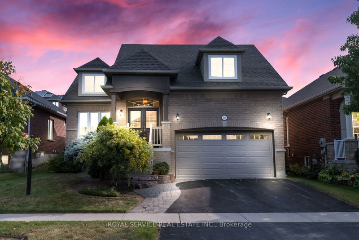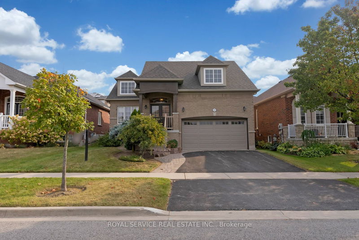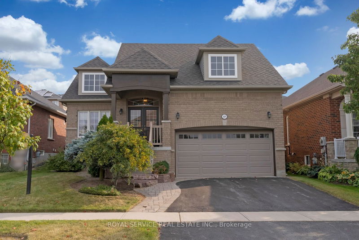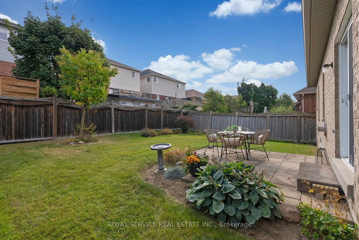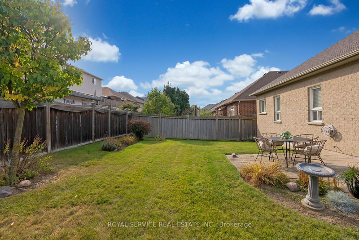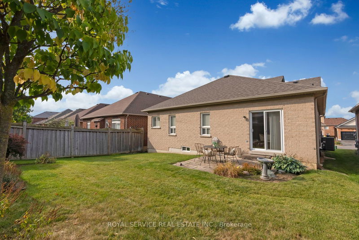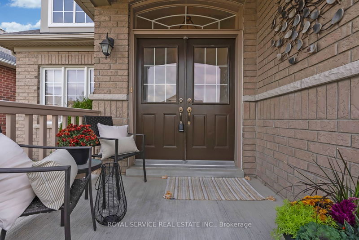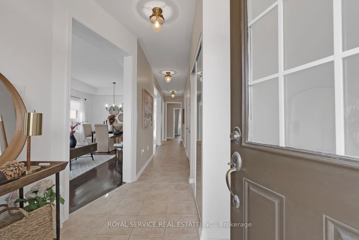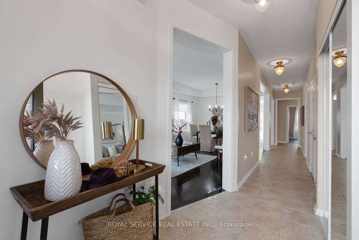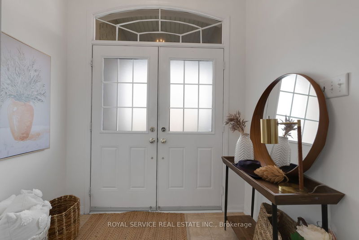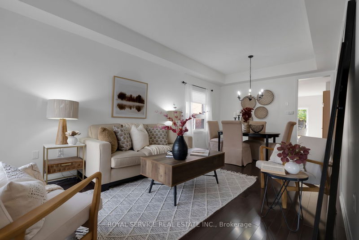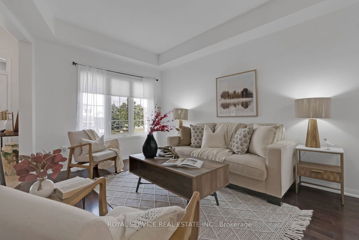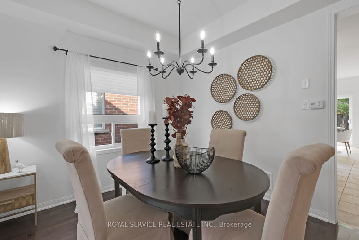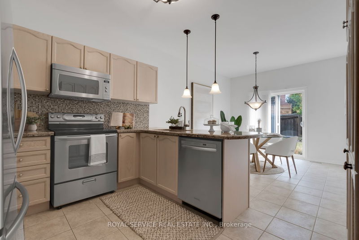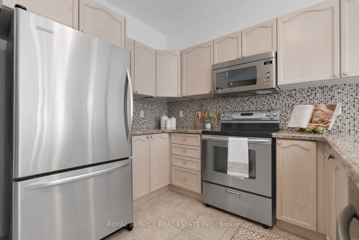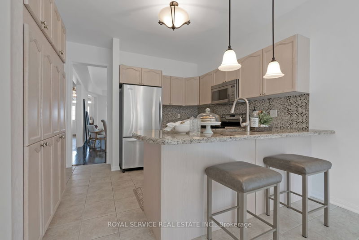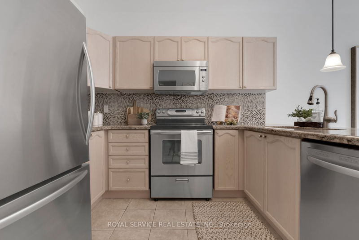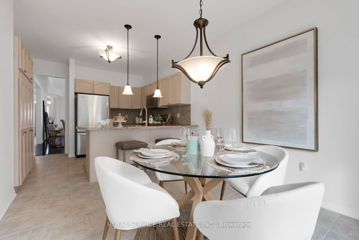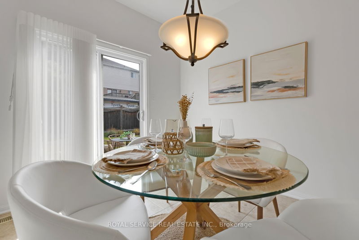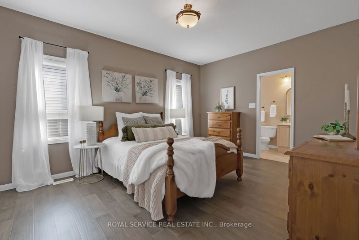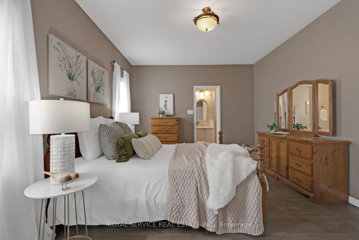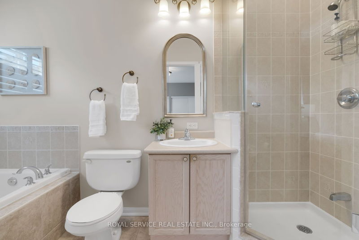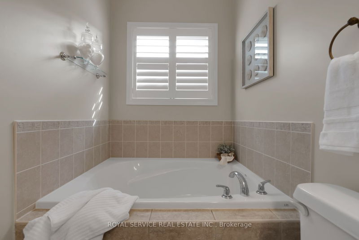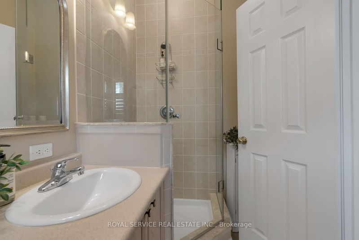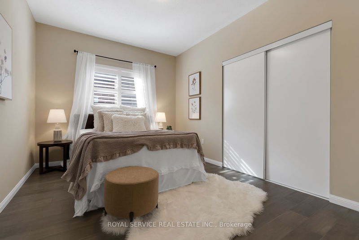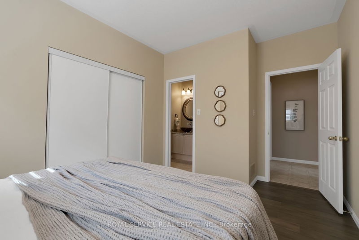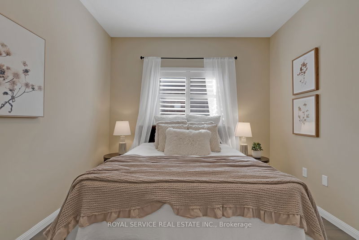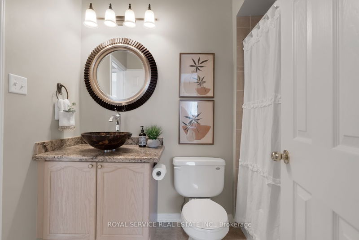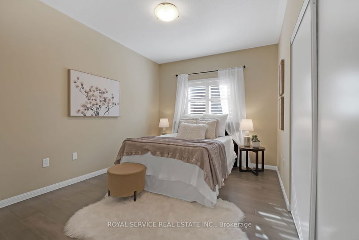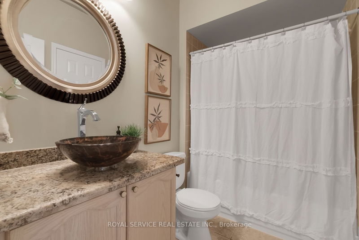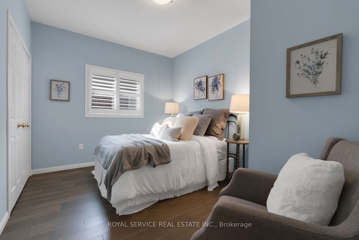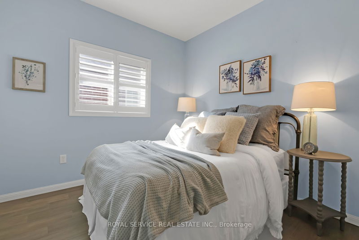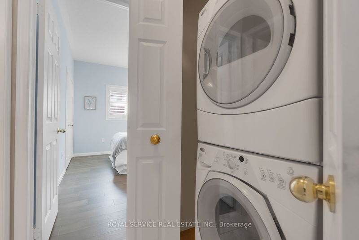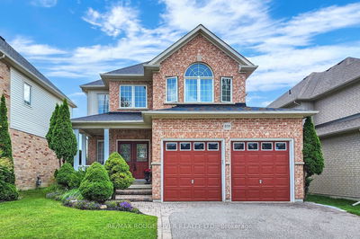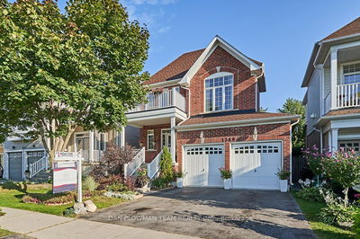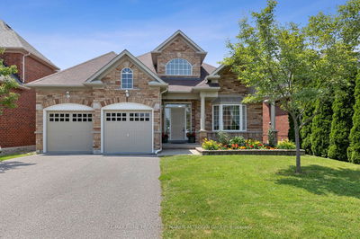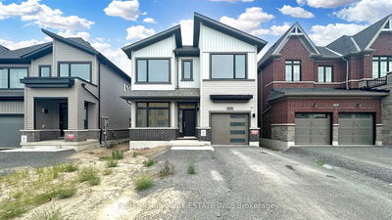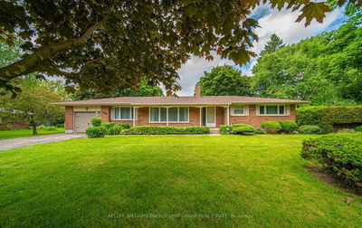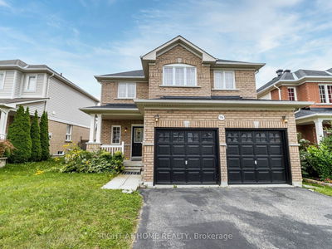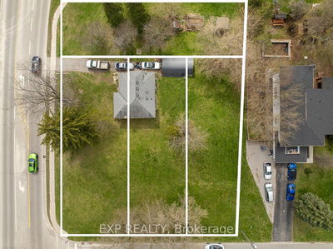Welcome to 1019 Eagle Ridge Drive, a charming solid brick Midhaven bungalow. Located in a family friendly, quiet neighbourhood, close to all amenities. Access to 407 is 5 min away, 401 is just 15 min. This home boasts 9' ceilings, gleaming hardwood floors, and new engineered hardwood (2023) in all three well-appointed bedrooms. The bright primary suite includes a beautiful 4pc ensuite and double closets. With a freshly painted living/dining and kitchen and main floor laundry, this home is move in ready. Abundant storage space in the kitchen along with granite countertops and S/S appliances. New roof in 2022. Easy access to the large 1.5 car garage from inside the house. Transform the large full basement space to suit your lifestyle and needs. With ample square footage and a blank canvas, you can bring your creative vision to life.
부동산 특징
- 등록 날짜: Wednesday, September 27, 2023
- 가상 투어: View Virtual Tour for 1019 Eagle Ridge Drive
- 도시: Oshawa
- 이웃/동네: Taunton
- 전체 주소: 1019 Eagle Ridge Drive, Oshawa, L1K 3A1, Ontario, Canada
- 거실: Hardwood Floor, Combined W/Dining
- 주방: Granite Counter, Stainless Steel Appl, Ceramic Floor
- 리스팅 중개사: Royal Service Real Estate Inc. - Disclaimer: The information contained in this listing has not been verified by Royal Service Real Estate Inc. and should be verified by the buyer.

