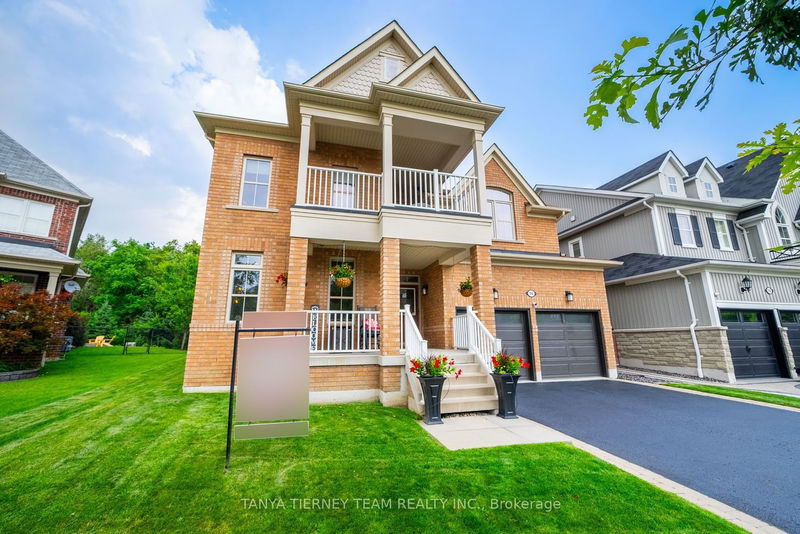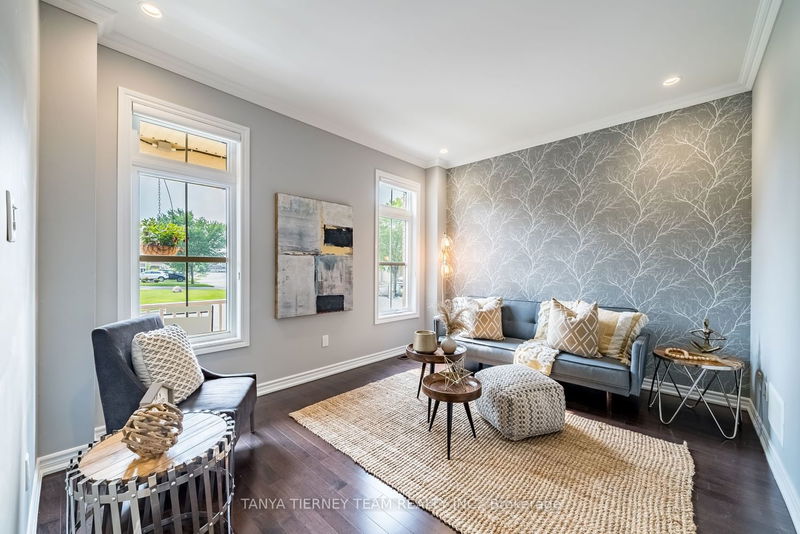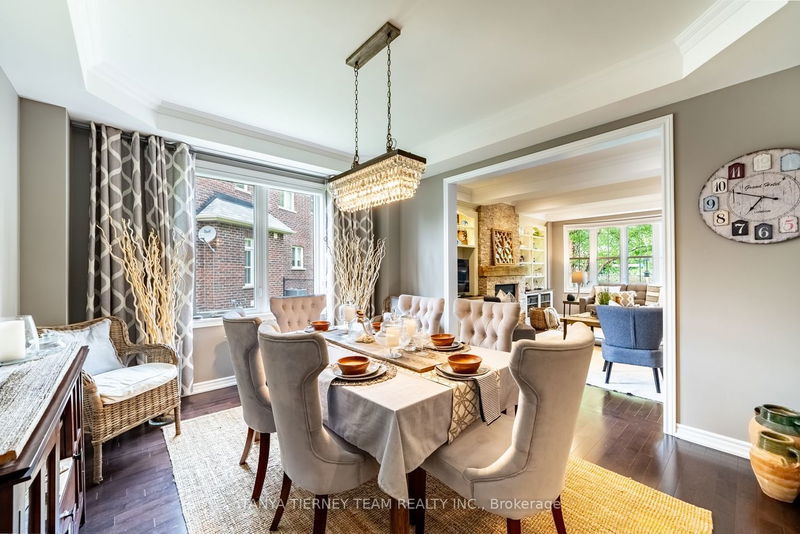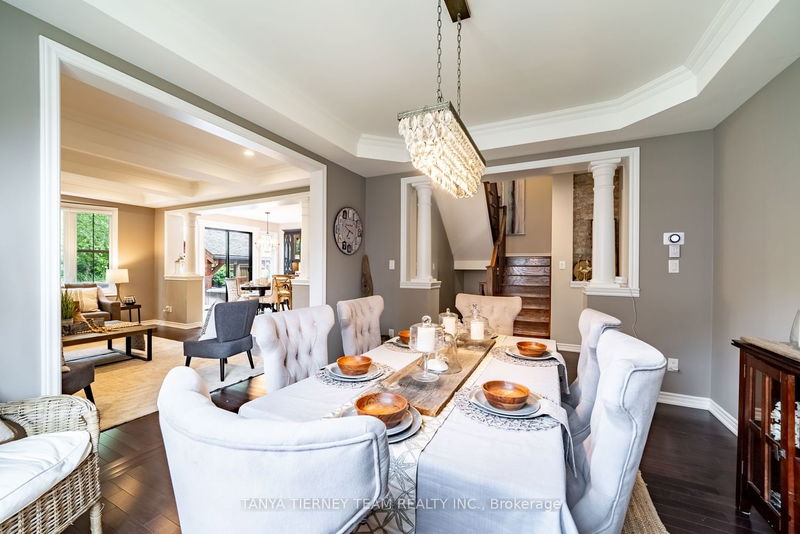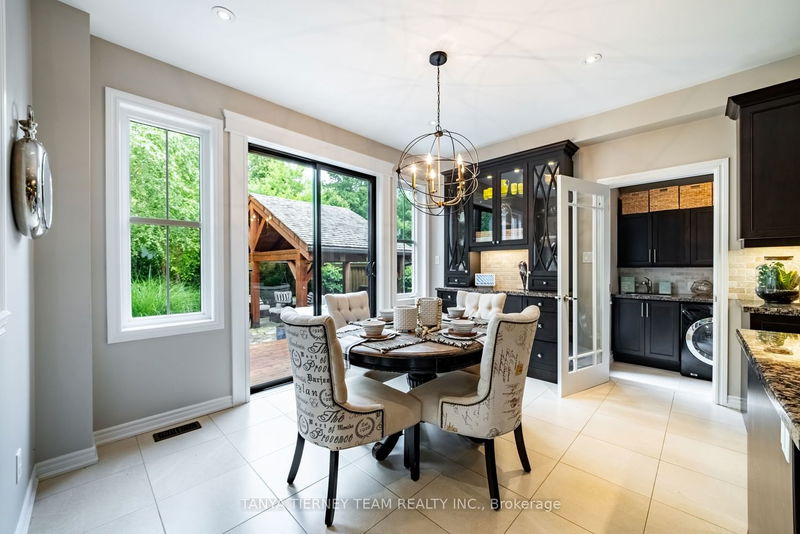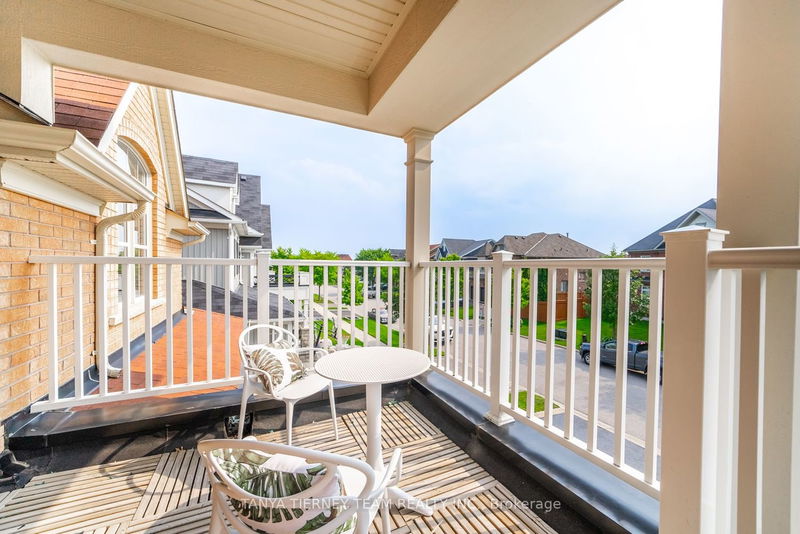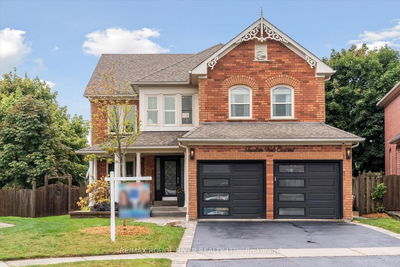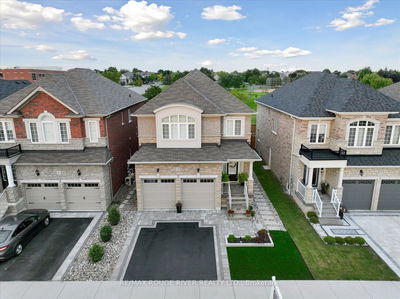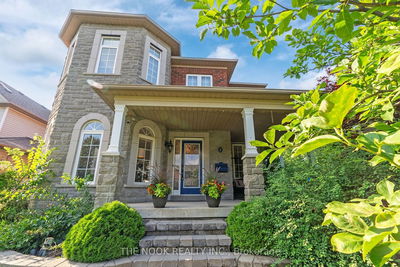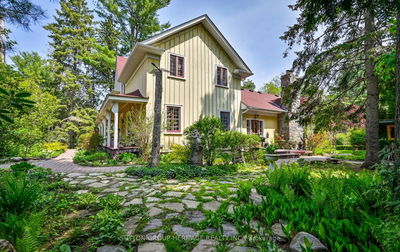Executive Zancor built 4 bdrm, 4 bath home situated on a picturesque wooded ravine lot in family friendly Brooklin! Incredible upgrades thru incl awesome garage w/insul drs, radiant heaters/lights, epoxy flrs & complete slat wall system '20. Bkyrd oasis featuring manicured lndscping w/flagstone patio, cedar deck & Timberframe gazebo w/radiant heaters, relaxing swim spa '15, lawn irrigation '18, accent lighting '18 & gated access to the ravine! Inside no detail has been overlooked from extensive hrdwd flrs incl staircase, 9ft ceilings, crown moulding, pot lights, wainscotting, formal liv rm & dining rm w/elegant coffered ceiling. Impressive family rm w/gas f/p accented by custom stone mantle & gorgeous built-ins. Gourmet kit boasts granite counters, island w/brkfst bar, under cabinet lighting, s/s appls & spacious brkfst area with w/o to deck w/panoramic ravine views. Convenient sunken laundry rm w/add'l w/o to the swimspa! Mudroom w/sidekick fridge/freezer, dble closet & gar access!
부동산 특징
- 등록 날짜: Tuesday, October 03, 2023
- 가상 투어: View Virtual Tour for 16 Nightingale Crescent
- 도시: Whitby
- 이웃/동네: Brooklin
- 중요 교차로: Thickson Rd & Carnwith Dr E
- 전체 주소: 16 Nightingale Crescent, Whitby, L1M 0H3, Ontario, Canada
- 거실: Formal Rm, Crown Moulding, Hardwood Floor
- 주방: Centre Island, Breakfast Bar, Stainless Steel Appl
- 가족실: B/I Bookcase, Gas Fireplace, O/Looks Ravine
- 리스팅 중개사: Tanya Tierney Team Realty Inc. - Disclaimer: The information contained in this listing has not been verified by Tanya Tierney Team Realty Inc. and should be verified by the buyer.


