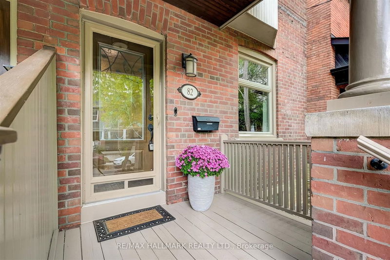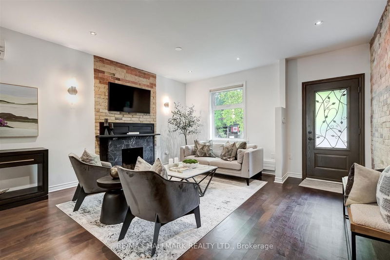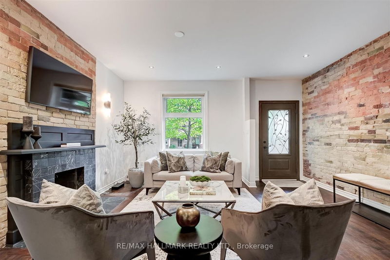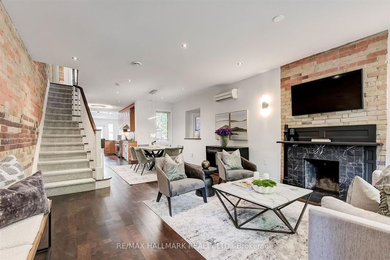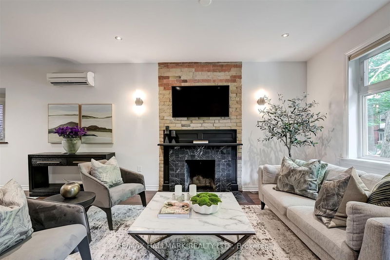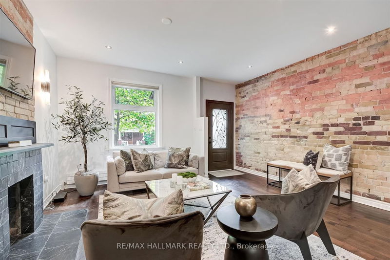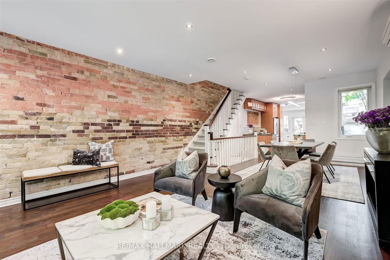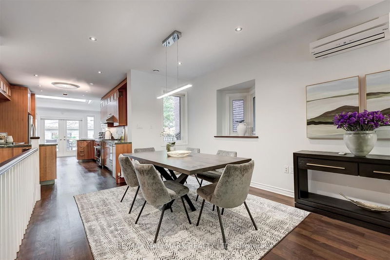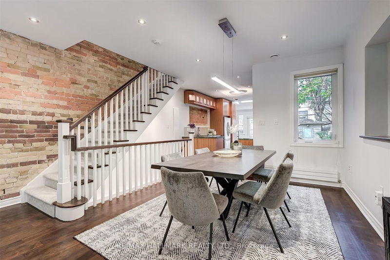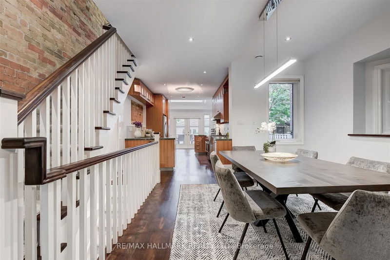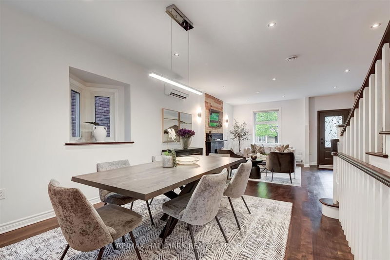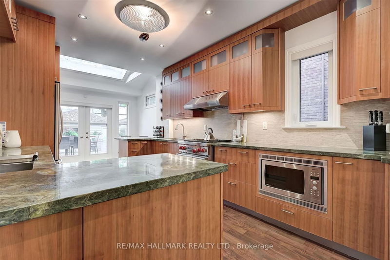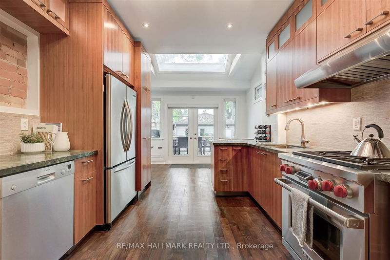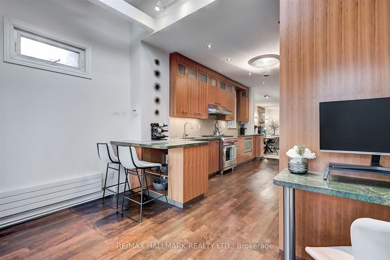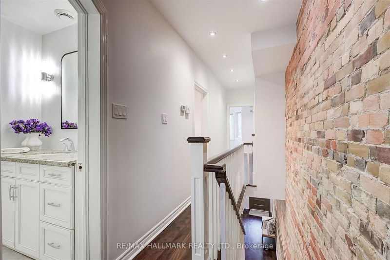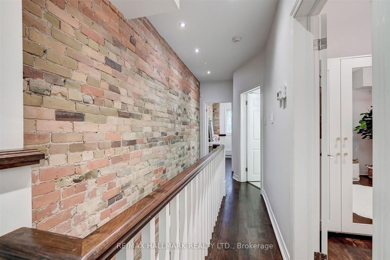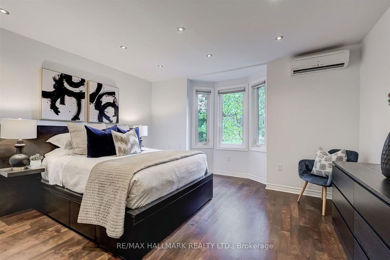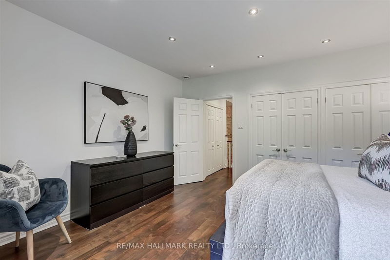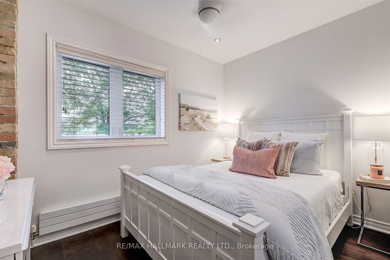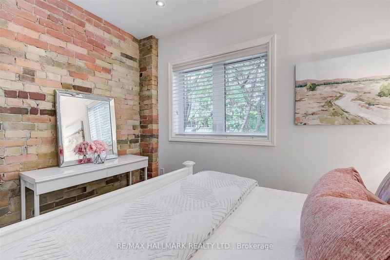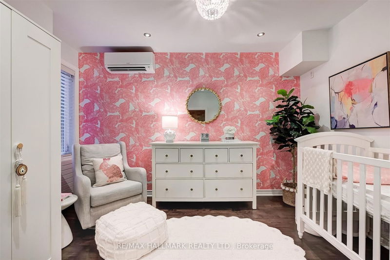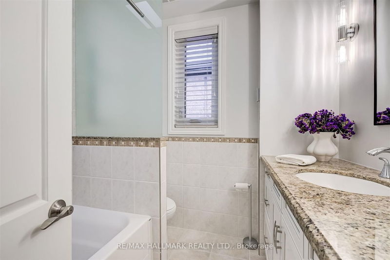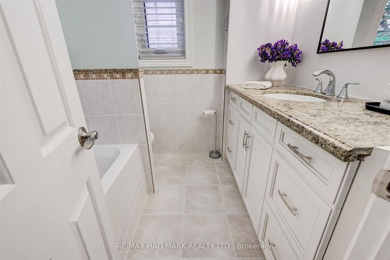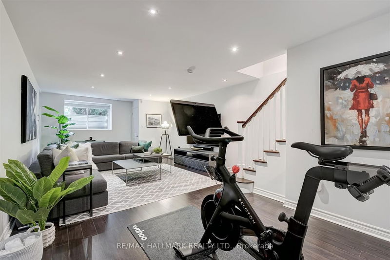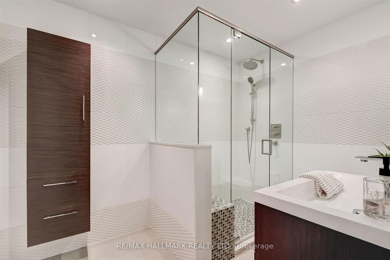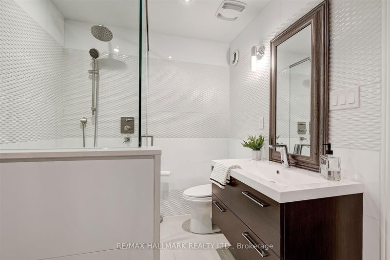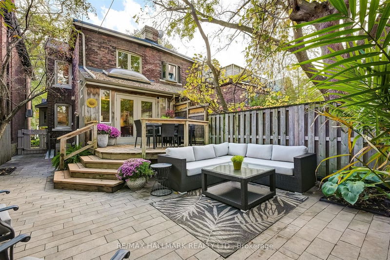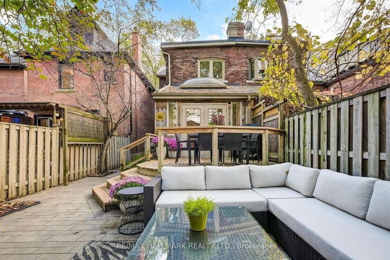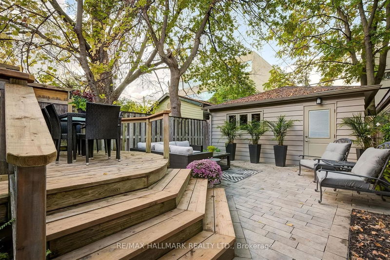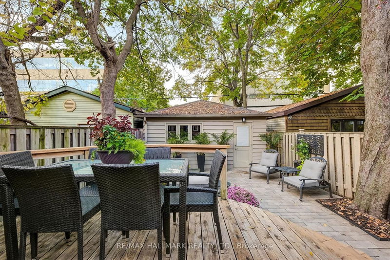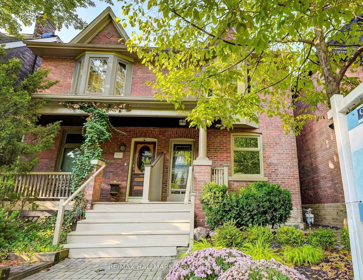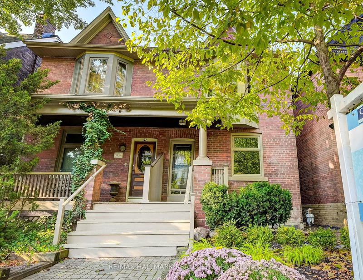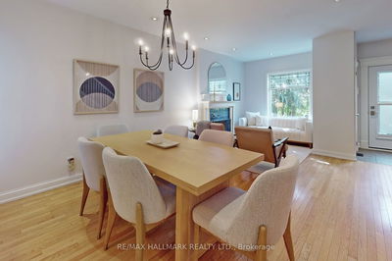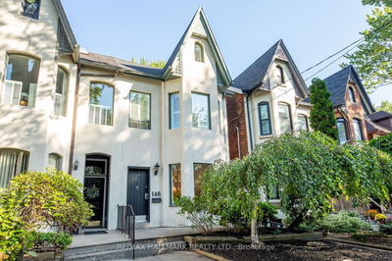Prime Riverdale! The perfect family home in coveted Frankland school district nestled on a tree-lined street. Extra-wide light-filled with three generous bedrooms & 2 car parking. Spacious main floor living & dining room featuring wood burning fireplace, soaring ceilings and large picture windows. Meticulously renovated chef's dream kitchen boasts bespoke cabinetry, granite countertops, stainless steel appliances featuring a Wolf gas stove, home office nook & walk-out to professionally landscaped private garden. Oversized primary bedroom comfortably accommodates a king bed while providing ample storage. Thoughtful contemporary renovation combined with traditional elements. Bright fully finished lower level with high ceilings, grand family rm & 3-piece bathroom. Detached 2 car garage. Fantastic laneway housing potential. Report is available. Rear addition approval received from COA. 6-minute walk to Broadview station. Walk to all the shops, cafes & restaurants the Danforth has to offer.
부동산 특징
- 등록 날짜: Tuesday, October 10, 2023
- 가상 투어: View Virtual Tour for 82 Dearbourne Avenue
- 도시: Toronto
- 이웃/동네: North Riverdale
- 전체 주소: 82 Dearbourne Avenue, Toronto, M4K 1M7, Ontario, Canada
- 거실: Fireplace, Open Concept, Hardwood Floor
- 주방: Breakfast Bar, Renovated, W/O To Deck
- 리스팅 중개사: Re/Max Hallmark Realty Ltd. - Disclaimer: The information contained in this listing has not been verified by Re/Max Hallmark Realty Ltd. and should be verified by the buyer.

