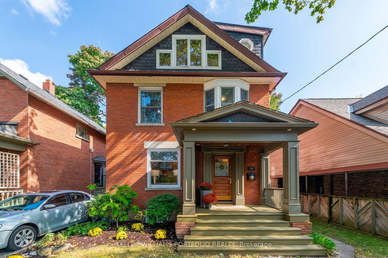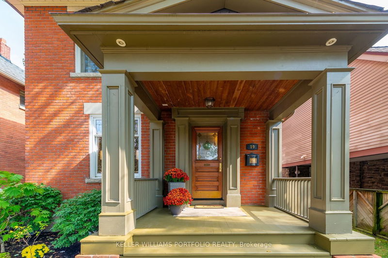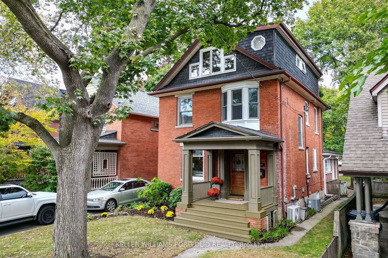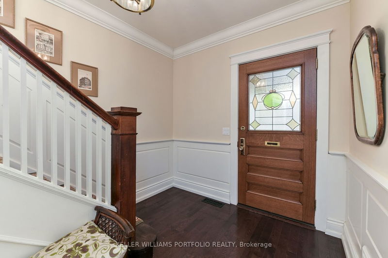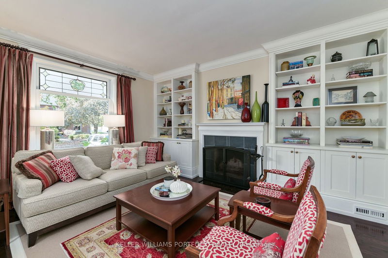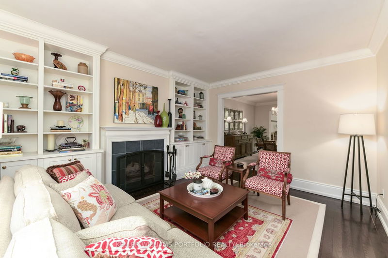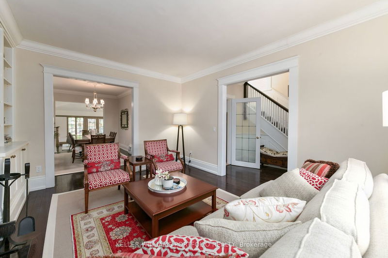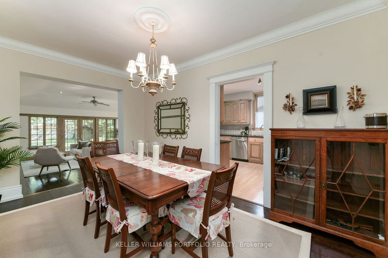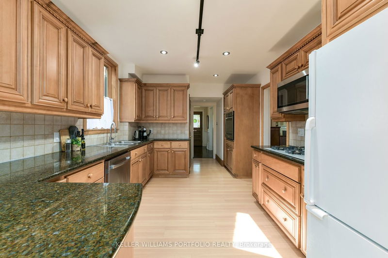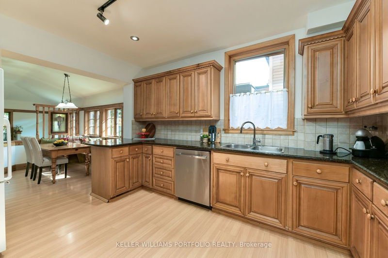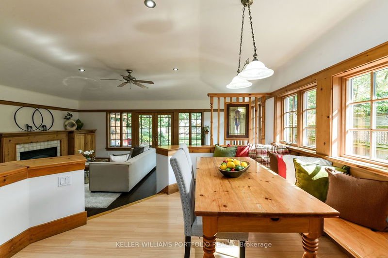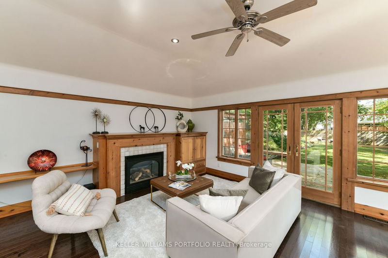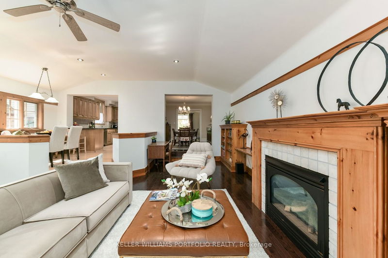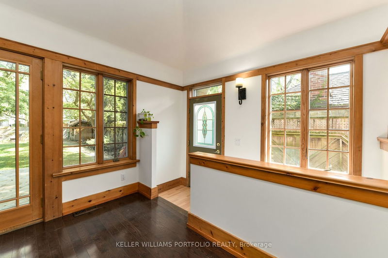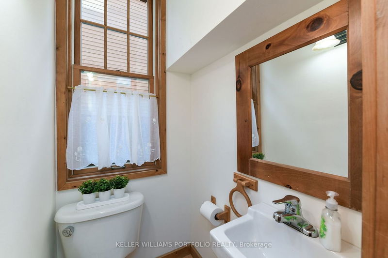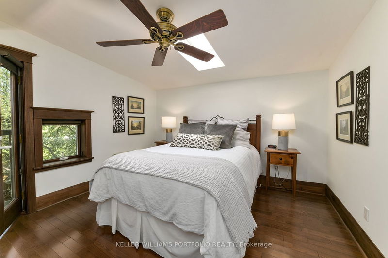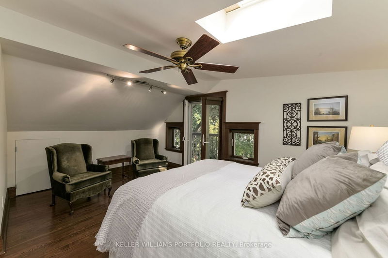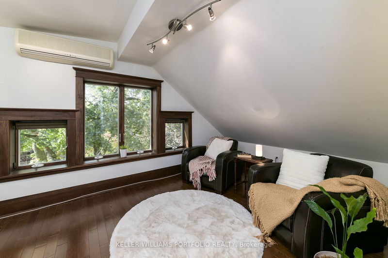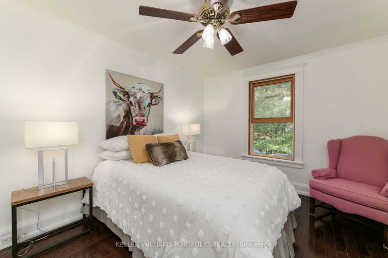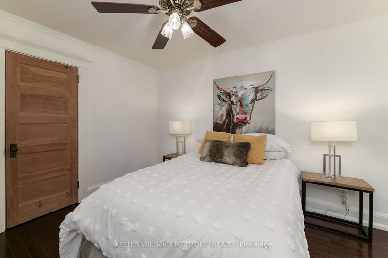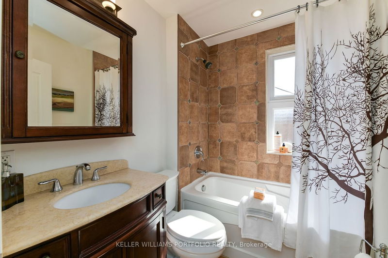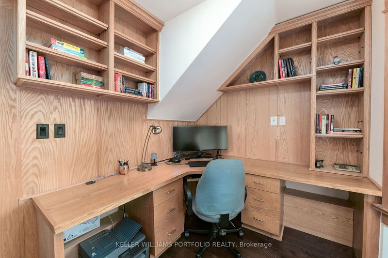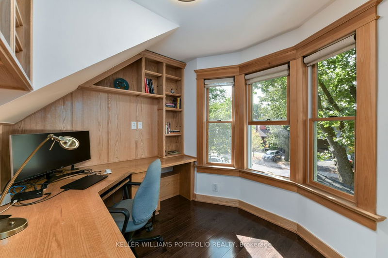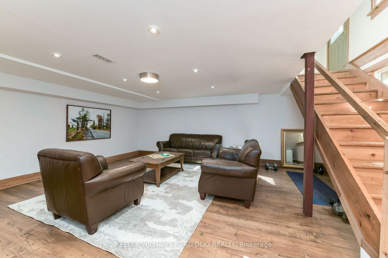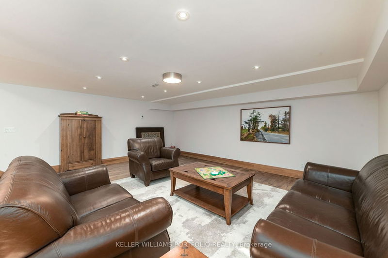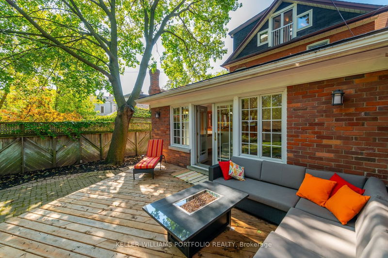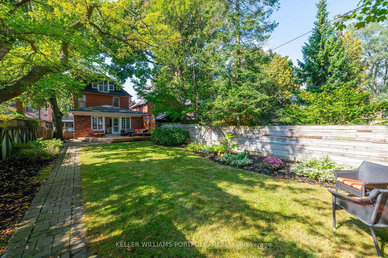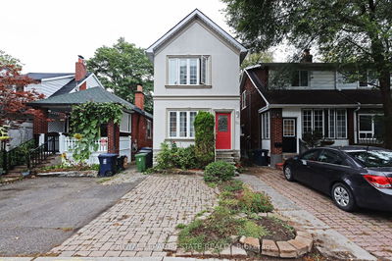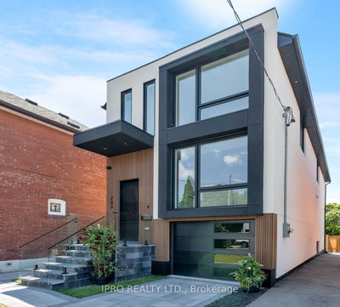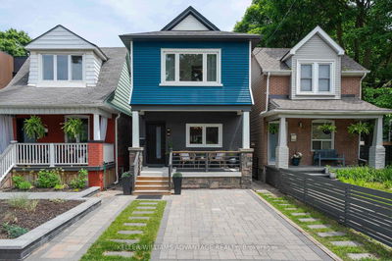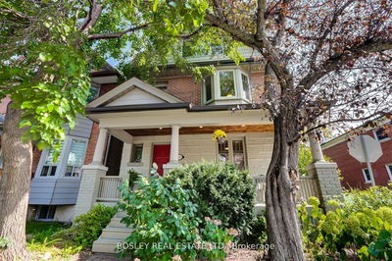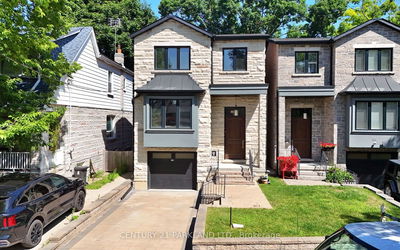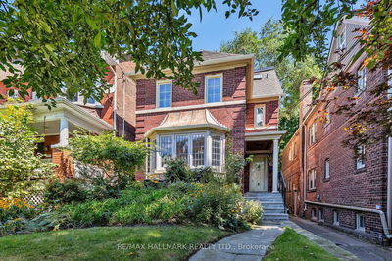Spacious Detached 3 Storey, 4 Bedroom Family Home with A Large Backyard that Cannot Be Missed. The Home Features Hardwood Floors, A Grand Family Room with Fireplace and Walkout to Backyard. A Great Space For Entertaining and Family Gatherings with Formal Living & Dining Rooms and A Gourmet Kitchen with Granite Countertops. Breakfast Nook Overlooks The Family Room (2000 Addition). Main Floor Powder Room and Side Entrance. Second Floor Boasts 3 Generously Sized Bedrooms & Office with Custom Cabinetry and Hardwood Throughout. Third Floor Spa-Like Primary Retreat with 3-Pc Ensuite (2021), W/I Closet & Sitting Area. Basement includes a Bright Rec Room with Heated Floors. Laundry, Workshop & Storage Areas. Private Fenced Backyard - Ideal For Pool. Two Car Parking (side by side) In Lane. Laneway House Potential. Easy access to TTC & GOTrain , Parks, Arena, Shops and More.
부동산 특징
- 등록 날짜: Wednesday, October 11, 2023
- 가상 투어: View Virtual Tour for 19 Kimberley Avenue
- 도시: Toronto
- 이웃/동네: East End-Danforth
- 중요 교차로: Kingston & Main
- 전체 주소: 19 Kimberley Avenue, Toronto, M4E 2Z3, Ontario, Canada
- 거실: Hardwood Floor, Fireplace, B/I Shelves
- 주방: Laminate, Granite Counter, Backsplash
- 가족실: Hardwood Floor, Gas Fireplace, W/O To Patio
- 리스팅 중개사: Keller Williams Portfolio Realty - Disclaimer: The information contained in this listing has not been verified by Keller Williams Portfolio Realty and should be verified by the buyer.

