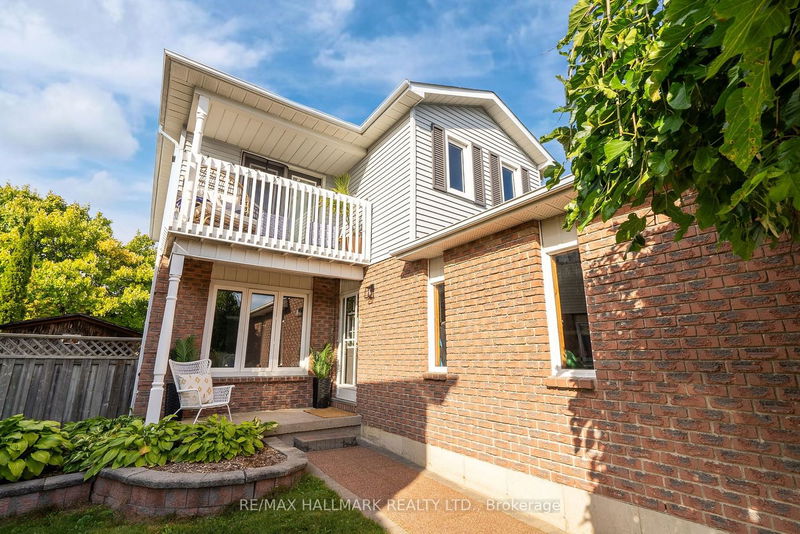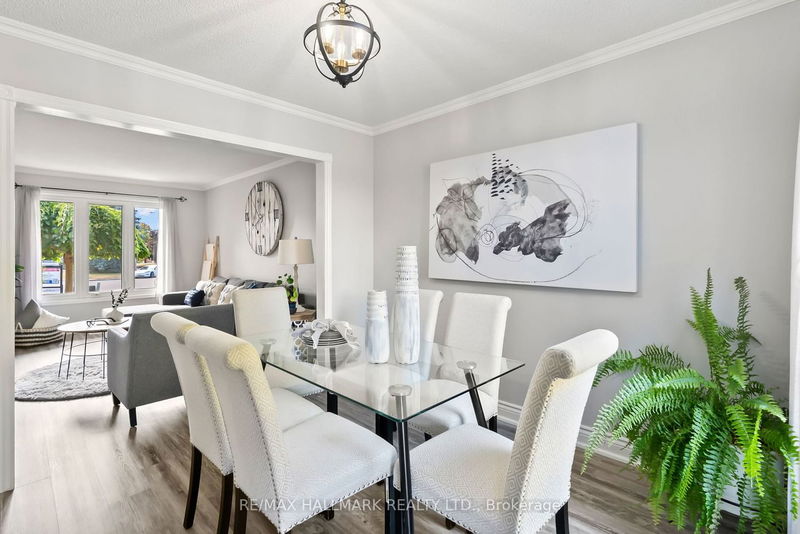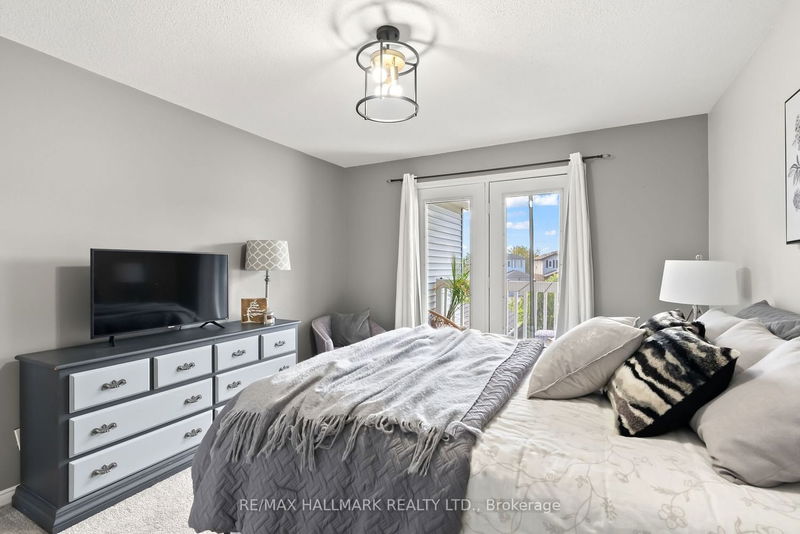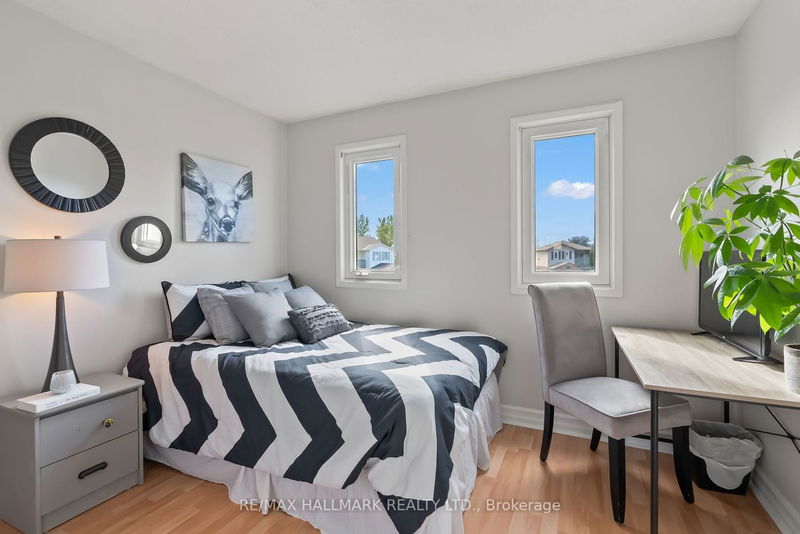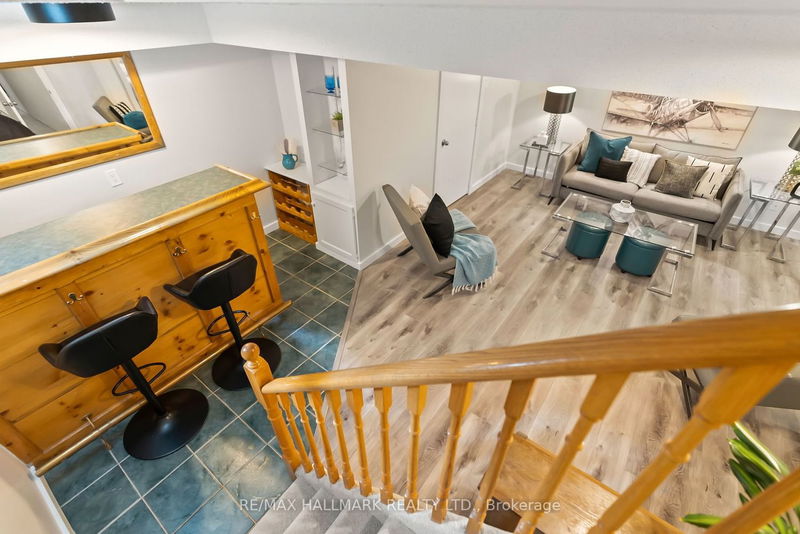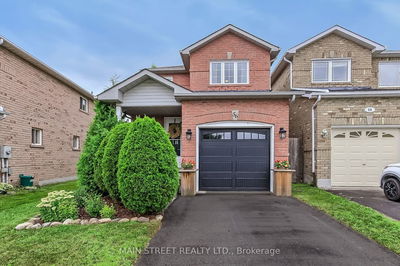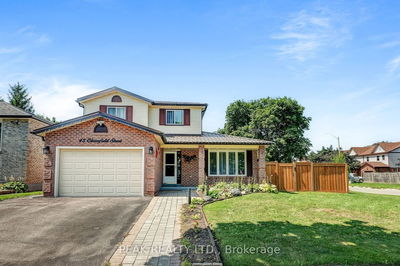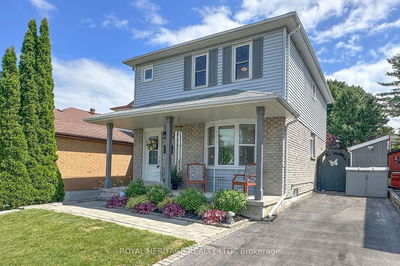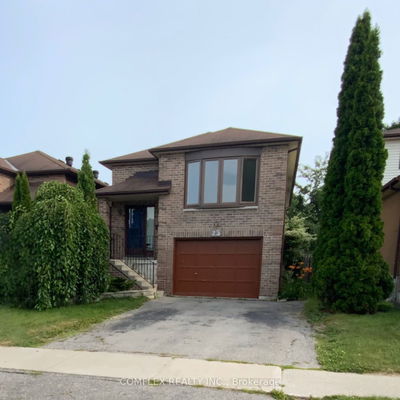Lovingly maintained 3+1 bed, 2 bath home on a quiet court with a beautiful pie-shaped lot! Covered south-facing porch guides you into the spacious foyer offering garage access & powder room. Living room is bright & beautiful w/tons of natural light, fresh paint & open layout. Quality vinyl flooring carries you to the dining rm o/looking deck & continues on to the eat-in kitchen with beautifully complementary blue & white design & subway-tiled backsplash, offering an abundance of storage & counter space. The primary bdrm showcases a south-facing balcony, spacious w-i closet, & 4-pc semi-ensuite - new vanity w/quartz counters, soaker tub, & stand-alone shower. Finish off the 2nd level w/2 well-sized secondary bdrms! Professionally finished bsmt '22, features a dry bar, rec rm, bonus bdrm w/electric fireplace & through the laundry/utility rm, find a nook ideal for a home gym/office. Best for last - the private backyard haven features a stunning inground pool, deck, patio & pool shed!
부동산 특징
- 등록 날짜: Wednesday, October 11, 2023
- 가상 투어: View Virtual Tour for 30 Birchfield Court
- 도시: Clarington
- 이웃/동네: Courtice
- 전체 주소: 30 Birchfield Court, Clarington, L1E 1M3, Ontario, Canada
- 거실: South View, Casement Windows, Vinyl Floor
- 주방: W/O To Deck, Eat-In Kitchen, O/Looks Pool
- 리스팅 중개사: Re/Max Hallmark Realty Ltd. - Disclaimer: The information contained in this listing has not been verified by Re/Max Hallmark Realty Ltd. and should be verified by the buyer.





