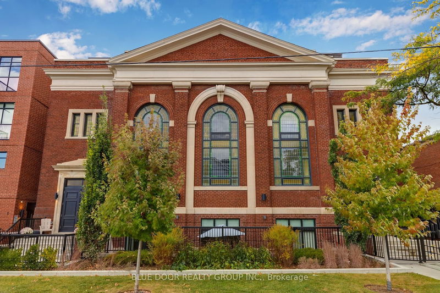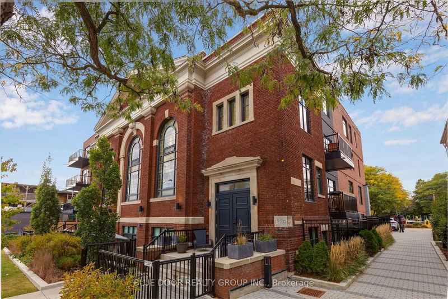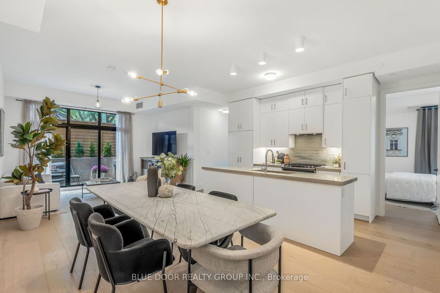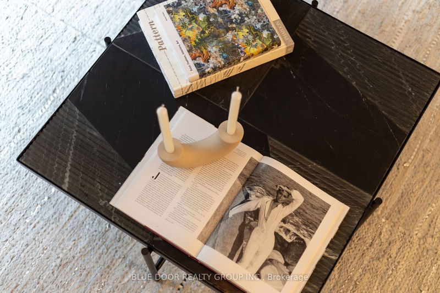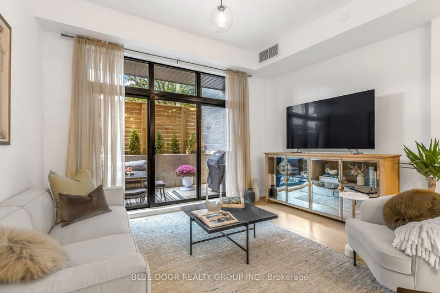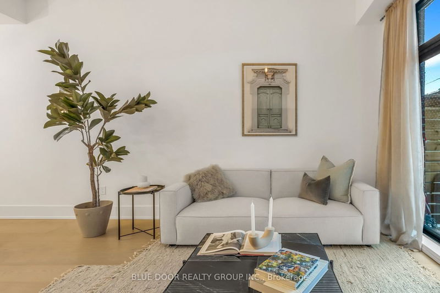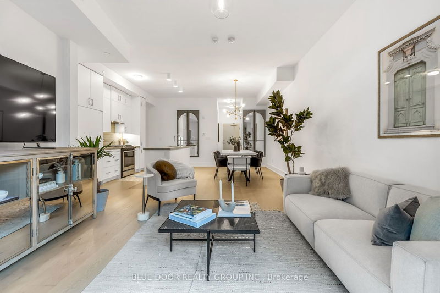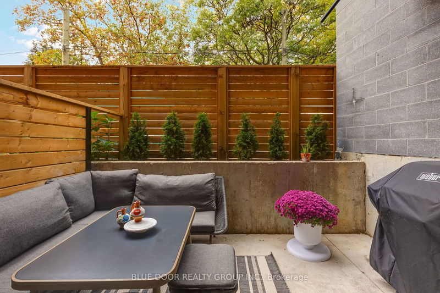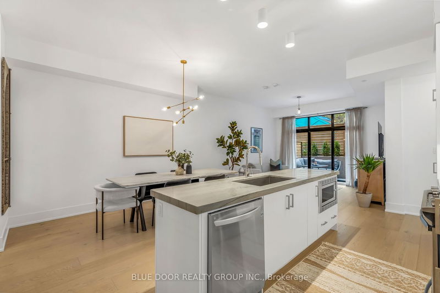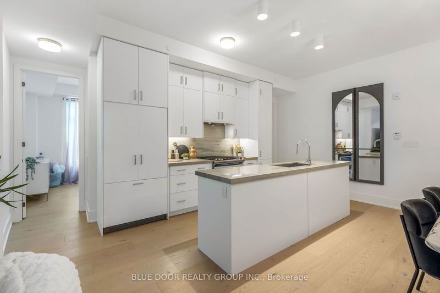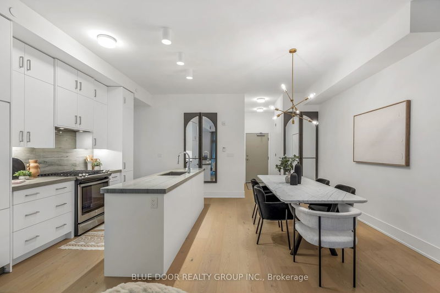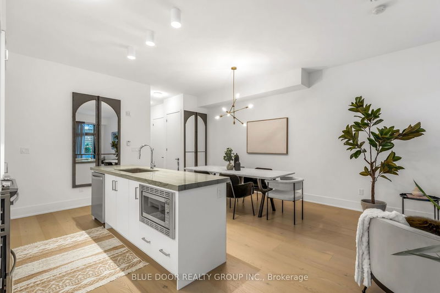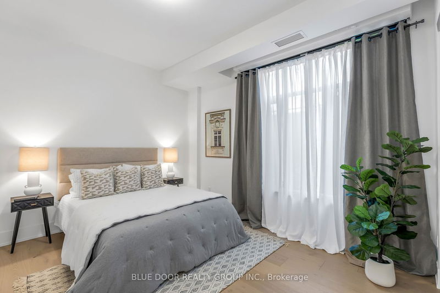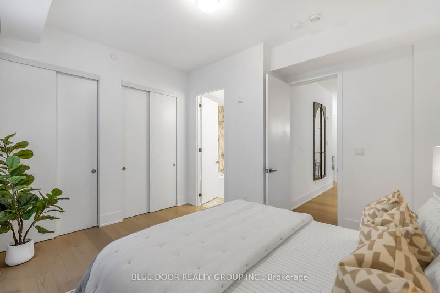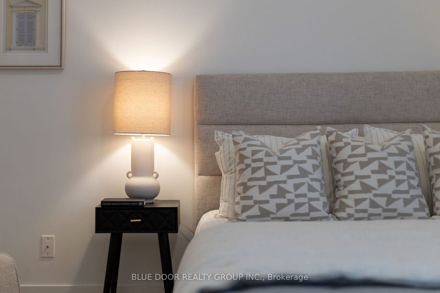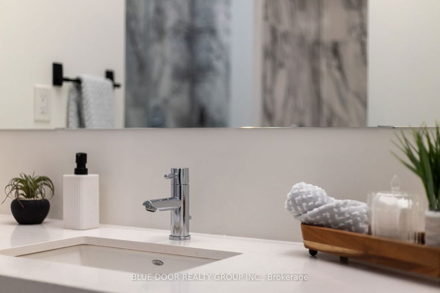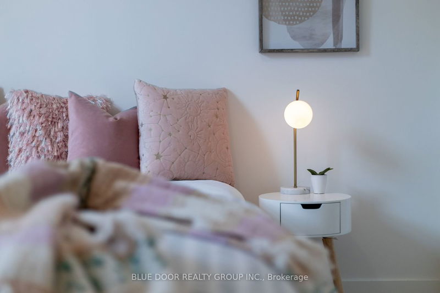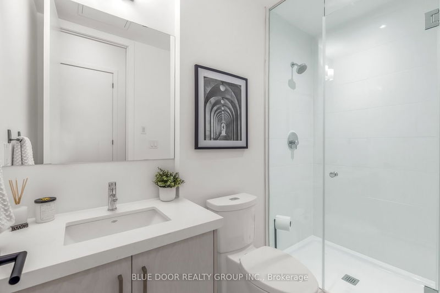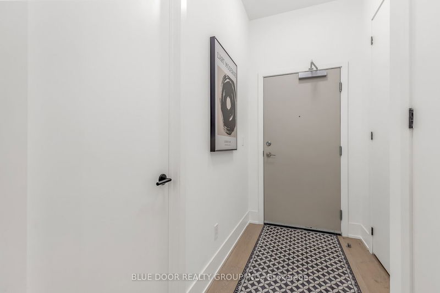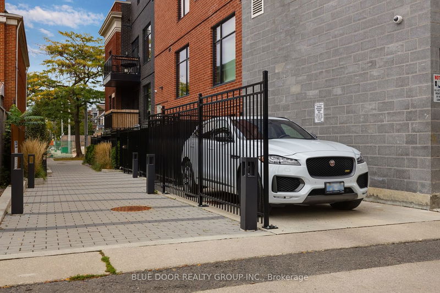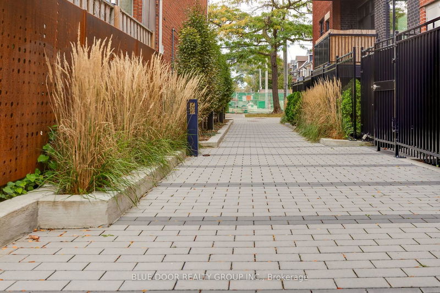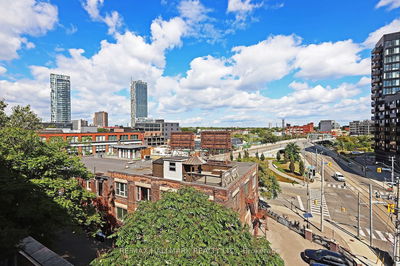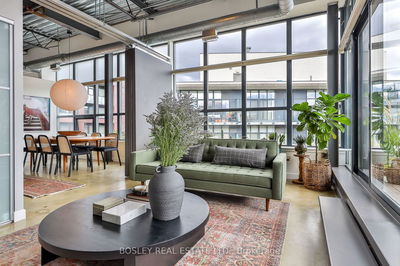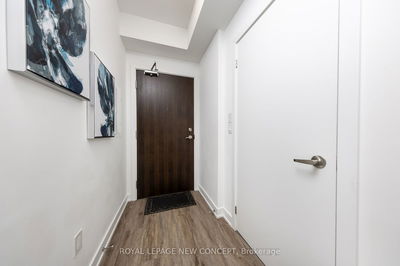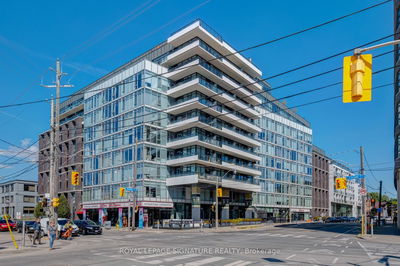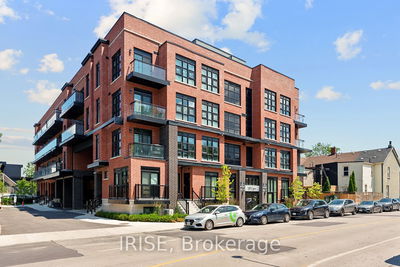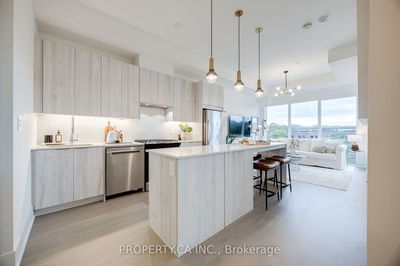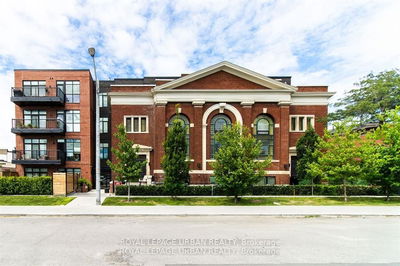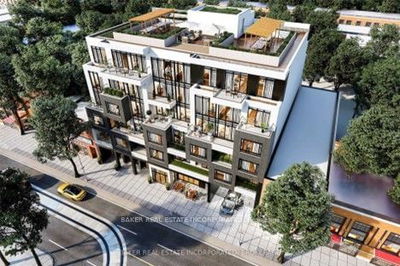This premium 1100sqft 2bed/2bath loft has it all! 10ft ceilings, wide plank hardwood floors throughout, custom tile work, upgraded chefs kitchen & center island w/pantry & built-in appliances, large living & dining rooms with walk out to beautiful covered private patio & BBQ area. Principle bedroom has his/hers closets & ensuit w/bath & shower. Second bedroom has oversized window & double closet. Full size washer/dryer & 2nd full bath off foyer. This unit has the only coveted outdoor parking spot & an enormous XL locker. Not only is this loft absolute perfection, its location is as well w/98 walk score. Steps from transit, cafes, bars, restaurants, shopping, parks, schools, ect. Get anywhere by just walking a few feet to Donlands station or use bike lanes to see all that Danforth & North Riverdale have to offer. You cant get any better than this gorgeous historical church conversion loft! *other is patio*
부동산 특징
- 등록 날짜: Thursday, October 12, 2023
- 가상 투어: View Virtual Tour for 104-14 Dewhurst Boulevard
- 도시: Toronto
- 이웃/동네: Danforth
- 전체 주소: 104-14 Dewhurst Boulevard, Toronto, M4J 3H9, Ontario, Canada
- 거실: Window Flr To Ceil, W/O To Patio, Hardwood Floor
- 주방: B/I Appliances, Centre Island, Pantry
- 리스팅 중개사: Blue Door Realty Group Inc. - Disclaimer: The information contained in this listing has not been verified by Blue Door Realty Group Inc. and should be verified by the buyer.

