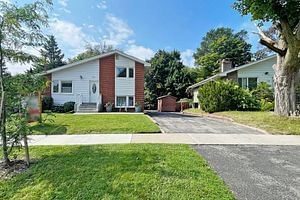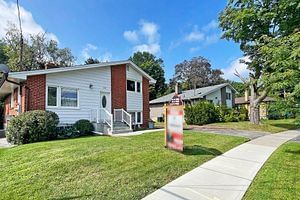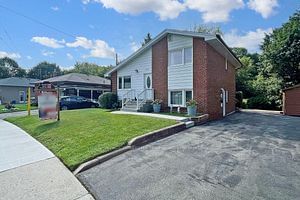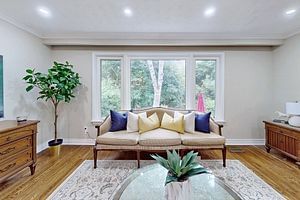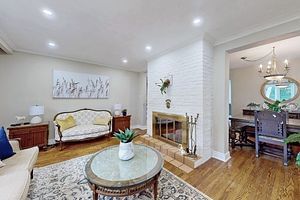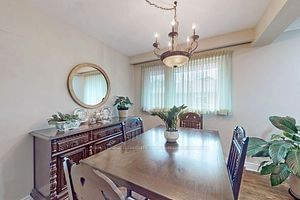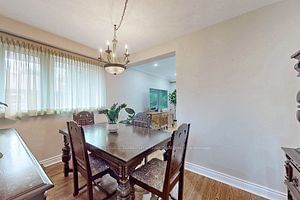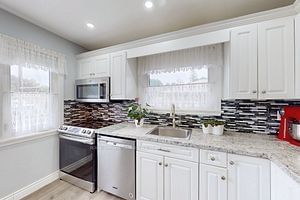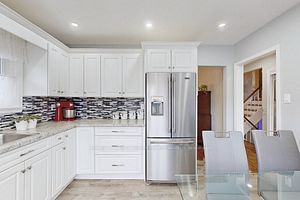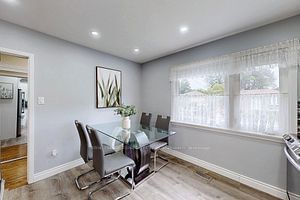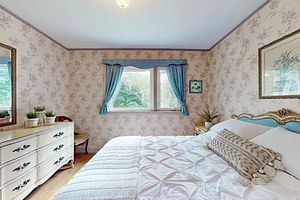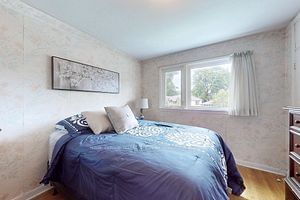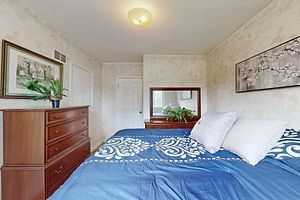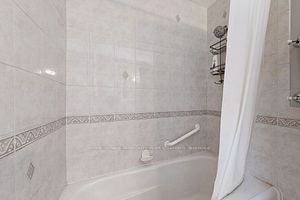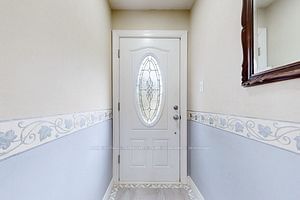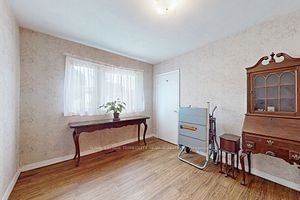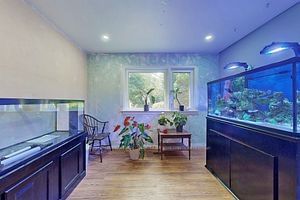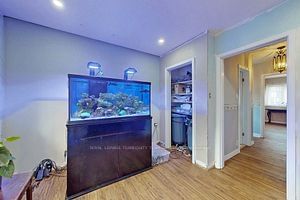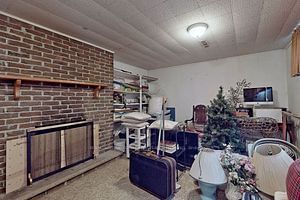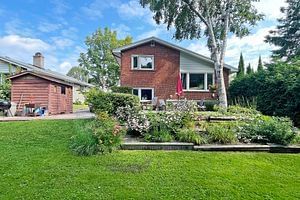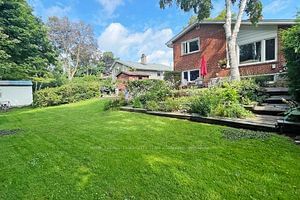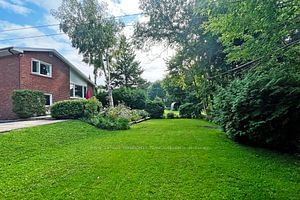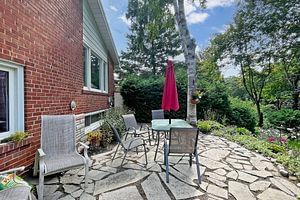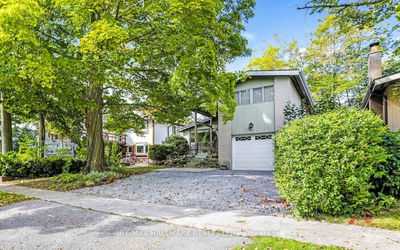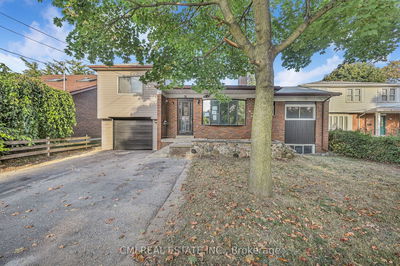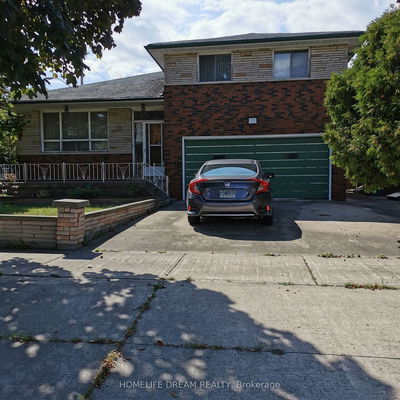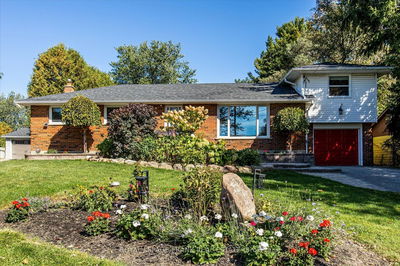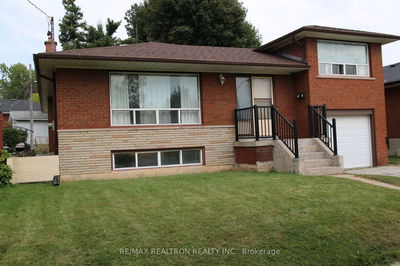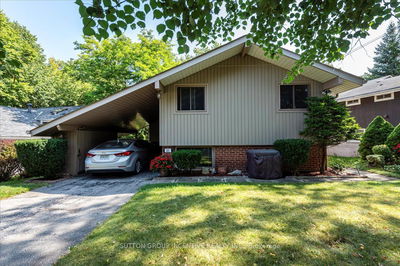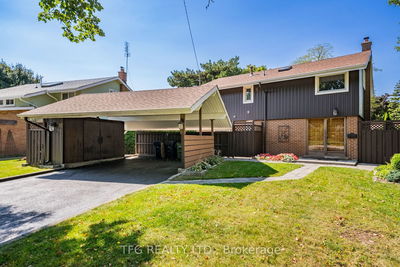Spectacular Ravine Lot Surrounded By Nature's Finest Beauty!! Charming 4Br Sidesplit Detached Home W/ Great Curb Appeal Nestled In The Desirable & Family-Oriented Bendale Neighbourhood. Superb Functional Floor Plan! Abundance Of Natural Light Creating Warm Ambiance Thru. Large Living Rm W/ Oversized Picturesque Window Overlooking Breathtaking Scenic Views. Professionally Landscaped W/ Private Oasis Backyard W/ Spacious Stone Patio & Luscious Greenery W/ Mature Trees- Relax or Entertain W/ Family & Friends! Featuring Newly Pattern Concrete Walkway To Front Porch, Welcoming Tile Foyer, Spacious Sun-Filled Bedrooms W/ Closets, Pot Lights, Separate Side Entrance, White Trim & Hardwood Floors Thru. Chef Inspired Eat-In Kitchen Equipped W/ Stainless Steel Appliances, Mosaic Backsplash, Ample Cabinetry & Countertop Space, Breakfast Area, Large Windows Brightening Up The Space. Meticulously Maintained & Move-In Ready! Lovely Place To Call Home!! Must See!!
부동산 특징
- 등록 날짜: Saturday, October 14, 2023
- 가상 투어: View Virtual Tour for 46 Meldazy Drive
- 도시: Toronto
- 이웃/동네: Bendale
- 전체 주소: 46 Meldazy Drive, Toronto, M1P 4G1, Ontario, Canada
- 거실: Hardwood Floor, Brick Fireplace, Picture Window
- 주방: Laminate, Backsplash, Stainless Steel Appl
- 리스팅 중개사: Royal Lepage Terrequity Team Soberano - Disclaimer: The information contained in this listing has not been verified by Royal Lepage Terrequity Team Soberano and should be verified by the buyer.

