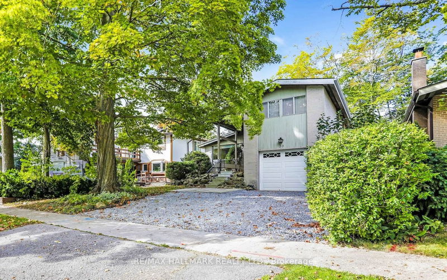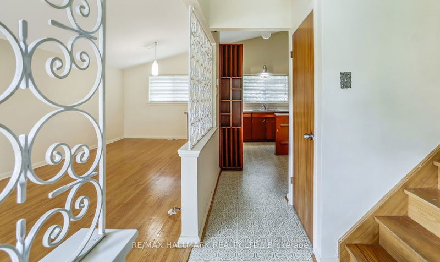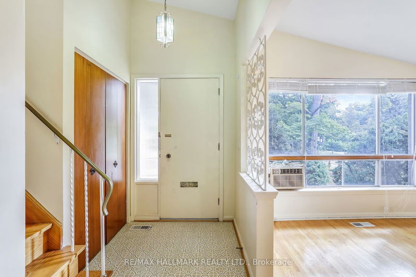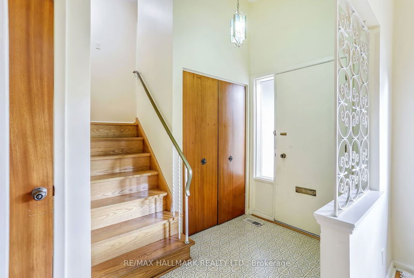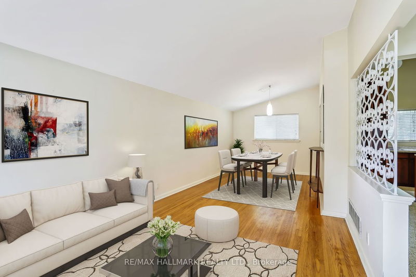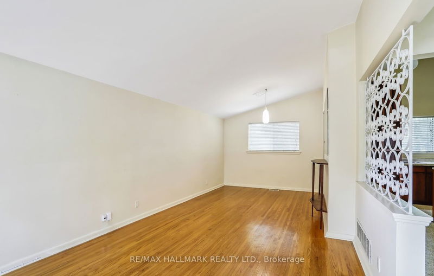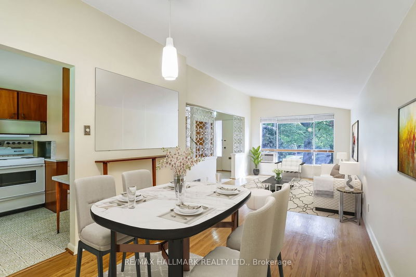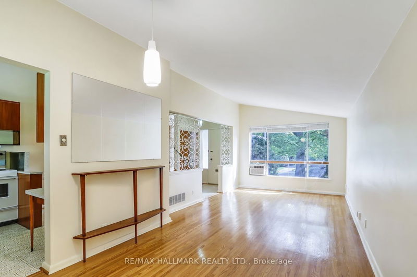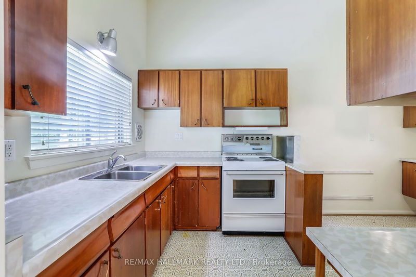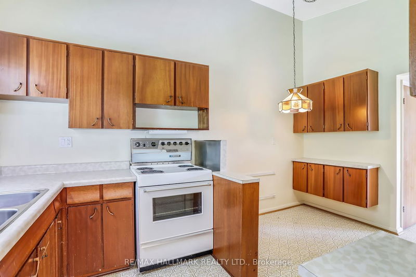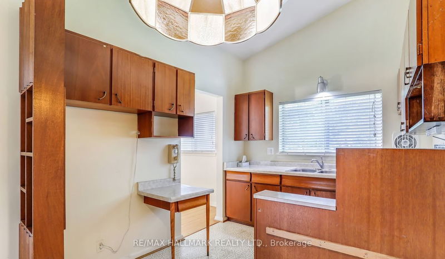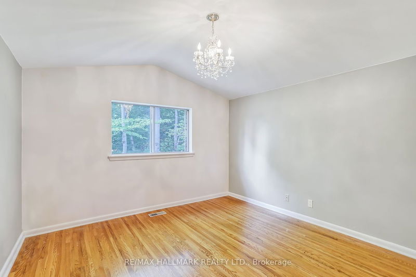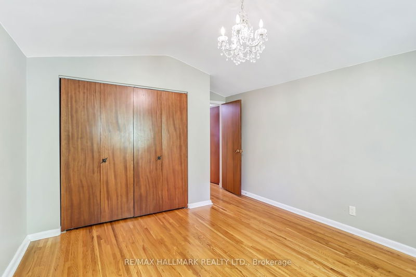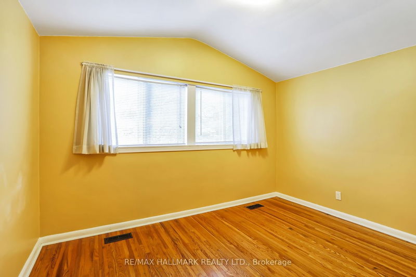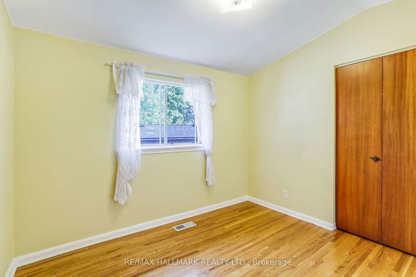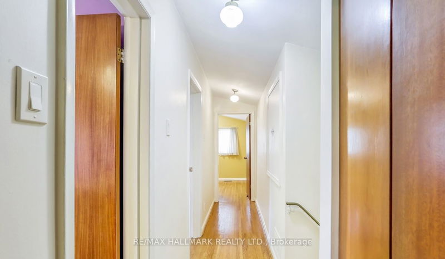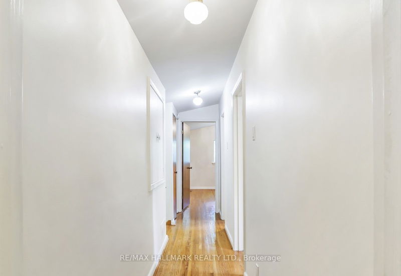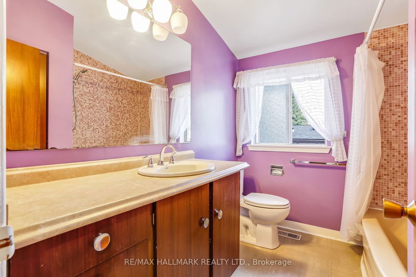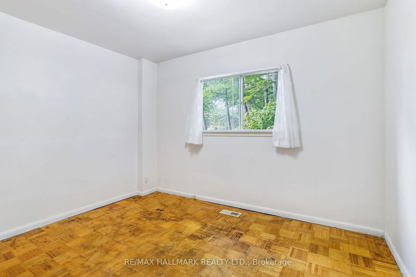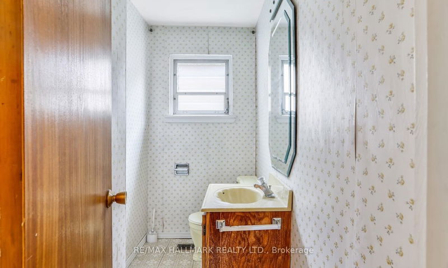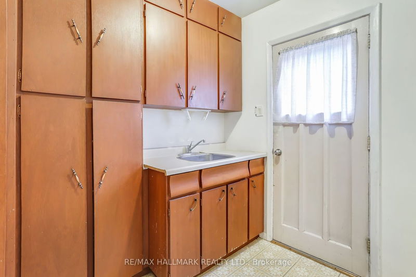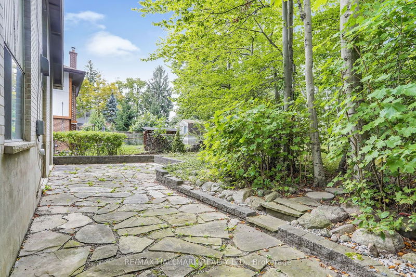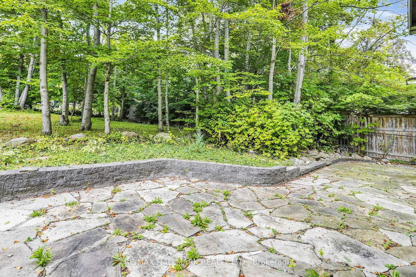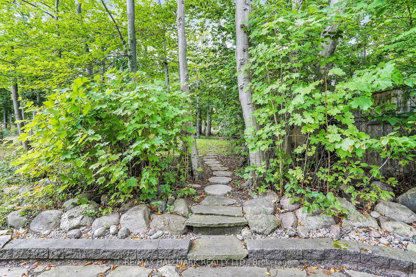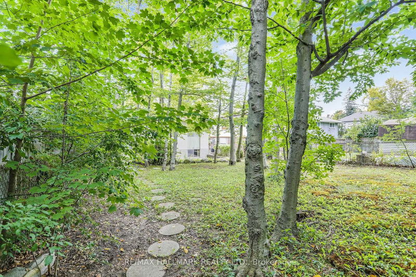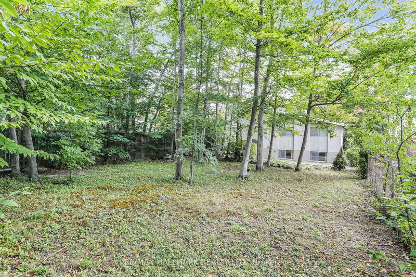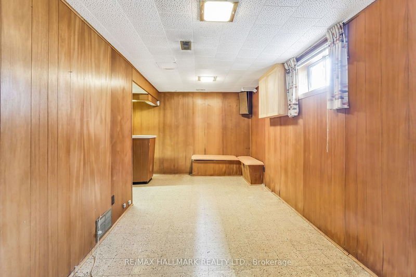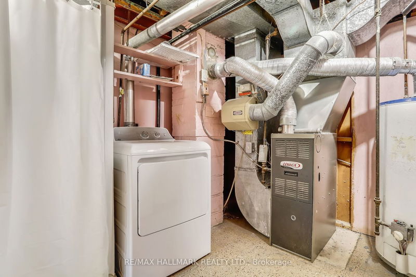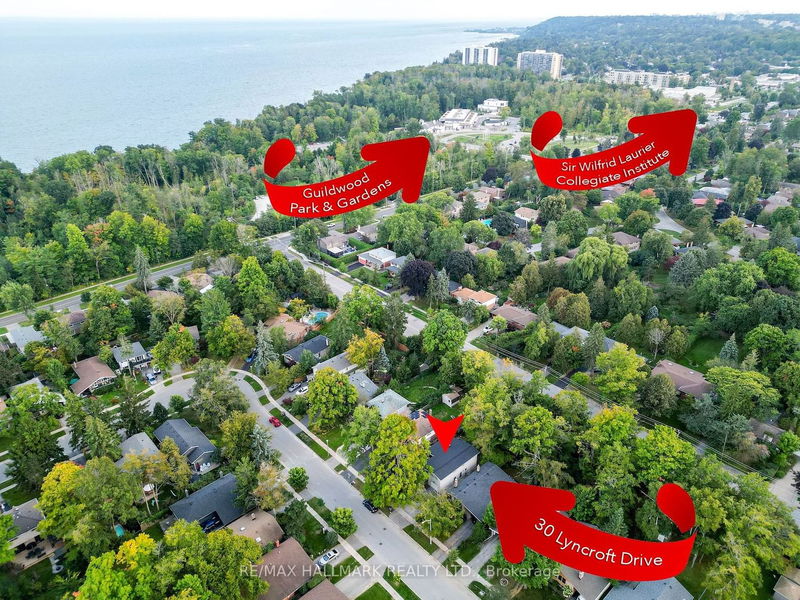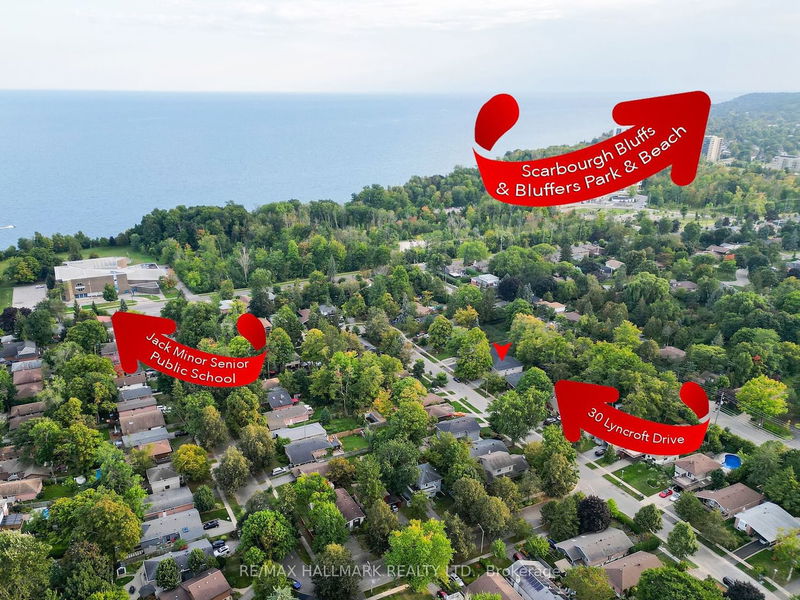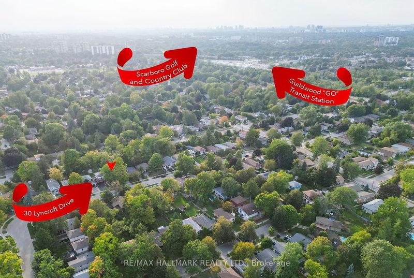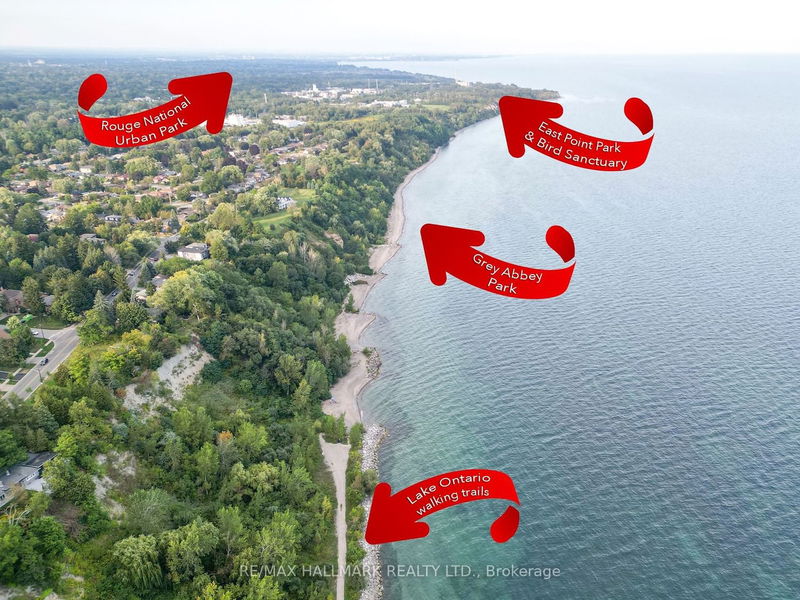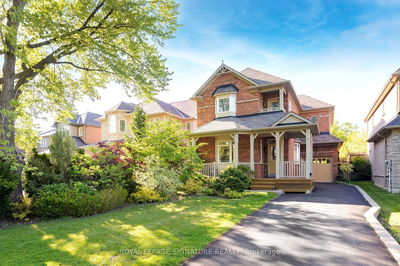In The Heart Of Guildwood, a prime waterfront community surrounded by towering greenery, nature, parks, and trails! Sought-After Poplar Rd School District! Almost 1500 sq ft above grade! This 4+1 bedroom home is a 3-min drive to Guildwood GO Stn (22 min GO train trip to Union/Downtown), 5-min walk to elementary, 4-min walk to junior high, 10-min walk to high school, 15-min walk to grocery/plaza, 4-min walk to TTC, and 5-min walk to Guild Park/Bluffs (with trail along Lk. Ontario!). This home boasts 4 levels, 3 above grade. The den/4th bedroom is perfect for a quiet separate floor office looking out to the shady backyard. Kitchen features an eat-in area and views of the large, mature treed backyard. The 150' lot backs onto a street for privacy. Quiet, low-traffic, kid-friendly street. Separate side entrance for rental potential above-grade and/or basement level. Owned by the same family since it was built. A remodeler's dream! ** NOTE: few photos digitally 're-imagined' for reference **
부동산 특징
- 등록 날짜: Sunday, September 10, 2023
- 가상 투어: View Virtual Tour for 30 Lyncroft Drive
- 도시: Toronto
- 이웃/동네: Guildwood
- 중요 교차로: 'Guildwood Village' - Galloway
- 전체 주소: 30 Lyncroft Drive, Toronto, M1E 1X7, Ontario, Canada
- 거실: Large Window, Cathedral Ceiling, Hardwood Floor
- 주방: O/Looks Backyard, Cathedral Ceiling
- 가족실: Above Grade Window, B/I Bar, Panelled
- 리스팅 중개사: Re/Max Hallmark Realty Ltd. - Disclaimer: The information contained in this listing has not been verified by Re/Max Hallmark Realty Ltd. and should be verified by the buyer.

