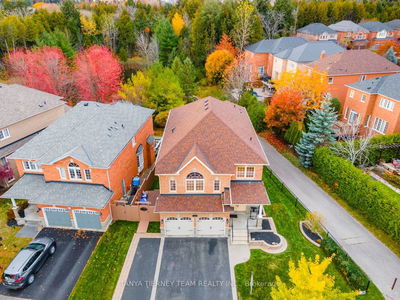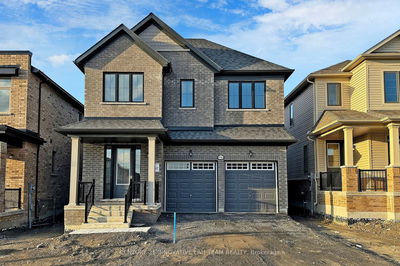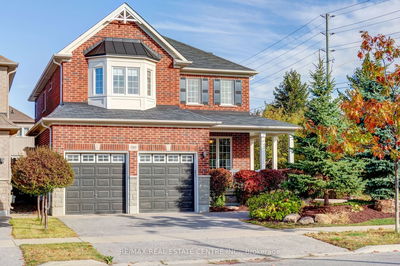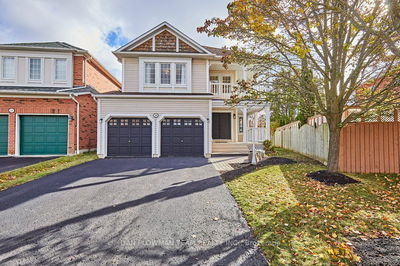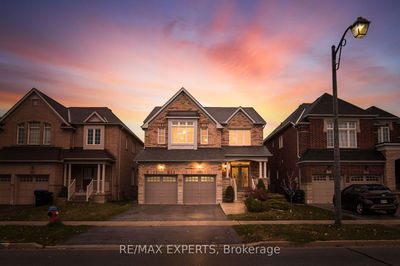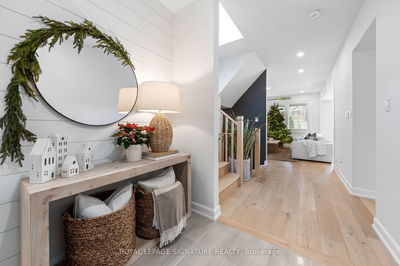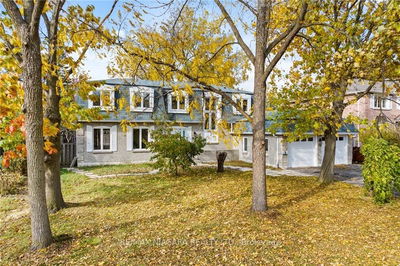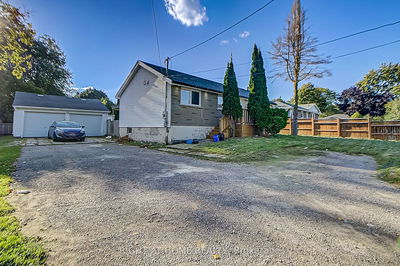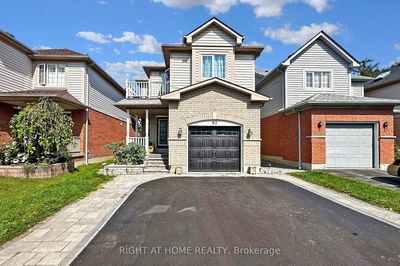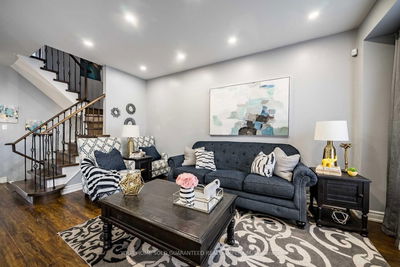Come home to the quiet life! This family-friendly Blue Grass Meadows neighbourhood is within minutes of 401, Shopping, Transportation, Schools and parks! And no neighbours behind! See this spacious 2869 SF (mpac) home on Low Traffic Street. Enjoy this well-maintained Brick 4+1 bedrooms, 4 baths + separate Main Floor Office, Main floor laundry, Garage access from Laundry room + fully finished basement with open concept rec rm with stone wood burning fireplace, separate games rm, 3 pc bath, 5th bedroom. Walkout from the kitchen to a 2-tier deck with a patio set and a furnished gazebo with blinds and wired-for lights. Many updates include Brand New gas furnace '23, Shingles '22, Backyard Deck & shed '17, Driveway '16, C/Air '07, HWT '13, Windows '13, Main floor 2 pc '19. If you are planning for the future, this home will accommodate a large, active family!
부동산 특징
- 등록 날짜: Wednesday, October 18, 2023
- 가상 투어: View Virtual Tour for 8 Erickson Drive
- 도시: Whitby
- 이웃/동네: Blue Grass Meadows
- 중요 교차로: Rossland And Thickson Rd
- 전체 주소: 8 Erickson Drive, Whitby, L1N 8S8, Ontario, Canada
- 주방: Ceramic Floor, Pantry, B/I Dishwasher
- 거실: Laminate, Separate Rm, O/Looks Frontyard
- 가족실: Gas Fireplace, Laminate, French Doors
- 리스팅 중개사: Royal Lepage Terrequity Realty - Disclaimer: The information contained in this listing has not been verified by Royal Lepage Terrequity Realty and should be verified by the buyer.








































