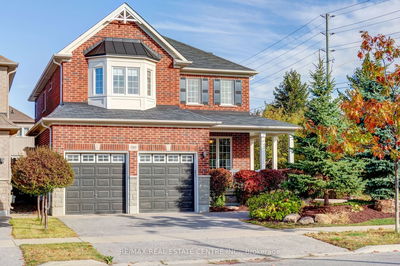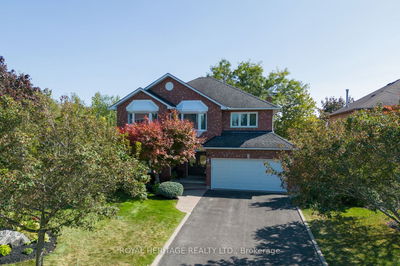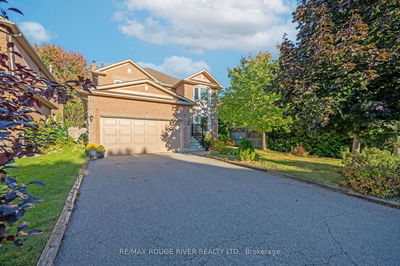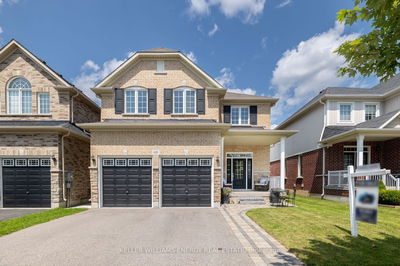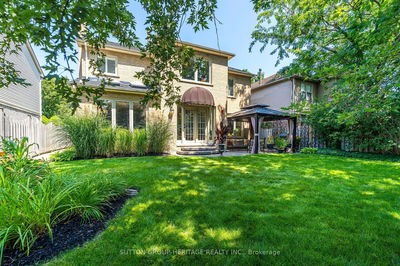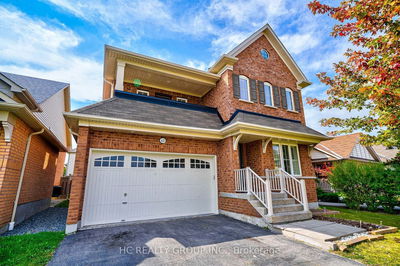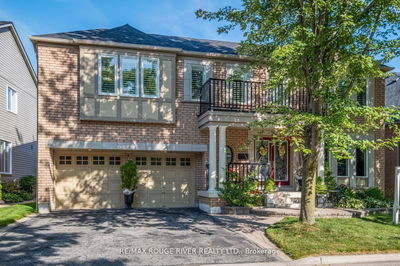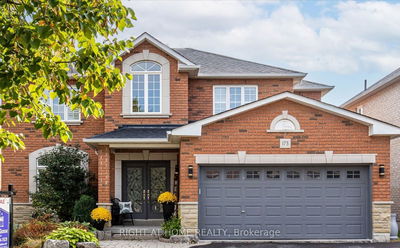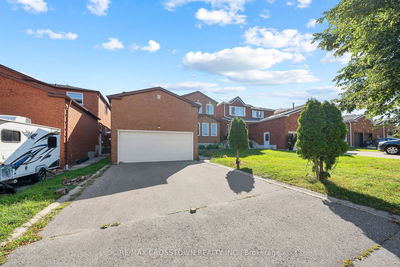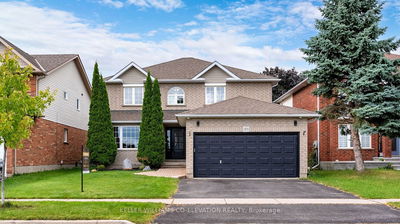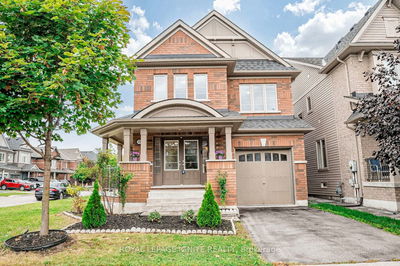Nestled in the prime KEDRON PARK, this 4 + 1 bedroom, 4 bathroom estate home boasts unobstructed views of a renowned golf club, the perfect place for avid golfers & bird watchers. This spacious home offers over 4100 SF of finished living space with a sprawling open-concept main level, new hardwood floors that bathe the space in natural light, creating an inviting ambiance. Modern comforts, including new main floor hardwood floors, main floor laundry/mud room & new shingles. The oversized principal suite comes complete with a walk-in closet, ensuring plenty of storage space. The fully finished basement offers versatility, serving as an entertainment area, home office, or additional living space. Life on the golf course is truly the only way to live, with parks, schools, shopping & restaurants just a stone's throw away, you won't have to spend your days wishing you were on the course - this is your chance to make it a reality!
부동산 특징
- 등록 날짜: Tuesday, October 24, 2023
- 가상 투어: View Virtual Tour for 434 Britannia Avenue E
- 도시: Oshawa
- 이웃/동네: Kedron
- 중요 교차로: Ritson Rd N & Britannia Ave E
- 전체 주소: 434 Britannia Avenue E, Oshawa, L1L 1B7, Ontario, Canada
- 거실: Hardwood Floor, Bay Window, O/Looks Frontyard
- 가족실: Hardwood Floor, Fireplace, Cathedral Ceiling
- 주방: Tile Floor, Pantry, O/Looks Backyard
- 리스팅 중개사: Keller Williams Energy Real Estate - Disclaimer: The information contained in this listing has not been verified by Keller Williams Energy Real Estate and should be verified by the buyer.














































