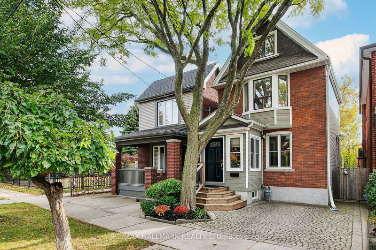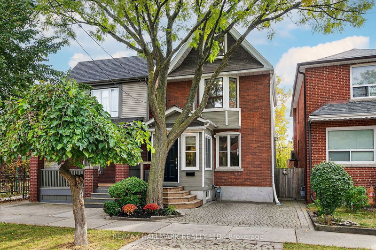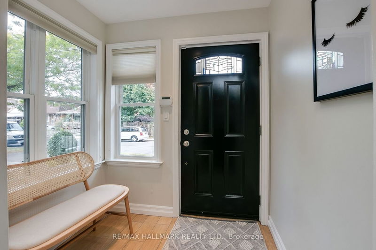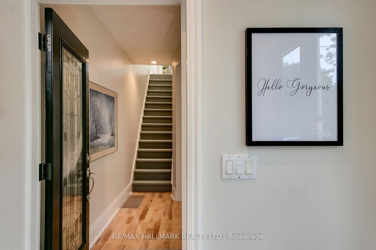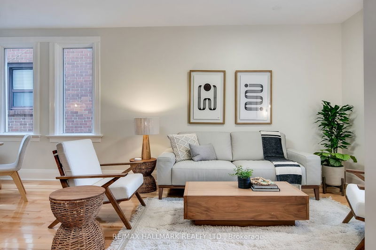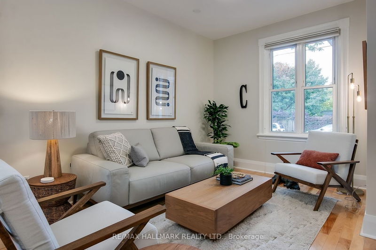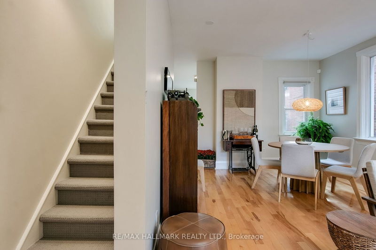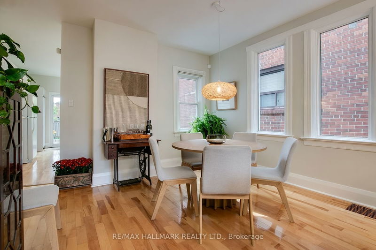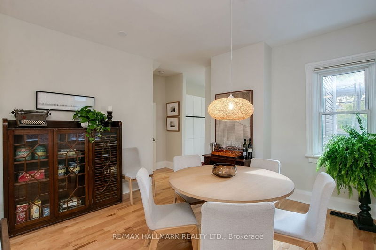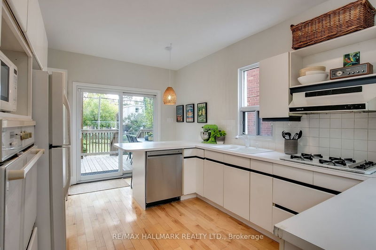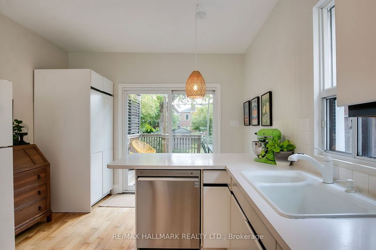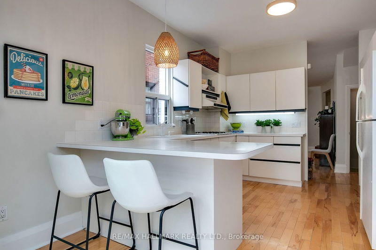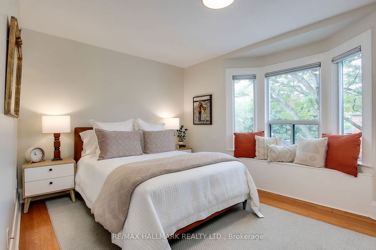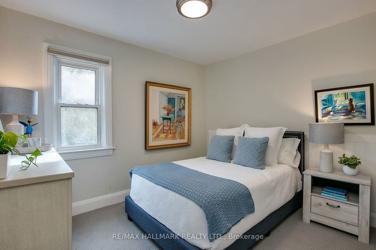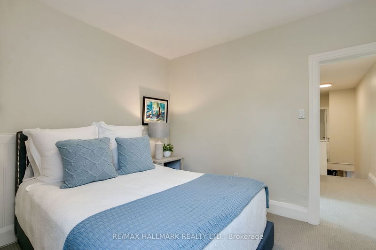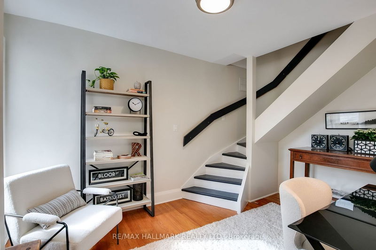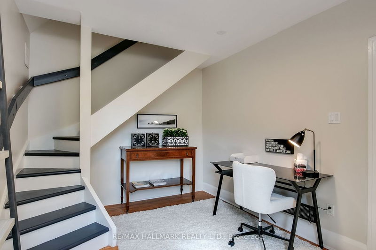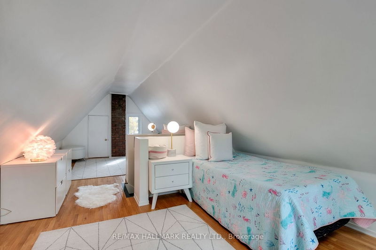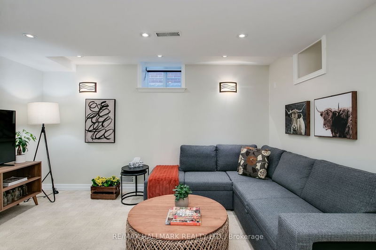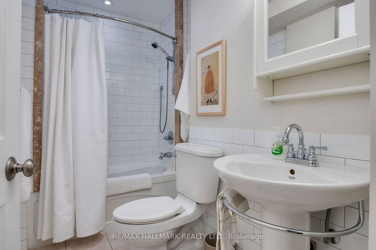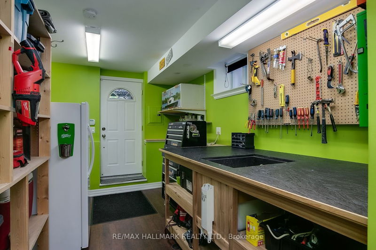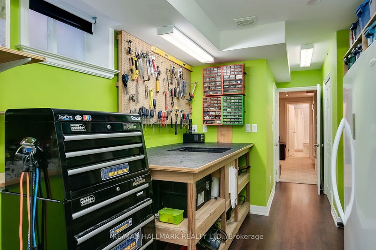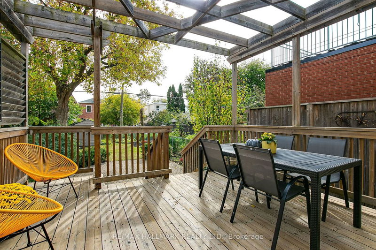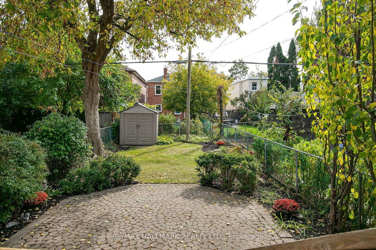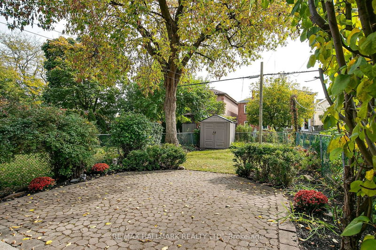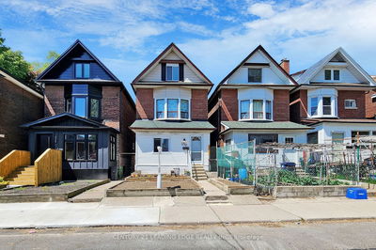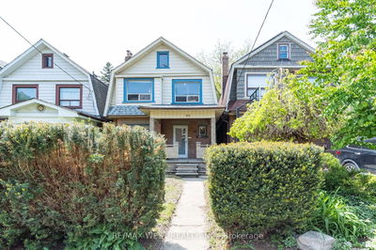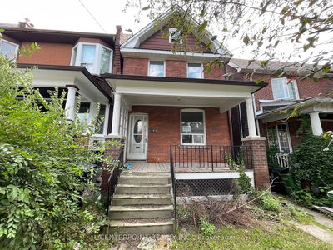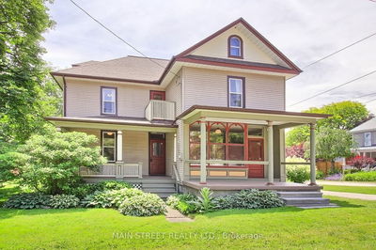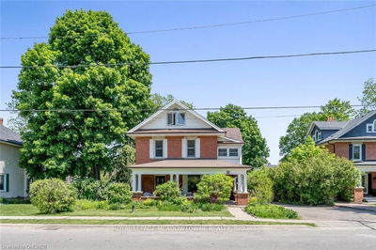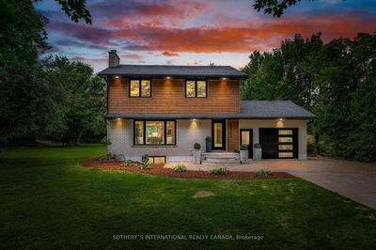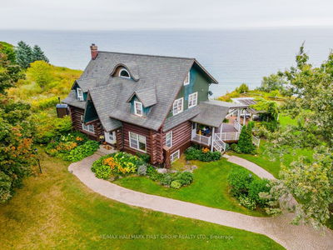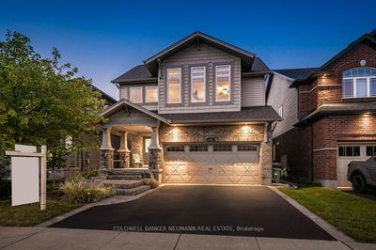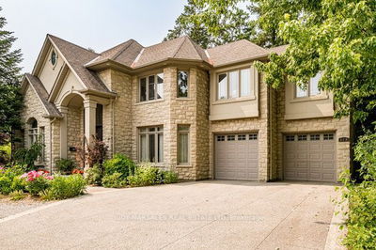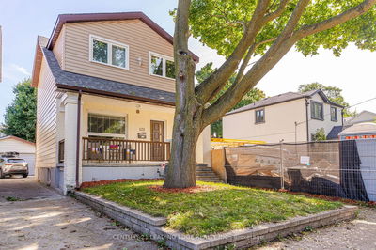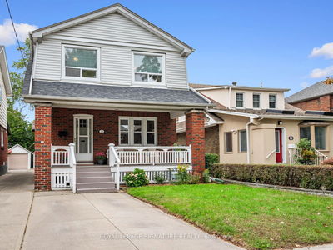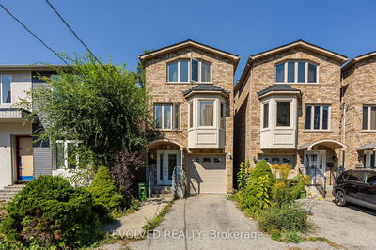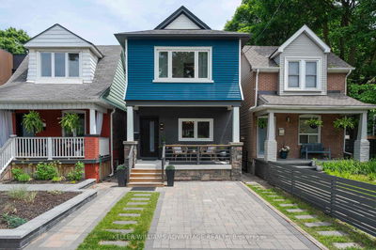Making A Splash On Sammon! This Home is A LG Det. 2 1/2 Stry with Many Options....It Can Be 4 Bdrms, or 3 Bdrms + A Work At Home Office. Great Front Vestibule Means No Tromping Into the House w/ Wet or Snowy Boots! Leave them at the Door! Rare Front Hall Closet. Bright and Open Concept LR/DR with Hardwood Flrs. Big Kitchen with Peninsula, Plenty of Cupboards & Counters, as well as Main Flr Laundry. Kit Walks Out to Deck and Sunny South Facing Yard. Primary Bdrm has Wall to Wall Closets & A Bay Window. 3rd Bdrm/Office has Access to 3rd Floor (4th Bedroom) and Some Extra Storage. Great Dug Down & Waterproofed Bsmt ...Calling All Tall People!! Renovated 4pc Bathroom, & Secret Storage with the Sump Pump (See Pic for Cabinet that fits in place). In Addition: Fab Storage/Workshop with Walk-out. Bsmt could be EZ Conversion to An Apt, Depending on What You Fancy! This Handy Person's Home Even Has A Generator! Shows A 10!!!! Don't Miss The Opportunity to Own A Det. Home with Parking. Oh Ya!!!!
부동산 특징
- 등록 날짜: Thursday, October 19, 2023
- 가상 투어: View Virtual Tour for 153 Sammon Avenue
- 도시: Toronto
- 이웃/동네: Danforth Village-East York
- 전체 주소: 153 Sammon Avenue, Toronto, M4J 1Y9, Ontario, Canada
- 거실: Hardwood Floor, Open Concept
- 주방: Hardwood Floor, Updated, W/O To Yard
- 리스팅 중개사: Re/Max Hallmark Realty Ltd. - Disclaimer: The information contained in this listing has not been verified by Re/Max Hallmark Realty Ltd. and should be verified by the buyer.

