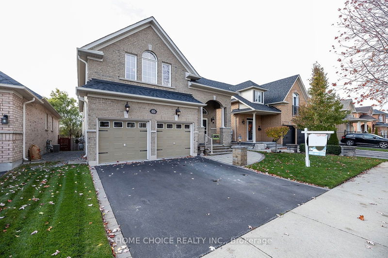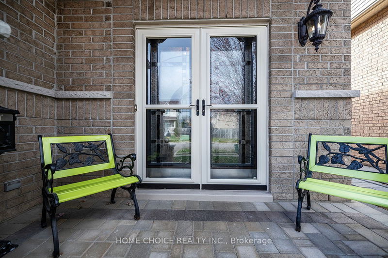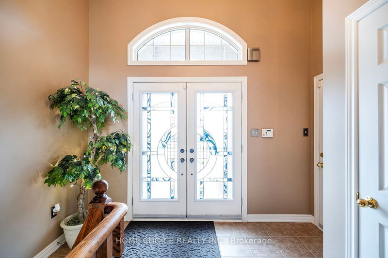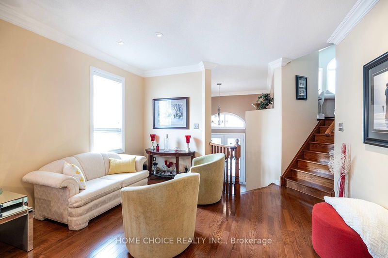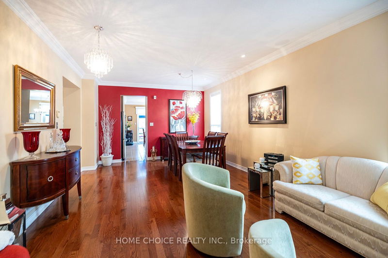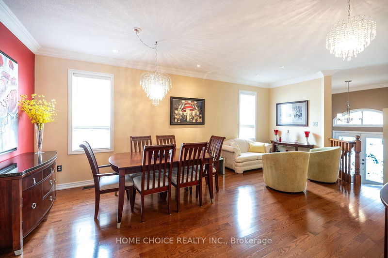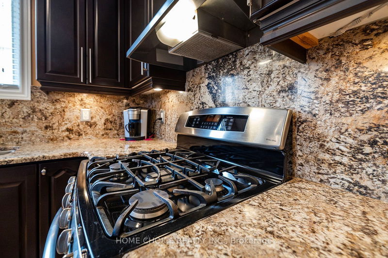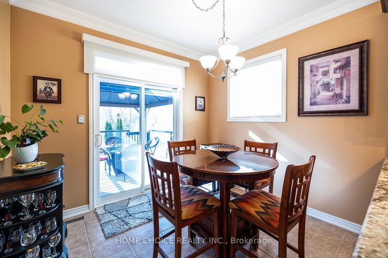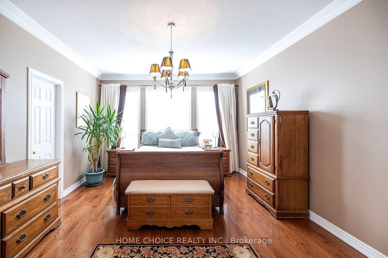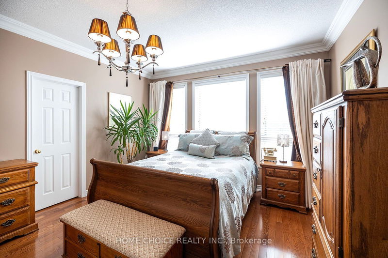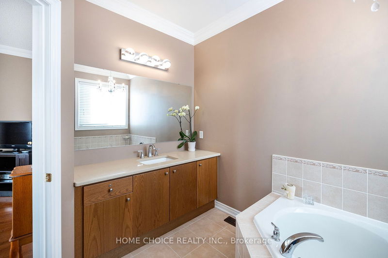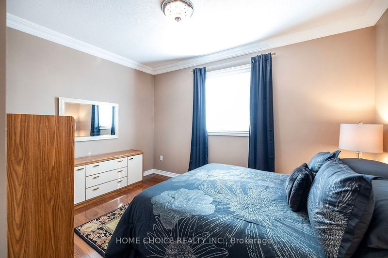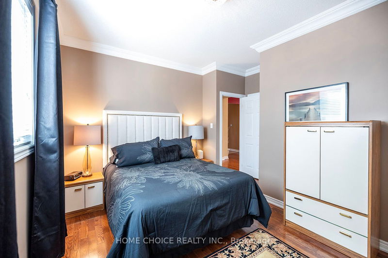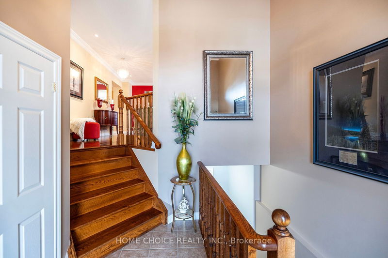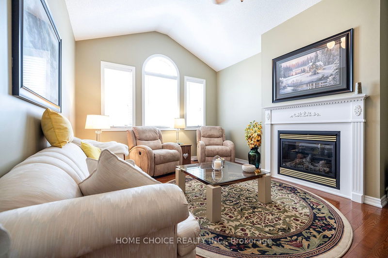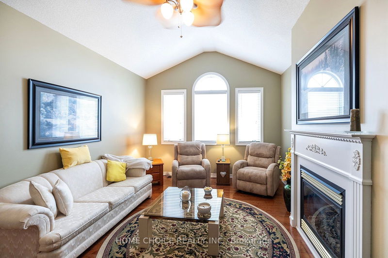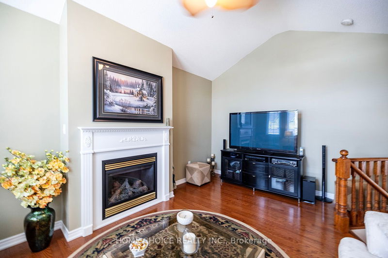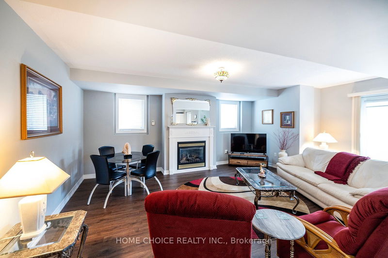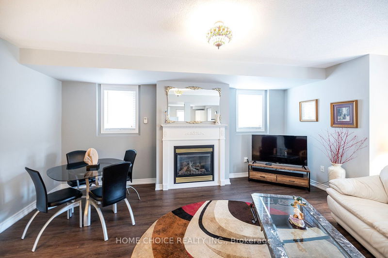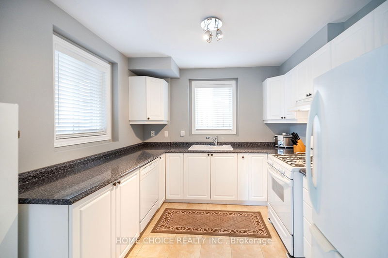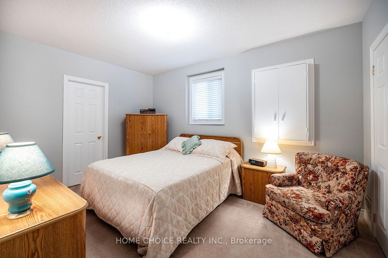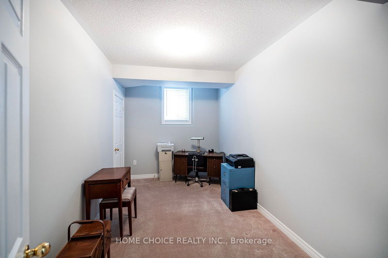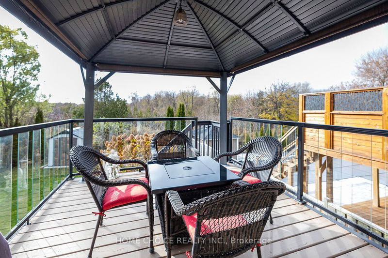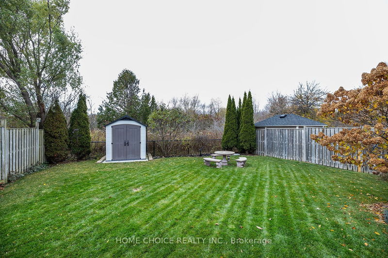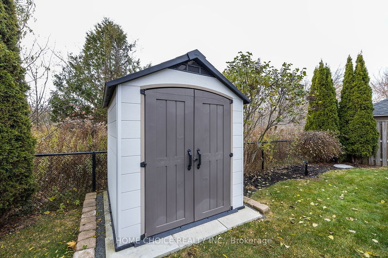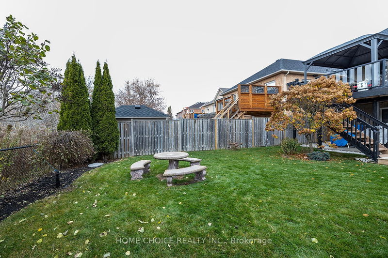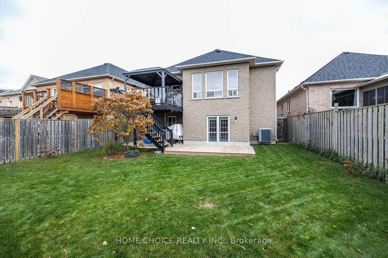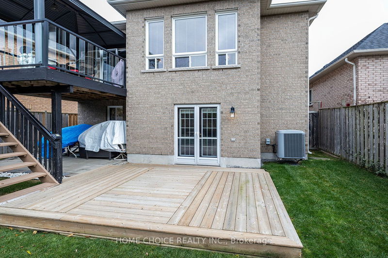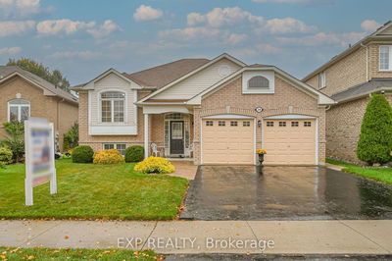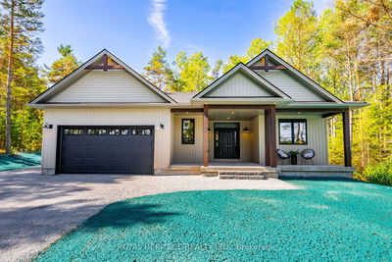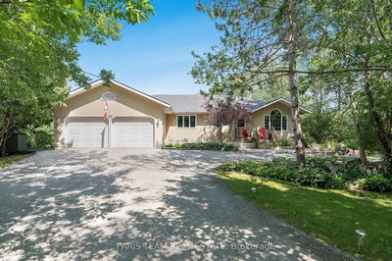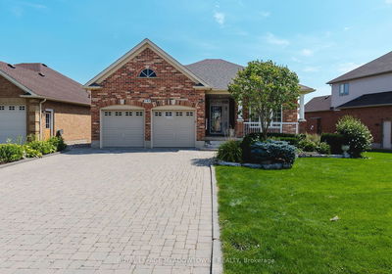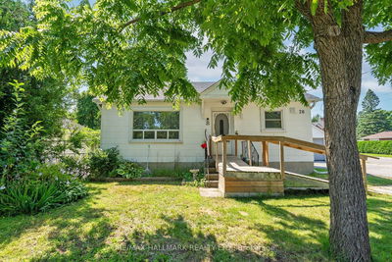Very Rare & Absolutely Beautiful Inside And Out, On Picturesque Ravine Lot! Custom Bungalow Offers Bright Open Concept Spaces On Both Levels - Rich Hardwood Flooring Throughout Main. It Feels Like Two Homes In One! 1719sqft Not Including Basement. Stunning Family Size Kitchen With Walk-Out To Deck & Overlooks The Ravine/Bowmanville Creek! Master Ensuite! Finished Walk Out Basement Is A Separate 2 Bdrm Suite, Gas Fireplace, Bright Open Concept! Three Baths On Main 3pc Bsmnt. Excellent For Extended Families. Features An Upper Level Family Room/Gas Fp & Vaulted Ceilings, Walk Outs On Both Levels To Decks/Patios, 9ft Ceilings, Custom Finishes Thru Out! Two Modern Kitchens. A Real Must See! Roof 2019.
부동산 특징
- 등록 날짜: Wednesday, November 08, 2023
- 가상 투어: View Virtual Tour for 163 Nelson Street
- 도시: Clarington
- 이웃/동네: Bowmanville
- 중요 교차로: Nelson/Liberty
- 전체 주소: 163 Nelson Street, Clarington, L1C 0A7, Ontario, Canada
- 주방: Eat-In Kitchen, B/I Dishwasher
- 거실: Combined W/Dining, Hardwood Floor
- 가족실: Vaulted Ceiling, Gas Fireplace, Hardwood Floor
- 주방: B/I Dishwasher, O/Looks Ravine
- 거실: Gas Fireplace, Vinyl Floor, W/O To Yard
- 리스팅 중개사: Home Choice Realty Inc. - Disclaimer: The information contained in this listing has not been verified by Home Choice Realty Inc. and should be verified by the buyer.

