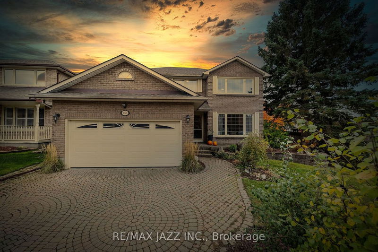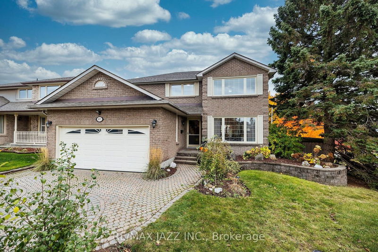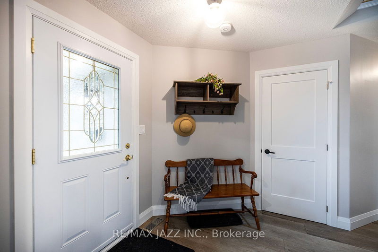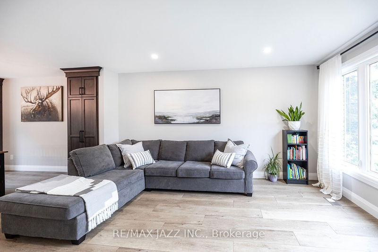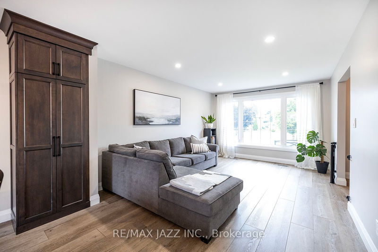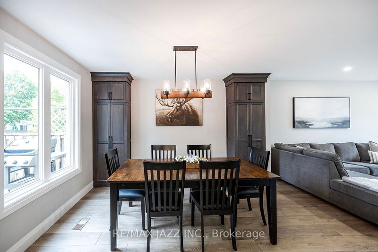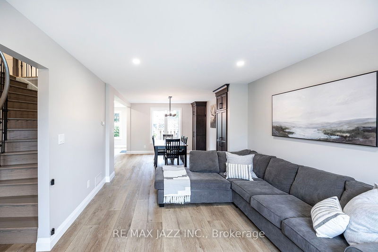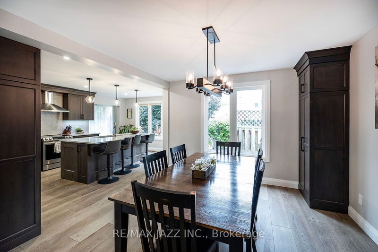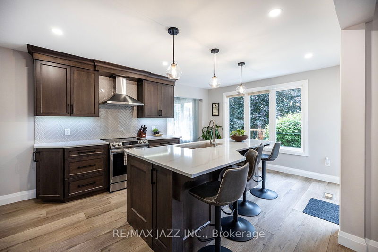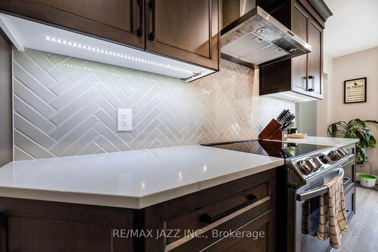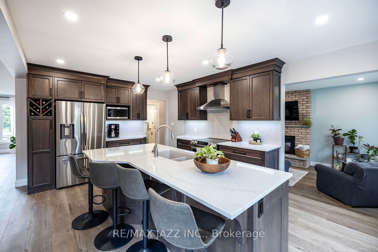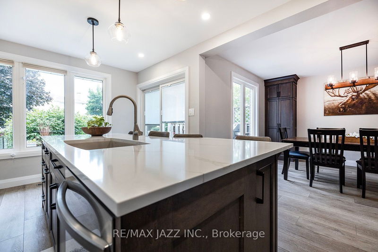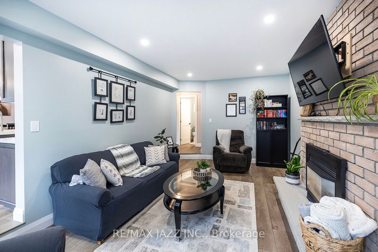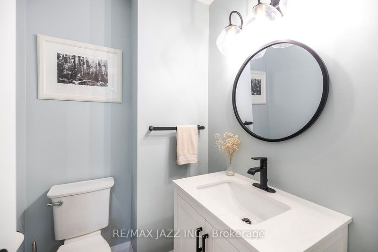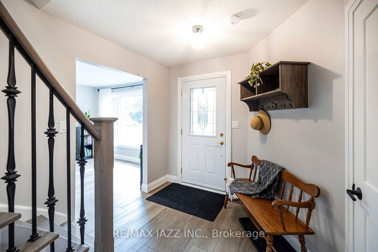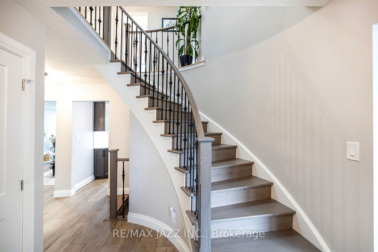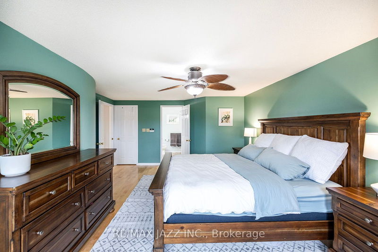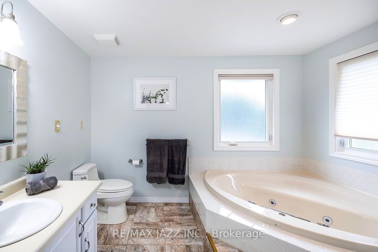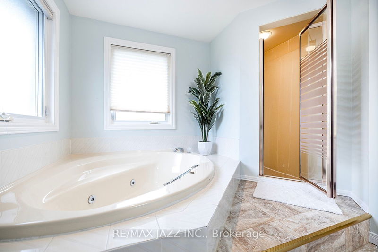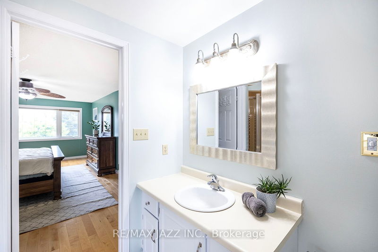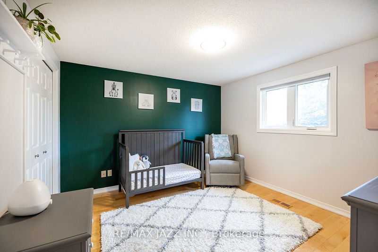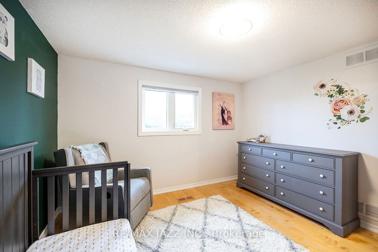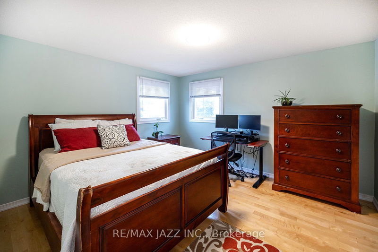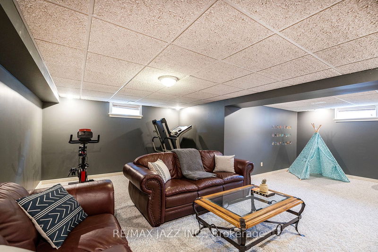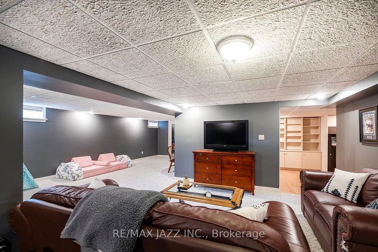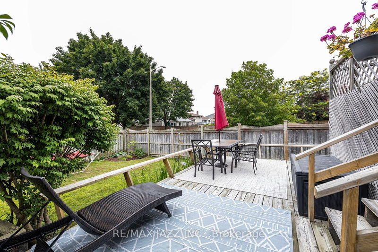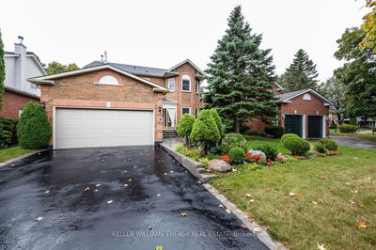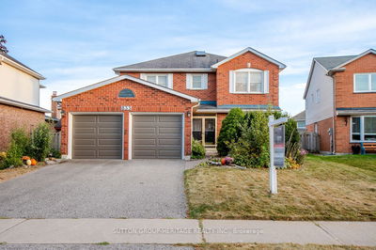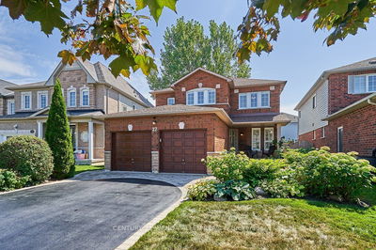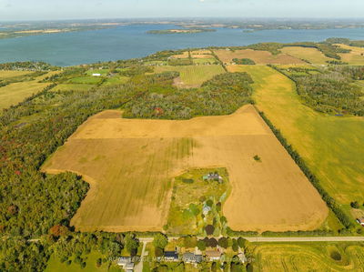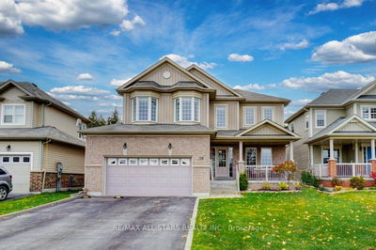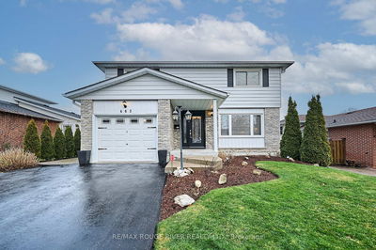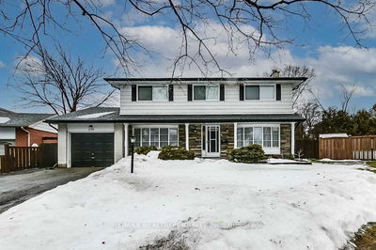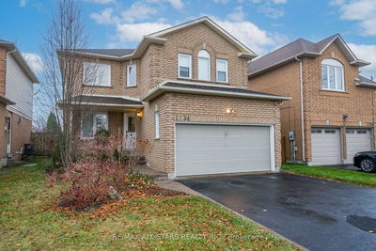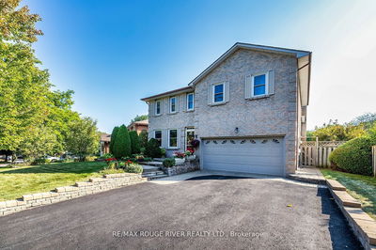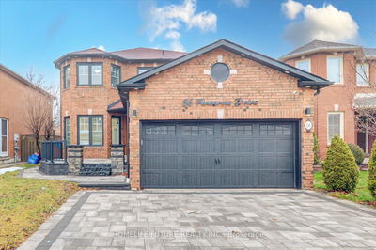Step into this remarkable 4-bed, 4-bath haven w/ a large, finished basement. The 2022 kitchen & dining room reno boasts quartz countertops & an inviting centre island, perfect for entertaining, while the main floor offers open-concept living; there is convenient laundry, direct access to the 2-car garage and new high-end vinyl flooring. A spiral staircase leads to 4 spacious bedrooms, including a huge primary bedroom with a walk-in closet & oversized ensuite!!! The basement is large & versatile, featuring a den, recreation room, 3-piece bathroom, & ample space for any need! Enjoy a large corner lot accentuated with a fully fenced yard & beautiful interlock driveway. Additional updates include - Roof (2017) Furnace (2019) & windows (2013).
부동산 특징
- 등록 날짜: Wednesday, November 08, 2023
- 가상 투어: View Virtual Tour for 857 Sundance Circle
- 도시: Oshawa
- 이웃/동네: Northglen
- 중요 교차로: Thornton Rd And Rossland Rd
- 전체 주소: 857 Sundance Circle, Oshawa, L1J 8B5, Ontario, Canada
- 주방: Vinyl Floor, Custom Counter, W/O To Deck
- 가족실: Vinyl Floor, Sunken Room, O/Looks Backyard
- 거실: Vinyl Floor, O/Looks Frontyard, Combined W/Dining
- 리스팅 중개사: Re/Max Jazz Inc. - Disclaimer: The information contained in this listing has not been verified by Re/Max Jazz Inc. and should be verified by the buyer.

