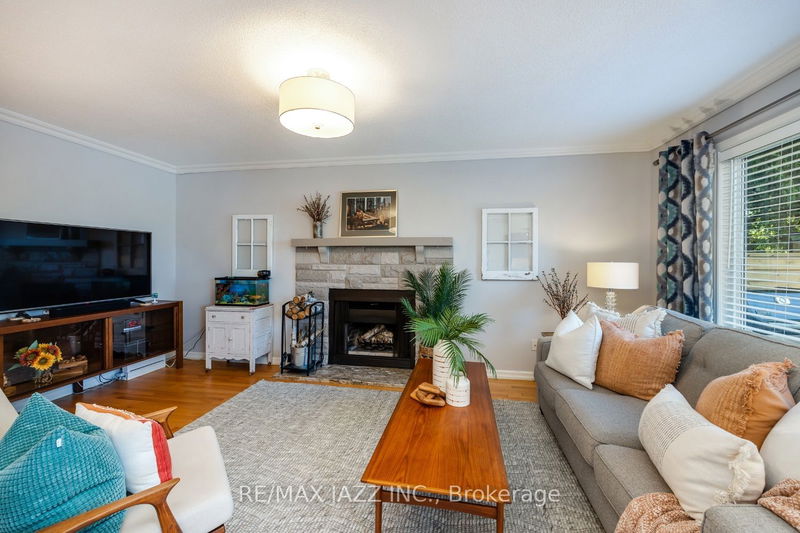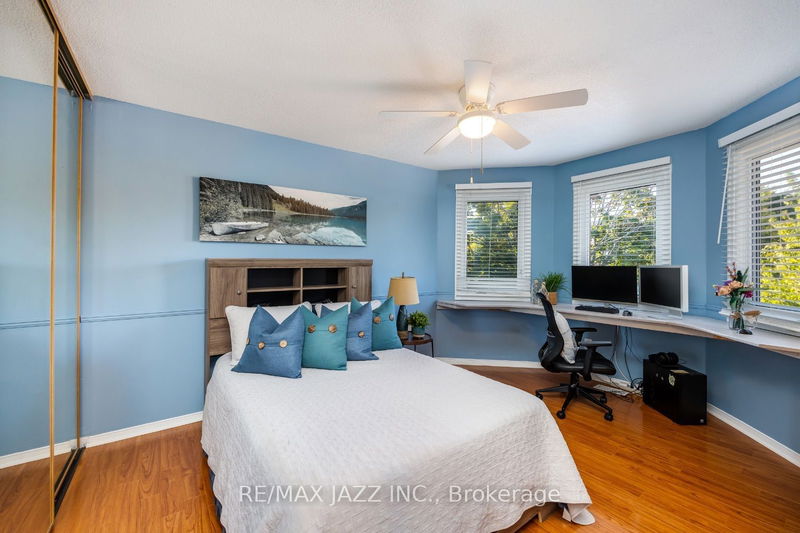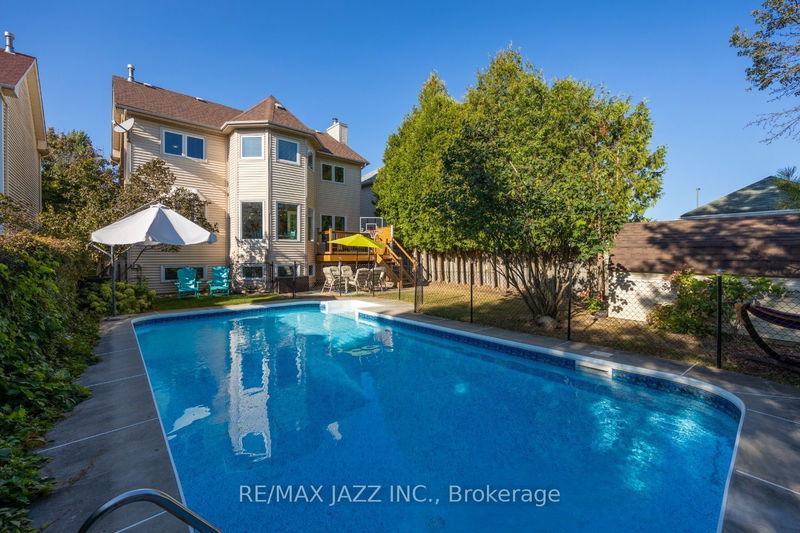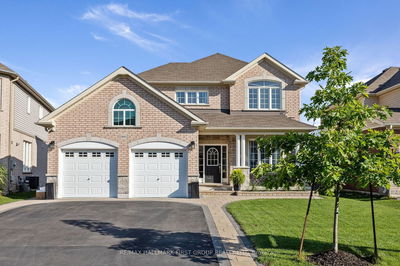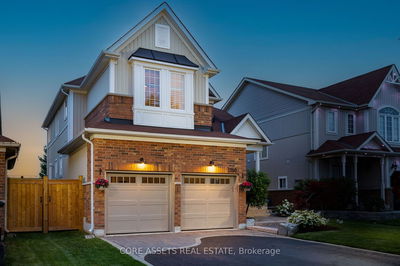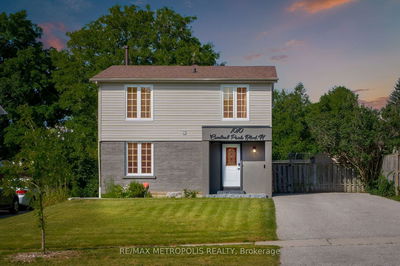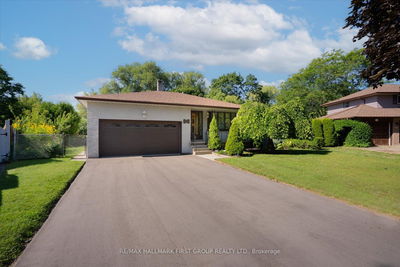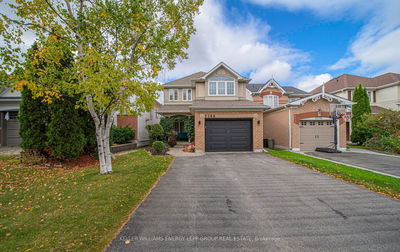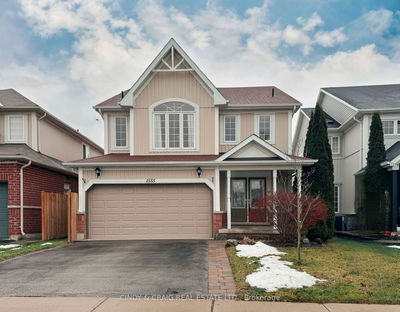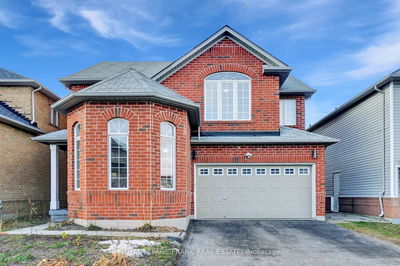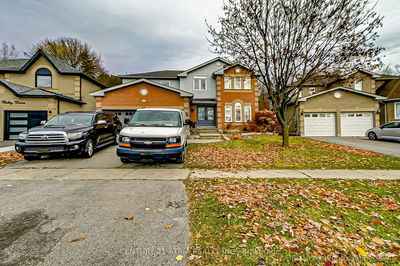Welcoming 4+1 Bedroom Home With Great Layout. Good-Sized Principal Rooms. The Main Floor Features A Spacious Kitchen With Granite Counters, Island Breakfast Bar, Large Bay Window Over The Sink, Stainless Steel Appliances, Backsplash, Crown Moulding And Plenty Of Counter & Cupboard Space. Separate Dining Room Boasts Hardwood Flooring, Large Window Providing Tons Of Natural Light And Walk-Out To Deck. Cozy Family Room With Wood-burning Fireplace. Separate Living Room Contains Hardwood Flooring, Crown Moulding & Large Windows. The Second Floor Offers Four Good-Sized Bedrooms. Primary Bedroom Boasts An Updated 4PC Ensuite And Walk-In Closet. The Fully Finished Lower Level Is Another Amazing Living Area With Rec Room Containing Above Grade Windows, Large 5th Bedroom, 3 Pc Bathroom, And Plenty Of Storage. One Of The Best Attributes Of The Home Is The Fully Fenced, Private Backyard With No Rear Neighbours And A Fabulous Inground Pool!
부동산 특징
- 등록 날짜: Thursday, September 21, 2023
- 가상 투어: View Virtual Tour for 895 Ripley Crescent
- 도시: Oshawa
- 이웃/동네: Pinecrest
- 중요 교차로: Grandview St N/Rossland Rd E
- 전체 주소: 895 Ripley Crescent, Oshawa, L1K 2E8, Ontario, Canada
- 주방: Breakfast Bar, Granite Counter, Stainless Steel Appl
- 거실: Hardwood Floor, Crown Moulding
- 가족실: Hardwood Floor, Crown Moulding, Fireplace
- 리스팅 중개사: Re/Max Jazz Inc. - Disclaimer: The information contained in this listing has not been verified by Re/Max Jazz Inc. and should be verified by the buyer.












