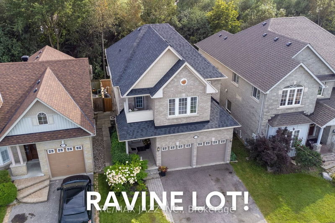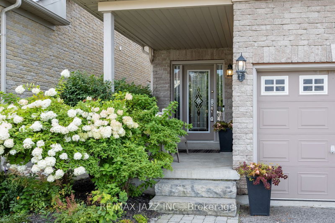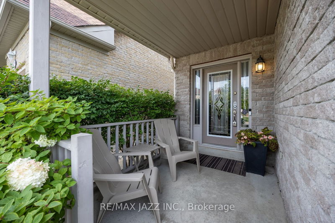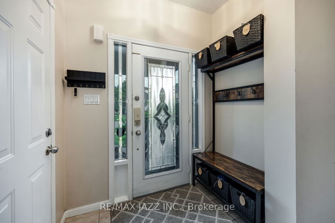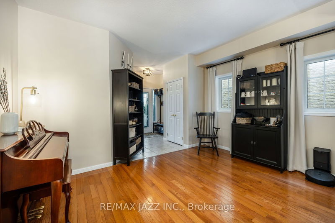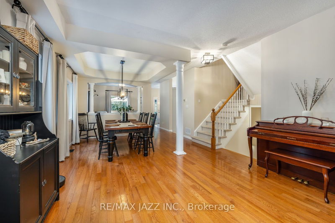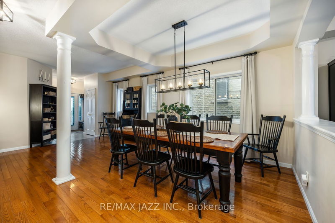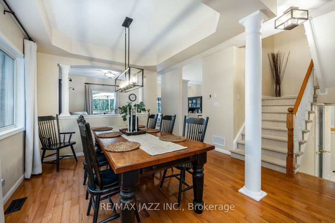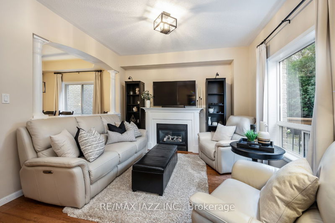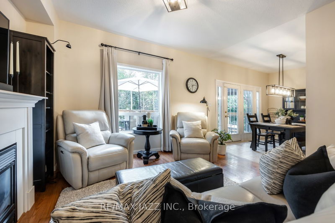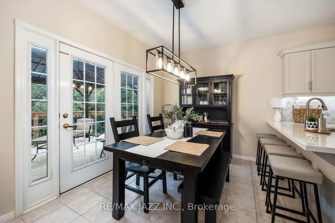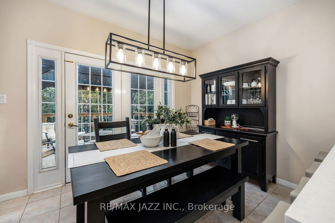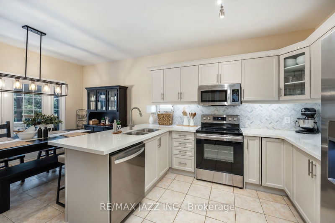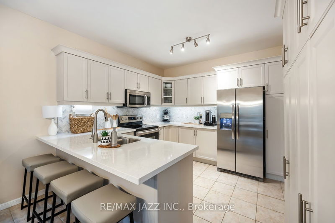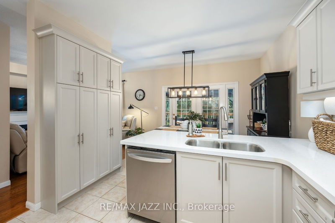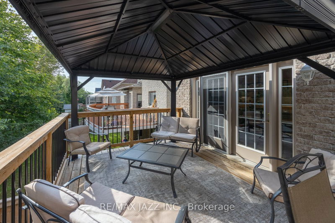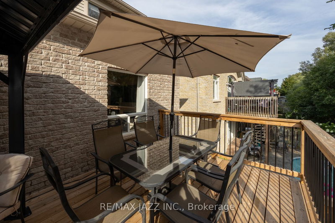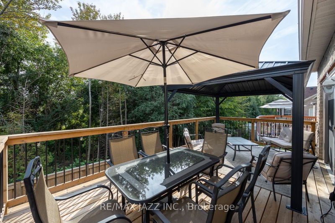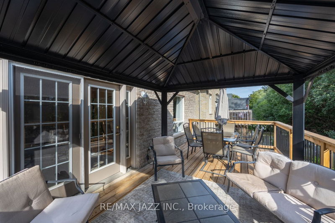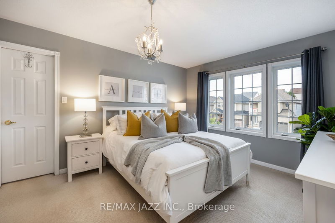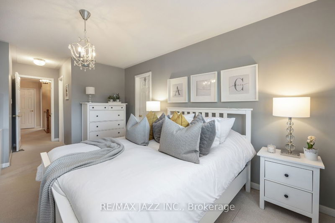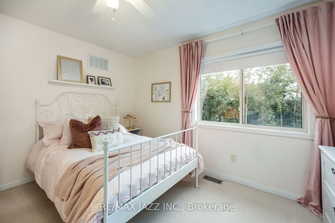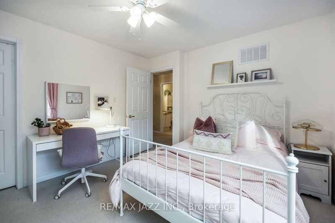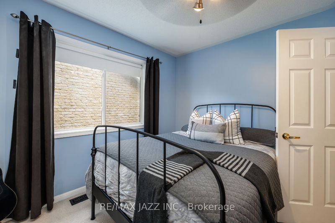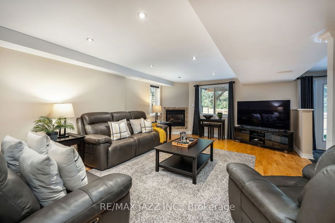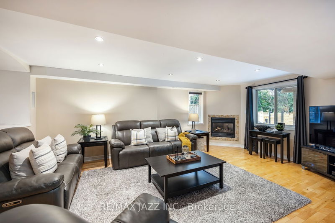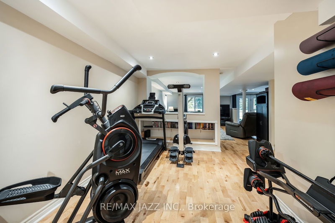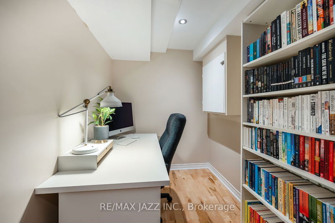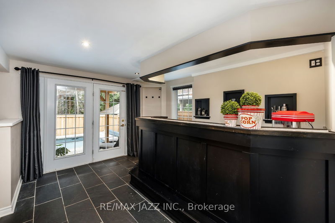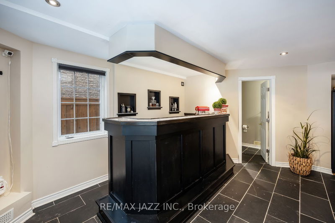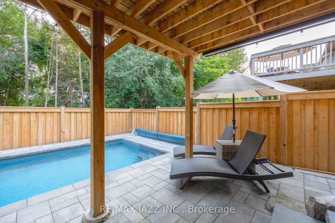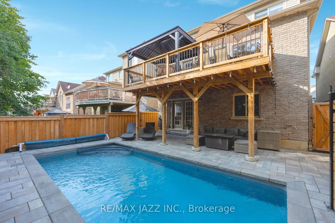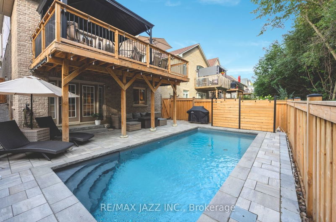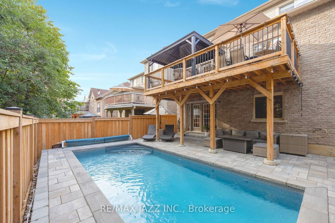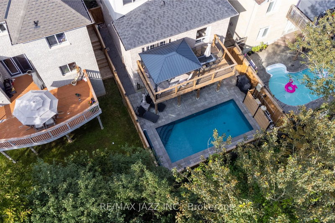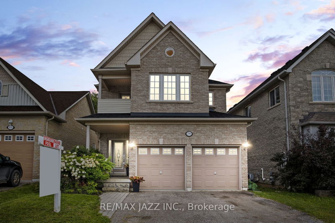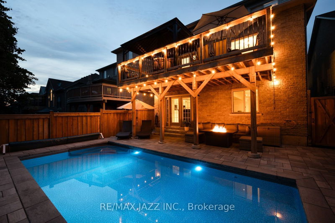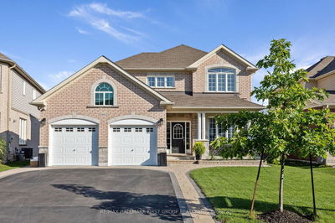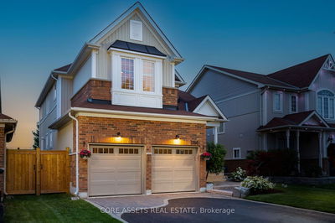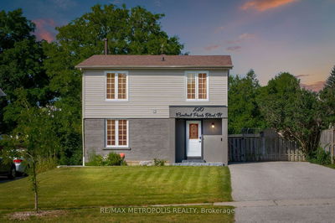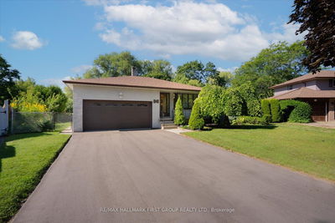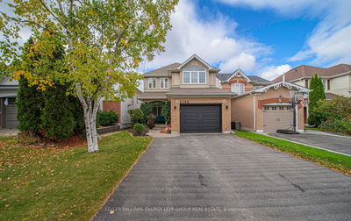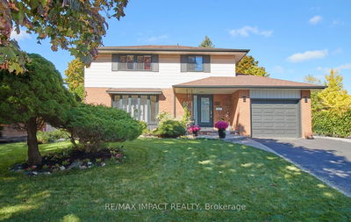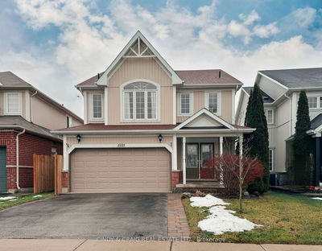Absolutely Stunning Four Bedroom Home Complete With An In-ground Pool On A Ravine Lot! Enter From The Large, Covered Front Porch Into The Foyer Of The Home Where You Instantly Feel Welcomed. The Combined Living/Dining Room Area Is Spacious & Open Which Is Great For Entertaining. The High Tray Ceilings, Large Windows And Pass-Through To The Family Rm Allow For The The Main Floor Natural Light To Flow Through. Family Rm Boasts A Cozy Ambiance With The Gas Fireplace. Beautiful, Eat-In Kitchen Features Tile Flooring And Backsplash, Quartz Counters, Breakfast Bar, Pantry And Walk-Out To The Back Deck Overlooking The Ravine. Retreat To The Primary Bdrm Where You Can Relax In The Jet/Soaker Tub In The Four Piece Ensuite Or On The Private Balcony. Two Closets, One Being A Walk-In. Additional Bdrms All Contain Broadloom Flooring And Double Or Walk-In Closets. Finished Basement Boasts Office/Workout Area, A Rec Rm Area With Gas Fireplace, Wet Bar And Walks Out To The Backyard Oasis.
부동산 특징
- 등록 날짜: Wednesday, August 23, 2023
- 가상 투어: View Virtual Tour for 799 Greystone Court
- 도시: Oshawa
- 이웃/동네: Pinecrest
- 중요 교차로: Harmony Road/Grand Ridge
- 전체 주소: 799 Greystone Court, Oshawa, L1K 2V1, Ontario, Canada
- 주방: Tile Floor, Quartz Counter, Pantry
- 거실: Hardwood Floor, Combined W/Dining
- 가족실: Hardwood Floor, Gas Fireplace
- 리스팅 중개사: Re/Max Jazz Inc. - Disclaimer: The information contained in this listing has not been verified by Re/Max Jazz Inc. and should be verified by the buyer.

