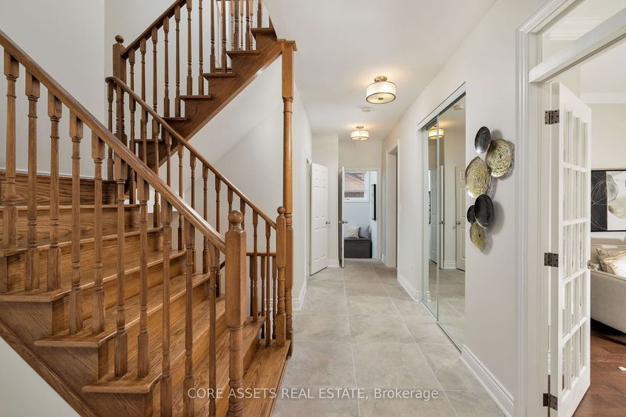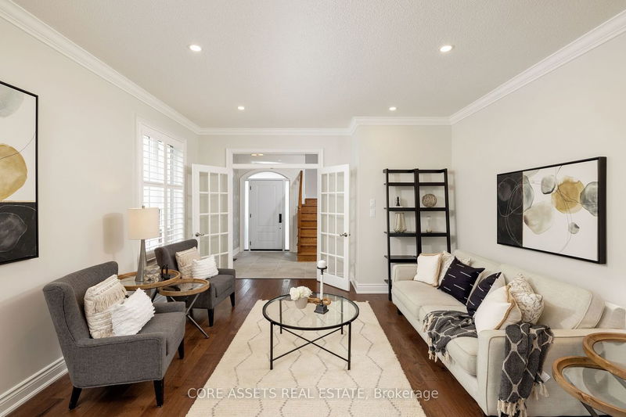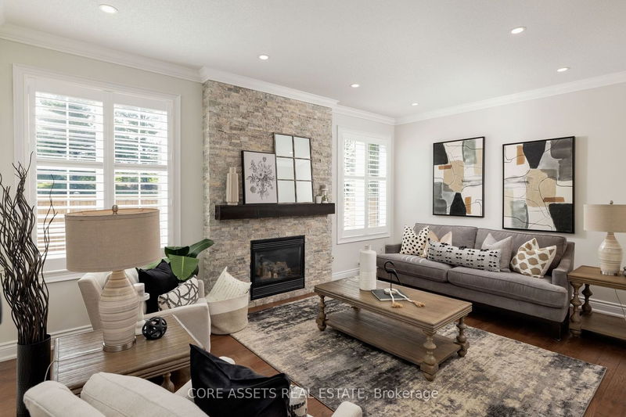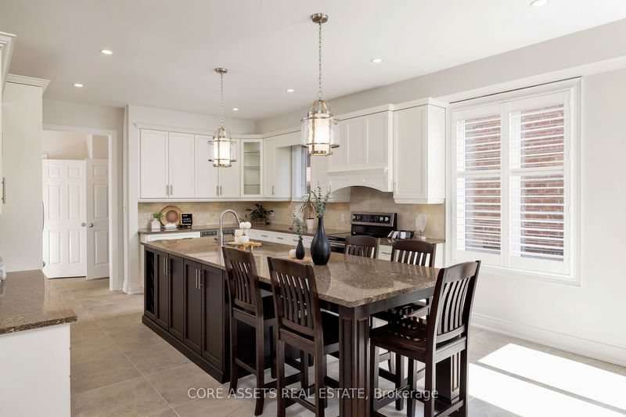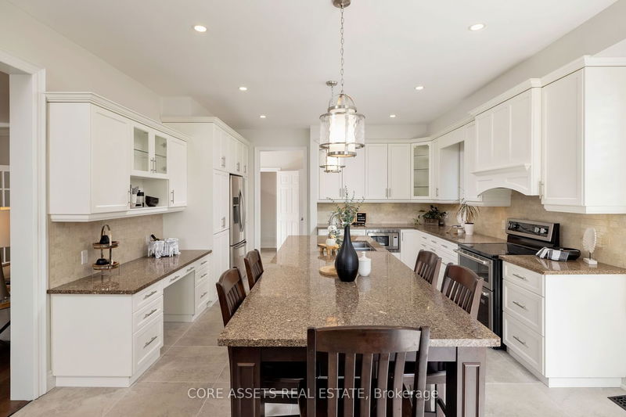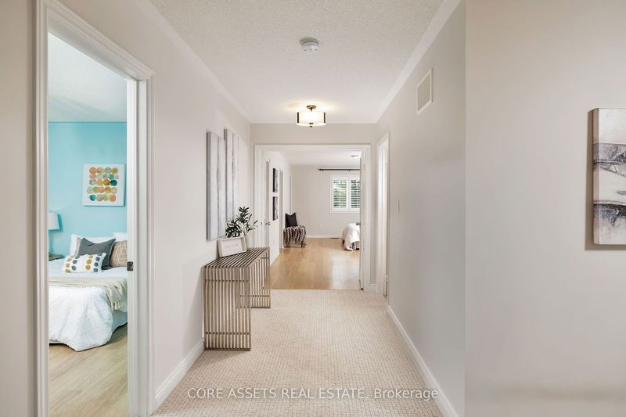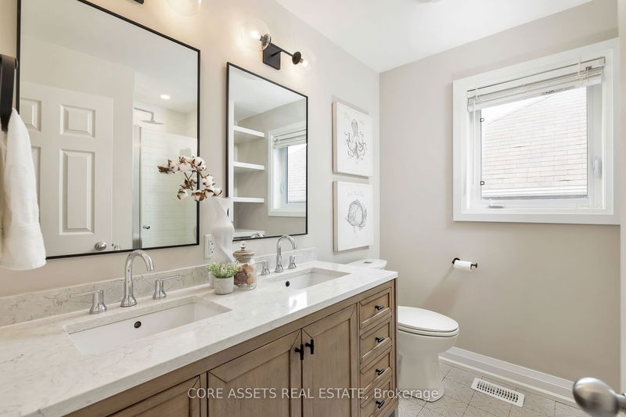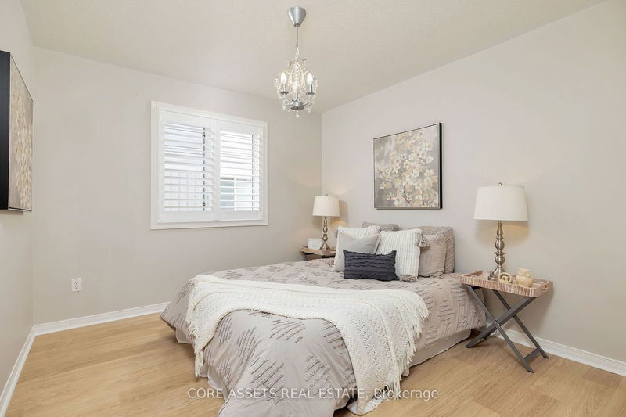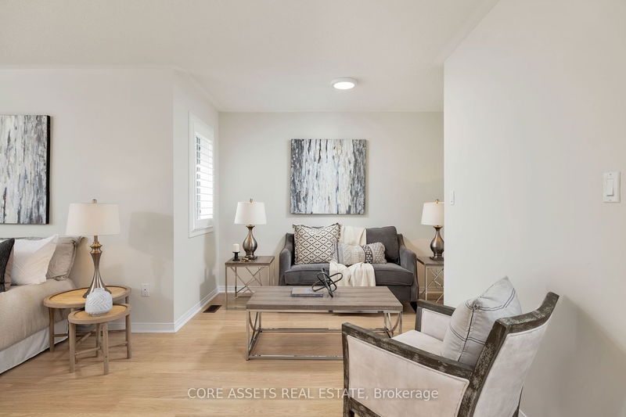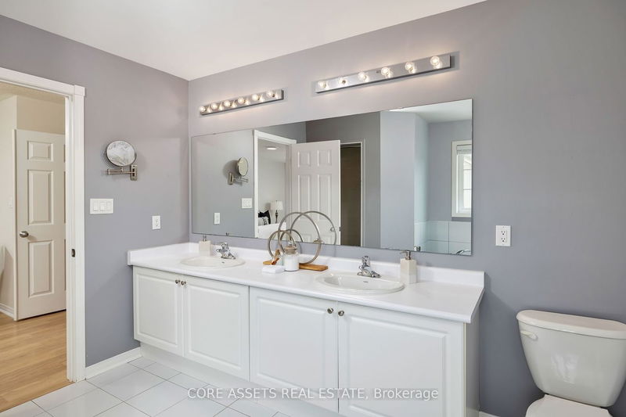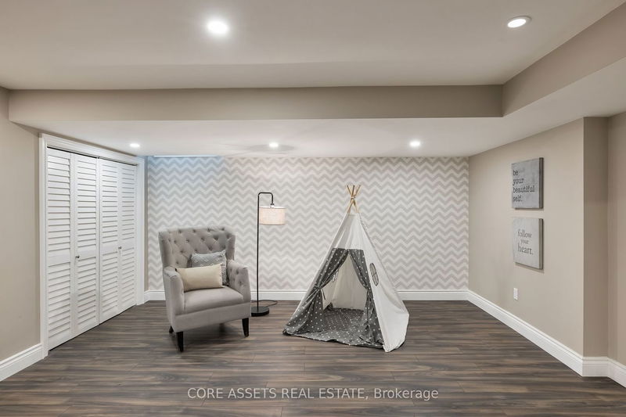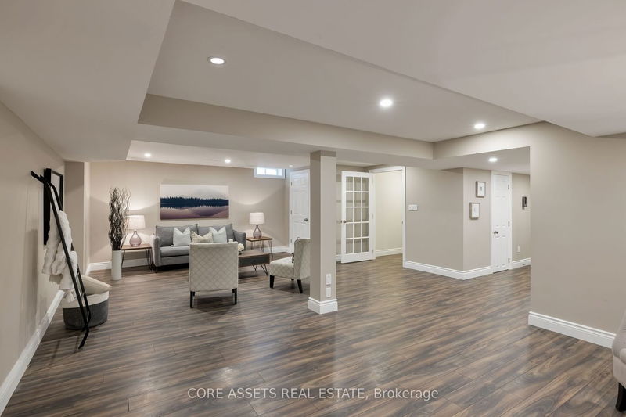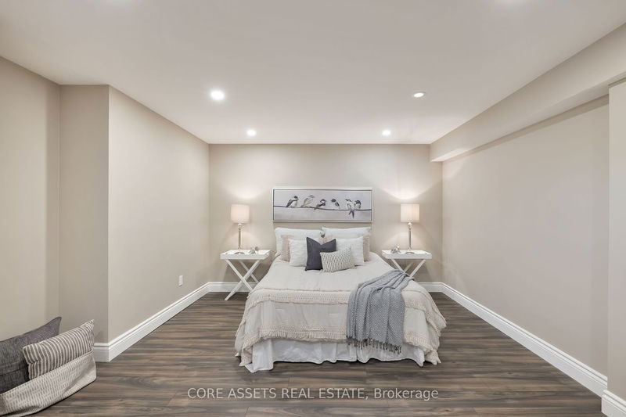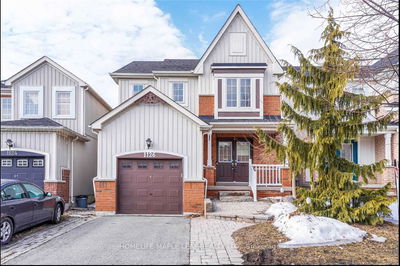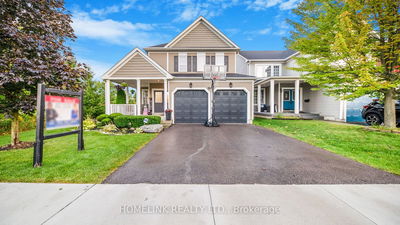Welcome to 1250 Meath Drive! Completely Renovated Through-out, This Beautiful Home Features Space, Style And Luxury For A Growing Family. The Main Floor Offers A Functional Open Concept Living / Dining Room, Convenient Powder Room, A Large Family Room With Cozy Gas Fireplace, And A Top Of The Line Remodeled Chef's Kitchen With Huge Centre Island With Built-In Storage Plus Island Seating for 5. Walkout To The Private Backyard Oasis Featuring A Heated Inground Salt Water Pool With Waterfall Wall and Landscaped Interlocking Stone Patio. Upstairs, A Primary Retreat With Spa-Like 5pc Ensuite, Two Walk-in Custom Closets W/Built-In Organizers & Separate Seating Area, 3 Additional Oversized Bedrooms and Separate Den/Work Area. A Fully Finished Basement With Huge Rec Room And A Large Bedroom Is Perfect For Additional Kid's Play Space, TV Lounge Area, Or A Guest Retreat. Located On Quiet Family Friendly Street In The Highly Sought After Pinecrest Area! Offers Anytime!
부동산 특징
- 등록 날짜: Tuesday, July 18, 2023
- 가상 투어: View Virtual Tour for 1250 Meath Drive
- 도시: Oshawa
- 이웃/동네: Pinecrest
- 중요 교차로: Townline & Beatrice
- 전체 주소: 1250 Meath Drive, Oshawa, L1K 0M7, Ontario, Canada
- 거실: Open Concept, Hardwood Floor, Crown Moulding
- 주방: Modern Kitchen, Centre Island, Stainless Steel Appl
- 가족실: Fireplace, Large Window, Hardwood Floor
- 리스팅 중개사: Core Assets Real Estate - Disclaimer: The information contained in this listing has not been verified by Core Assets Real Estate and should be verified by the buyer.





