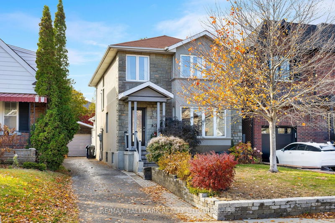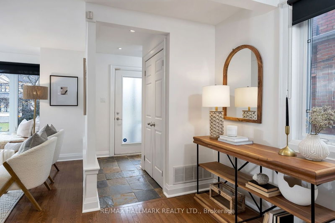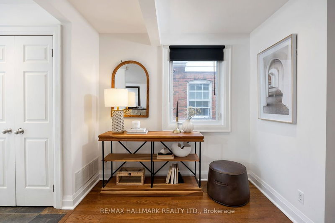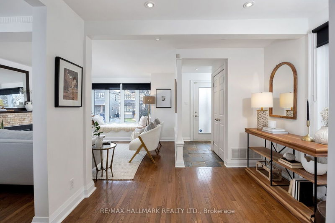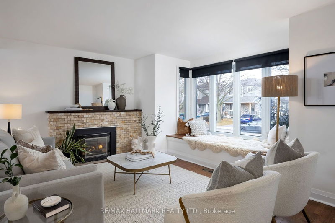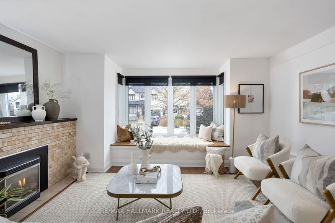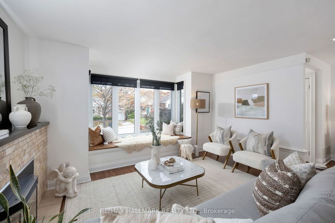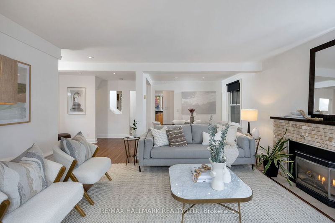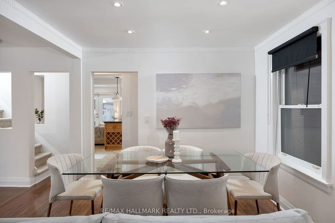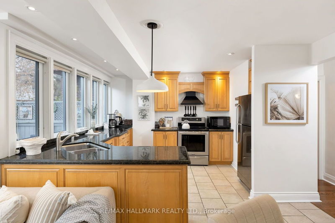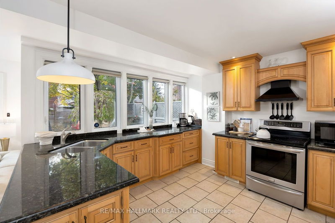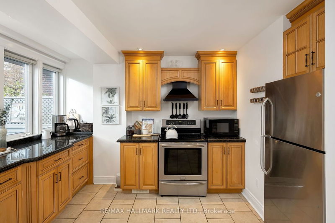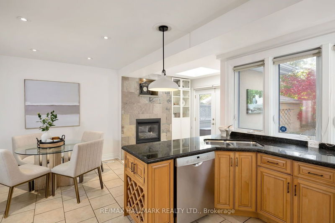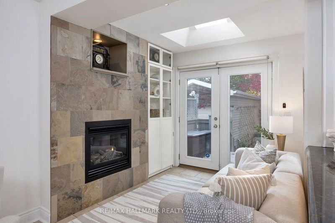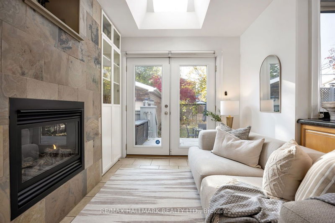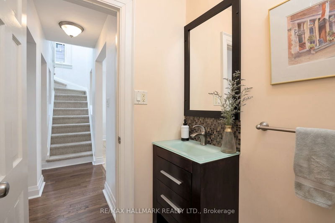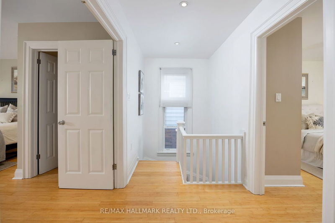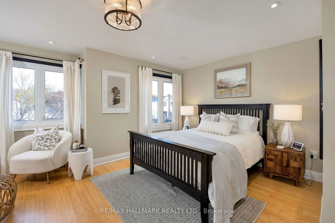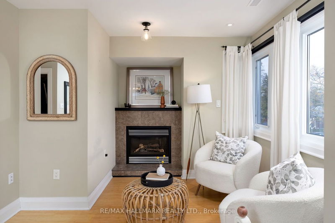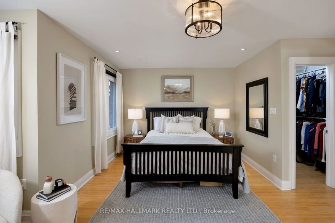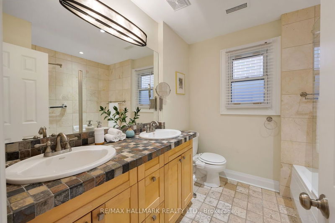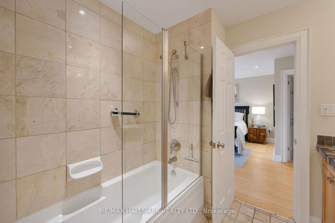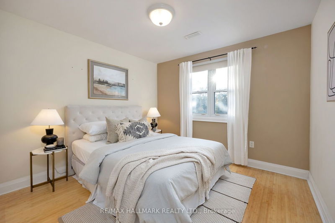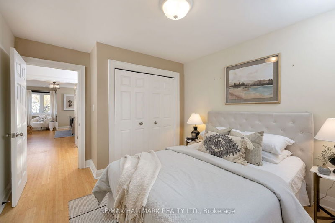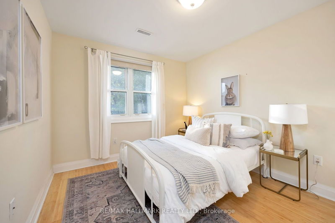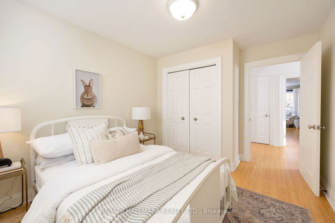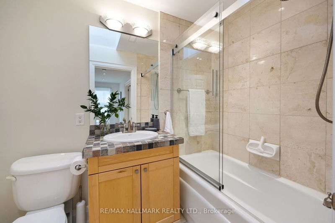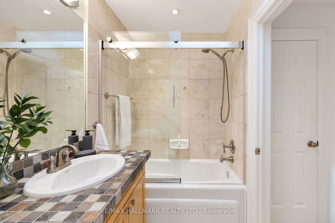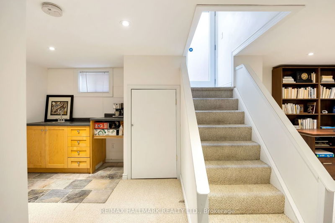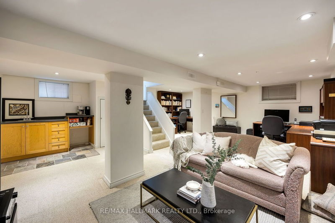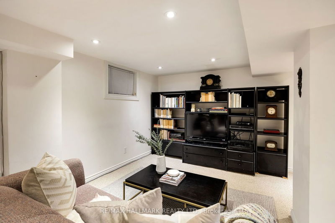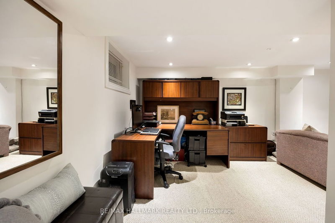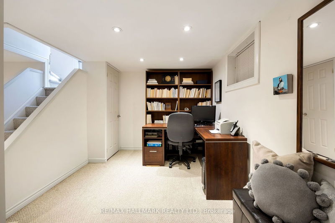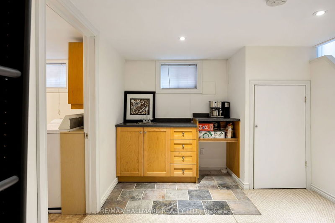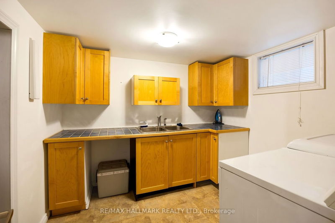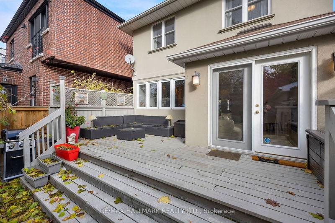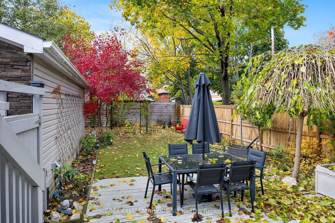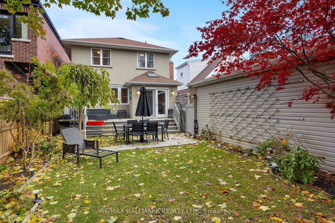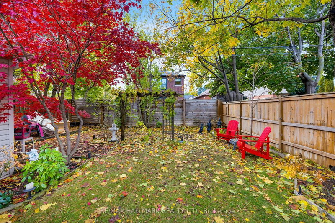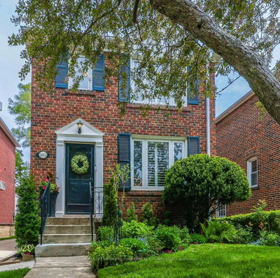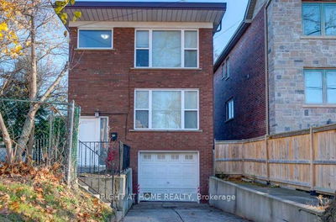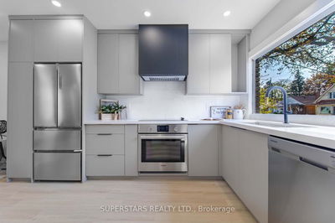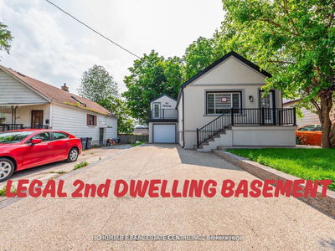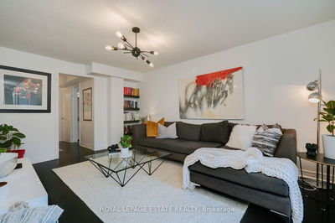The Hunt Club is calling! With wide low traffic streets, a small JK-8 public school, and Blantyre Park (outdoor pool, playground, toboggan hill, baseball diamond and community run outdoor rink) in the heart of the community, there is no doubt that the Hunt Club is a gem of a community that fits perfectly for both young families and empty nesters! This home offers 3 bedrooms, 3 bathrooms (primary ensuite & main floor powder), 3 gas burning fireplaces and 2 skylights. Nearly 2,000ft + finished basement, and with all the modern conveniences without the $3m+ price tag of the nearby brand new homes! With a private drive and detached garage, gone are the days fighting for a parking spot and with a 33ft wide West facing backyard, you don't have to choose between entertaining your friends or letting the kids play wild - you can do both! The finished basement offers a side entrance and could easily allow for a 4th bedroom, 4th bathroom and kitchen.
부동산 특징
- 등록 날짜: Friday, November 10, 2023
- 가상 투어: View Virtual Tour for 36 Hunt Club Drive
- 도시: Toronto
- 이웃/동네: Birchcliffe-Cliffside
- 중요 교차로: Near Blantyre Park
- 전체 주소: 36 Hunt Club Drive, Toronto, M1N 2X1, Ontario, Canada
- 거실: Hardwood Floor, Gas Fireplace, Bay Window
- 주방: Ceramic Floor, Renovated, Combined W/Family
- 가족실: Gas Fireplace, W/O To Deck, Combined W/주방
- 리스팅 중개사: Re/Max Hallmark Realty Ltd. - Disclaimer: The information contained in this listing has not been verified by Re/Max Hallmark Realty Ltd. and should be verified by the buyer.

