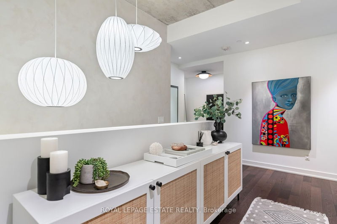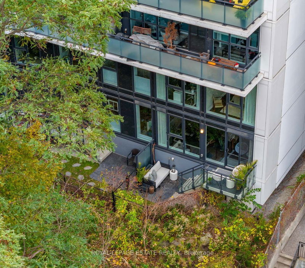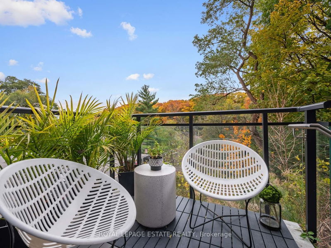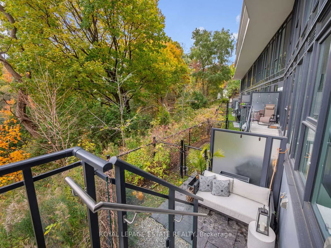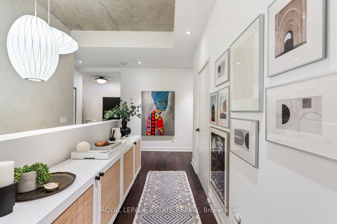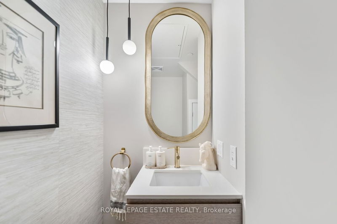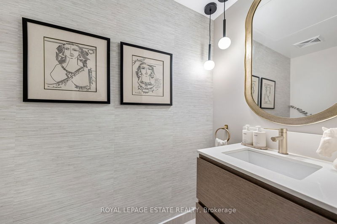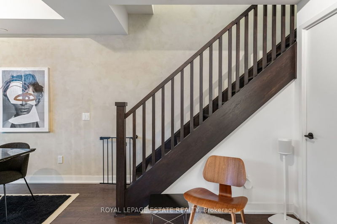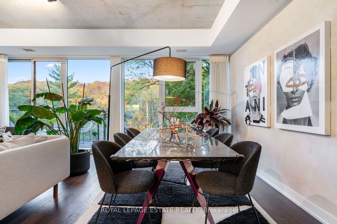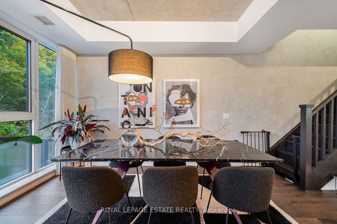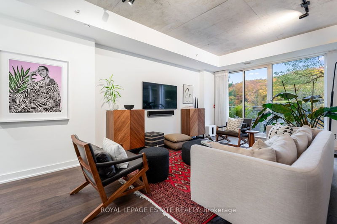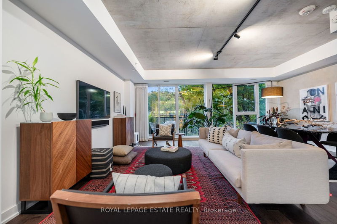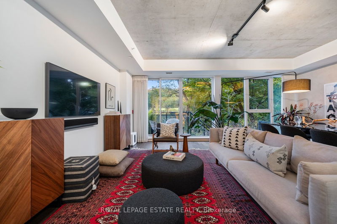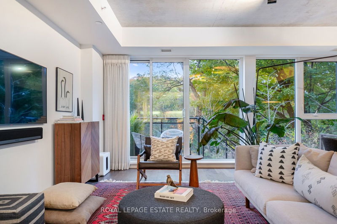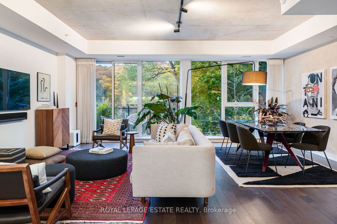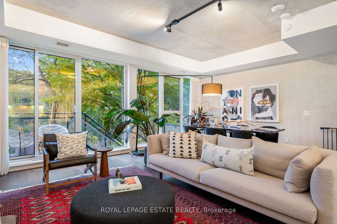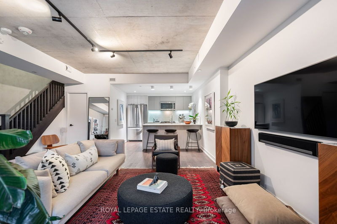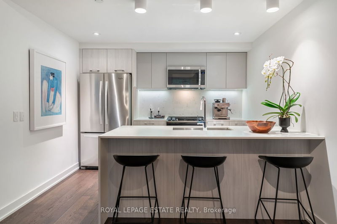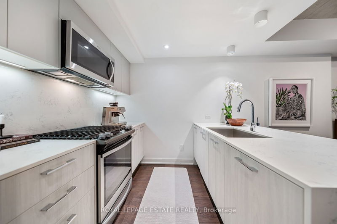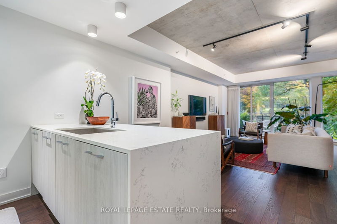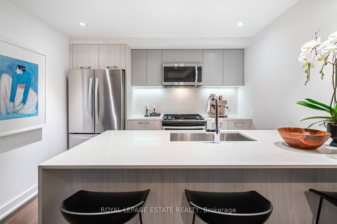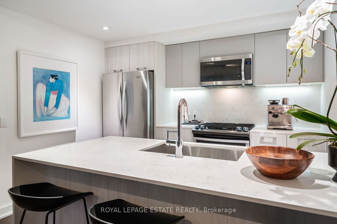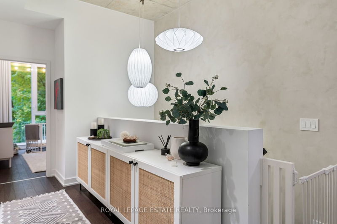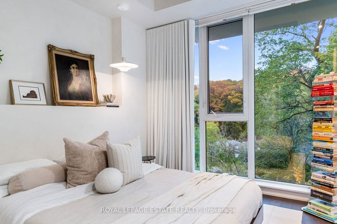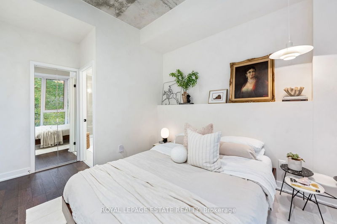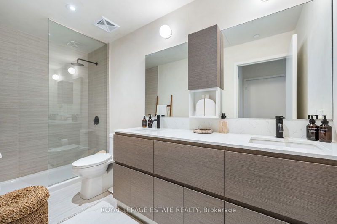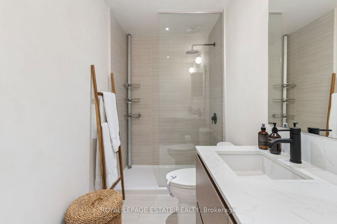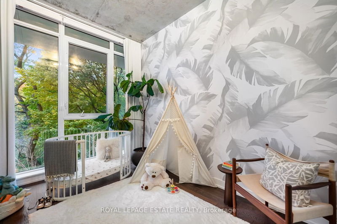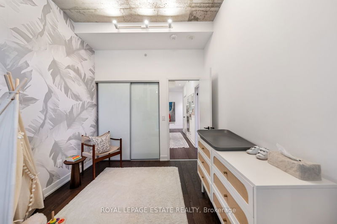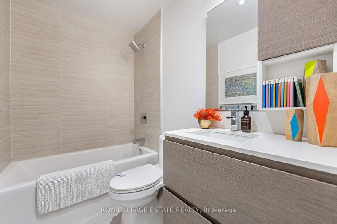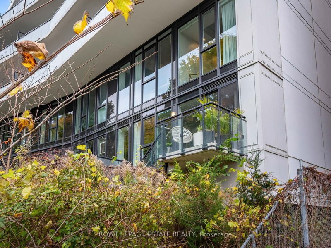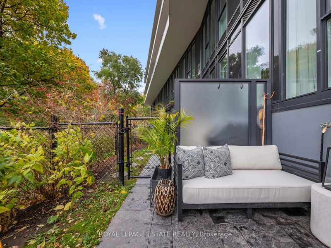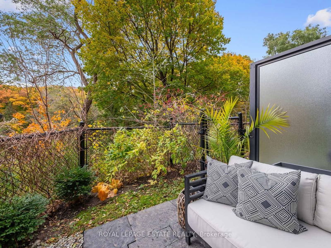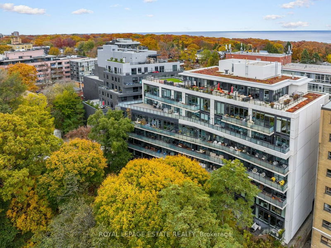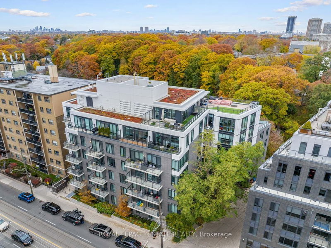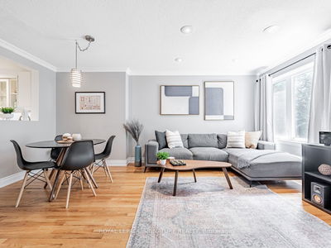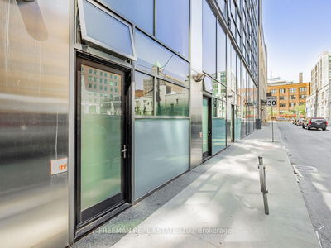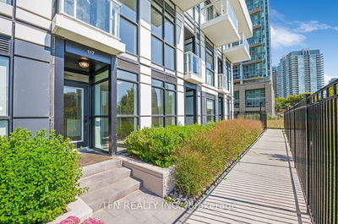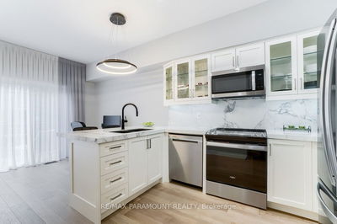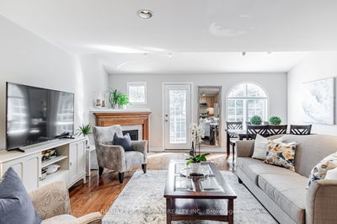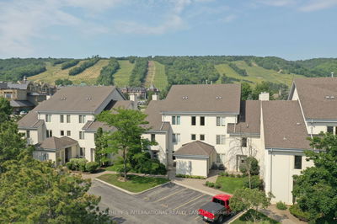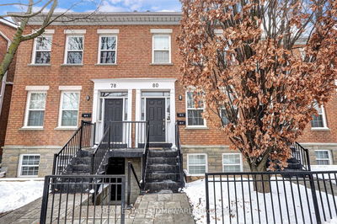Sexy, Urban Living In A Private Ravine Setting. There's A Quiet Serenity & Calmness Being Surrounded By A Majestic Forest. This 1300 Sq Ft, 2 Storey Townhome Feels More Like A Semi-Detached Home - But You Don't Have To Cut The Grass!! A Spectacular & Very Impactful Entry Greets You. An Abundance Of Floor To Ceiling Glass Means The Views Are Plentiful In Every Room! The Texture Of The Concrete/Wood/Metal Combined With The Custom Limewash Paint Details, Designer Lights, Wallpaper & Window Coverings Make For A Warm Yet 'Cool" Modern Vibe. Generous Room Sizes For Family Life Or Entertaining. Walk Out To Your Private Terrace & Gardenette From The Living Room. 2 Bedrooms, 3 Baths. Primary Wing W/ Walk In Closet, 4 Pce Ensuite, & Ravine Views. With This Being A Main End Level Townhome. You Enter The Cozy Lobby BUT No Elevator Required - SO Convenient! Walk Score 90 - Walkers Paradise. 83 Score For Excellent Transit. Kingston Village & Queen Amenities All Yours!
부동산 특징
- 등록 날짜: Monday, November 13, 2023
- 가상 투어: View Virtual Tour for 105-630 Kingston Road
- 도시: Toronto
- 이웃/동네: The Beaches
- 전체 주소: 105-630 Kingston Road, Toronto, M4E 0B7, Ontario, Canada
- 거실: Hardwood Floor, Walk-Out, O/Looks Ravine
- 주방: Hardwood Floor, Open Concept, Breakfast Bar
- 리스팅 중개사: Royal Lepage Estate Realty - Disclaimer: The information contained in this listing has not been verified by Royal Lepage Estate Realty and should be verified by the buyer.

