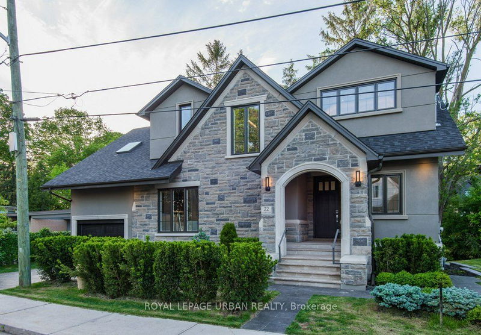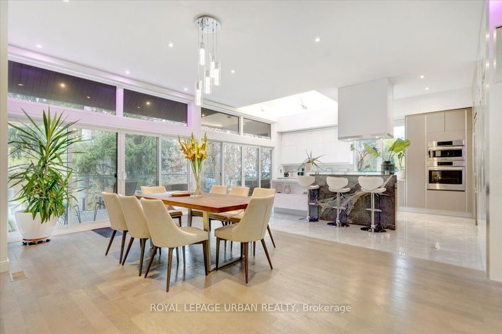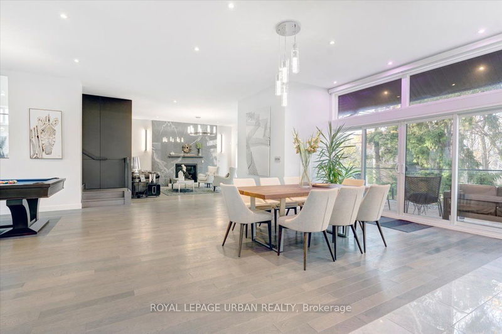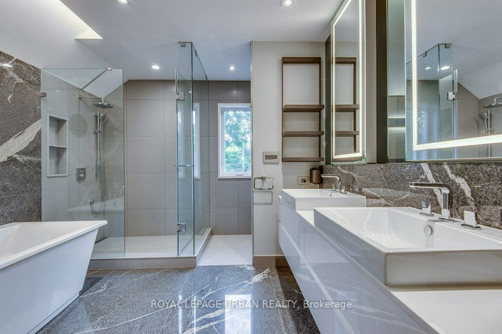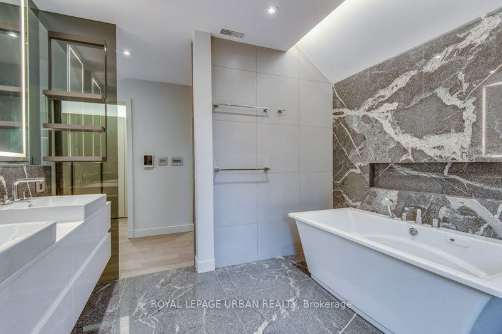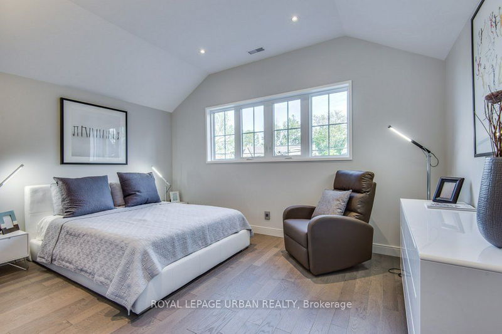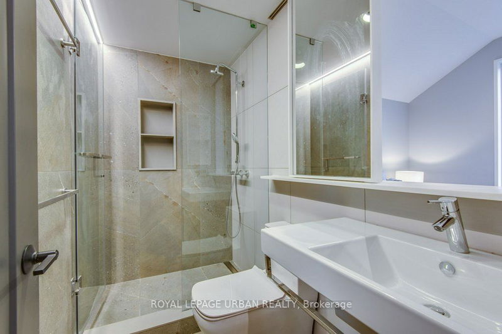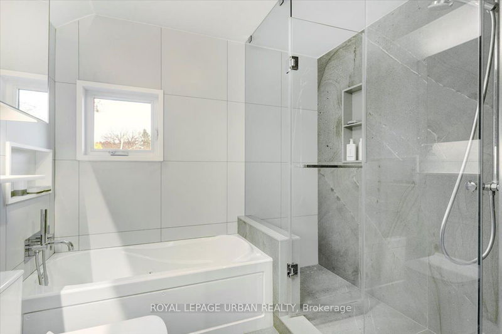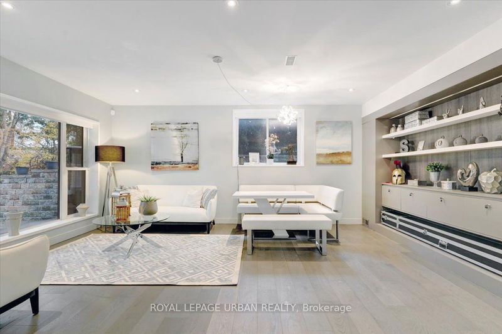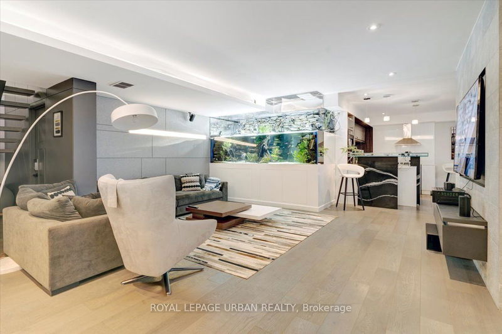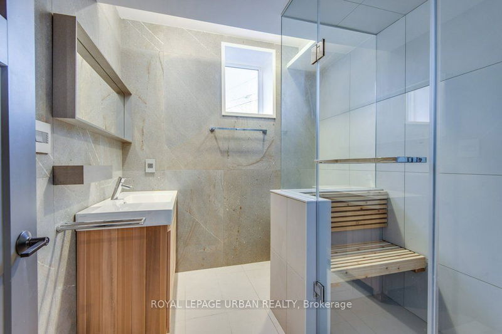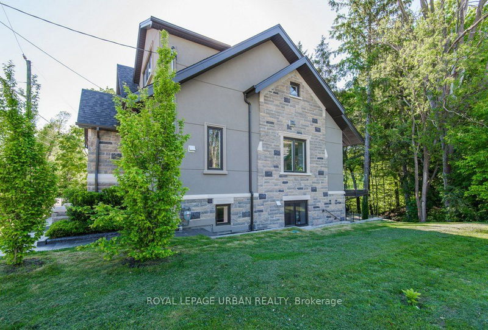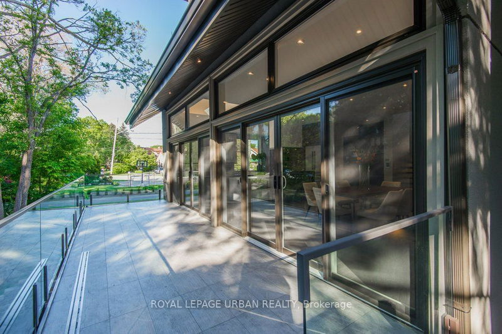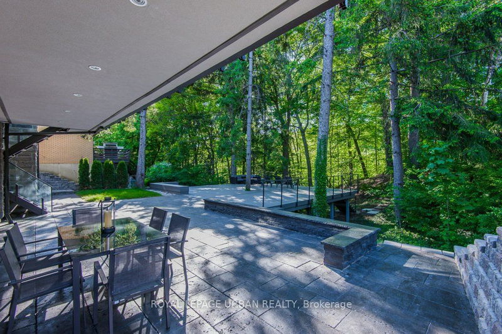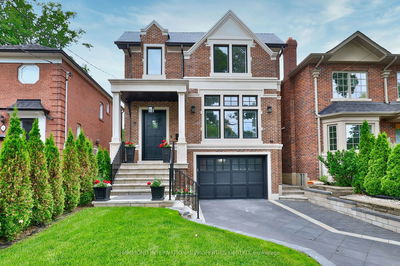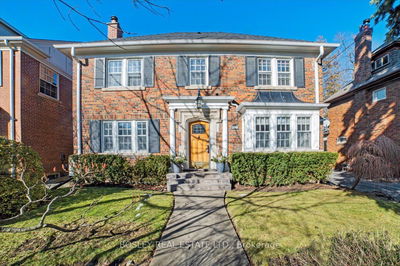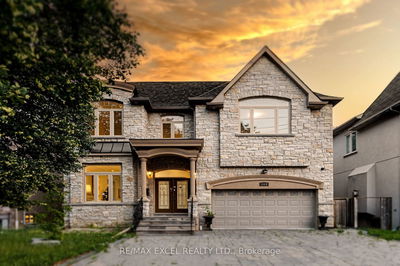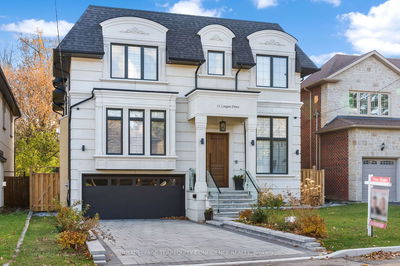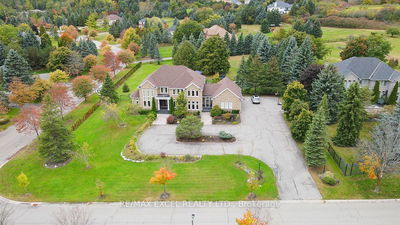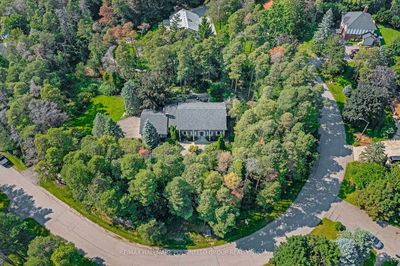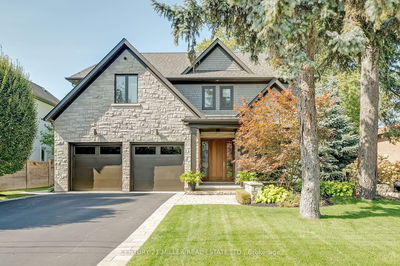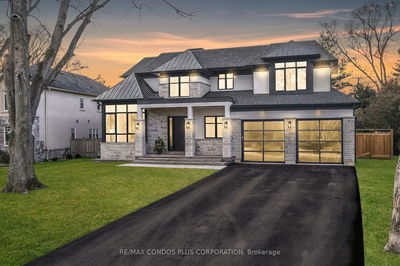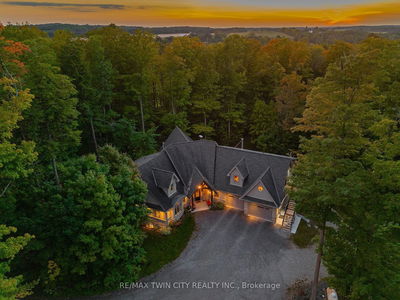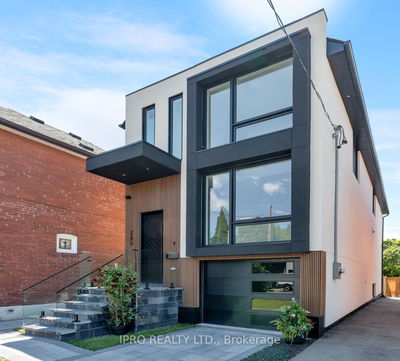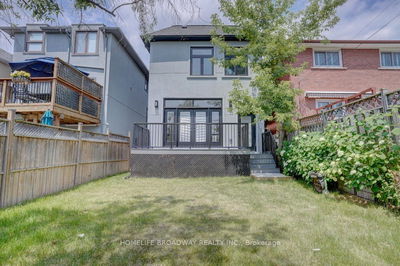Discover Exclusivity Redefined - A Professionally Designed OneOfAKind Build Situated On A Quiet Cres Boasting Front&Rear Views of Taylor-Massey Creek. This Architectural Gem Presents A Grand Lifestyle W/ Its Soaring 10' Ceilings, Hardwood Elegance Throughout, & Sun-Drenched Rms Via Skylights & Automated Window Blinds. Culinary Dreams Unfold In 2 Kitchens Ft. High-End Built-In Bosch Appliances & A Wolf Stove, Complemented By A Large Island&Breakfast Bar, Perfect For Social Gatherings. Indulge In The Lavish Primary Suite, A Quiet Retreat With A Walk-In Closet & A 5-Pc Ensuite Sanctuary. With 4+1 BR's & 5 WC's, There's Abundant Space For Family, Work, And Recreation - Including A Large Office, Vibrant Rec Room, Cozy Living Room W/ Fireplace, & Multi W/O's To A Majestic Backyard Oasis, With A Fully Functioning Outdoor Kitchen. The Oversized Ravine Lot Opens To 2 Creeks & Serene TRCA Trails & Deer Paths; Natural Splendour With Urban Sophistication. Your Story Of Exceptional Living Awaits.
부동산 특징
- 등록 날짜: Monday, November 13, 2023
- 가상 투어: View Virtual Tour for 22 Glenwood Crescent
- 도시: Toronto
- 이웃/동네: O'Connor-Parkview
- 중요 교차로: O'connor & St. Clair
- 가족실: B/I Shelves, Large Window
- 거실: Fireplace, Large Window
- 주방: Stained Glass, B/I Appliances, Breakfast Bar
- 주방: B/I Appliances, Large Window
- 리스팅 중개사: Royal Lepage Urban Realty - Disclaimer: The information contained in this listing has not been verified by Royal Lepage Urban Realty and should be verified by the buyer.

