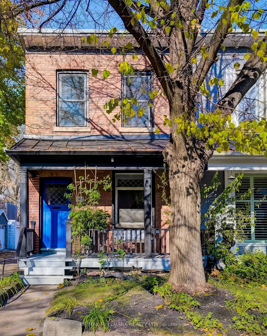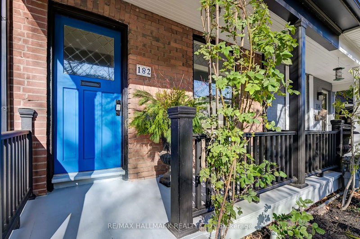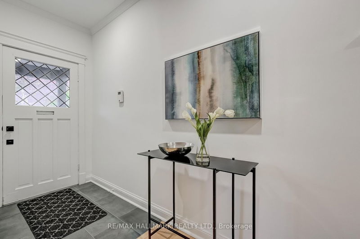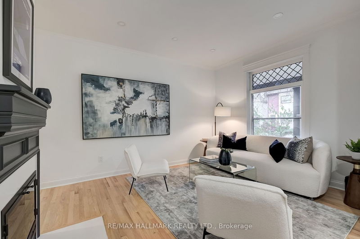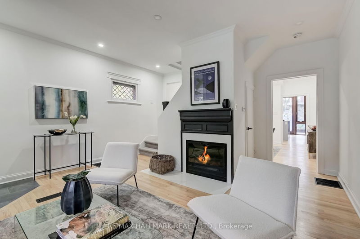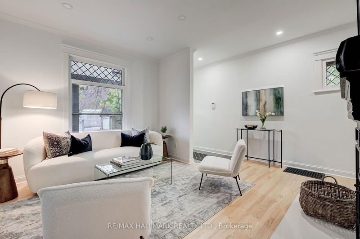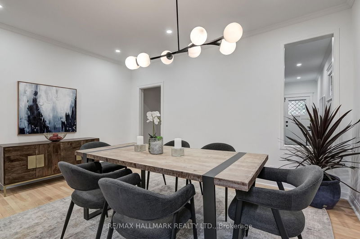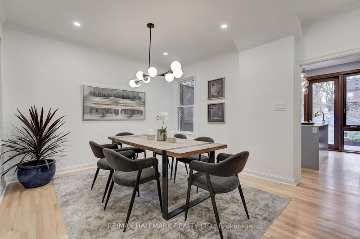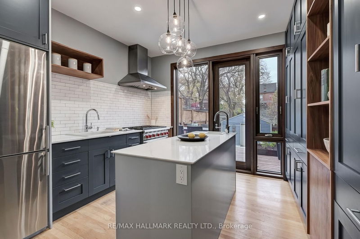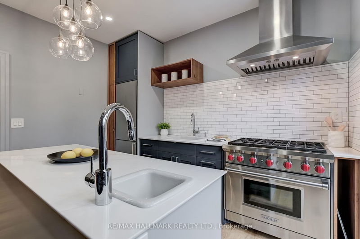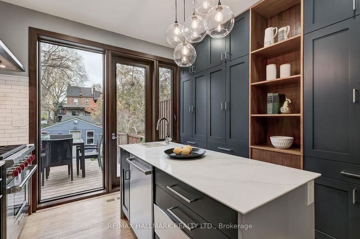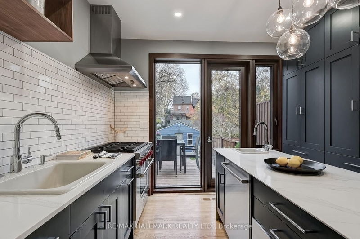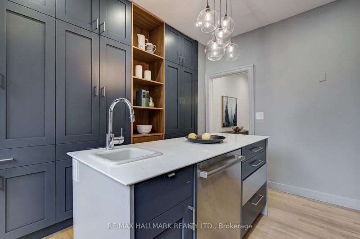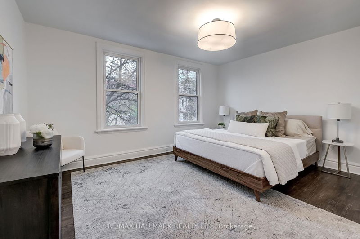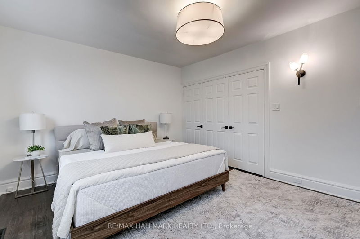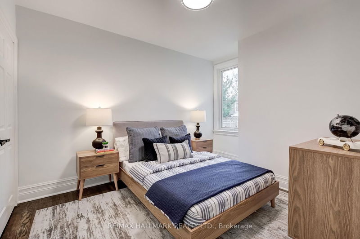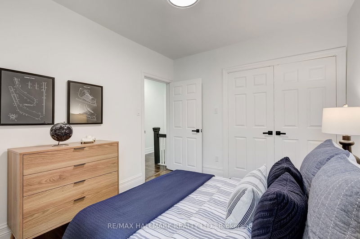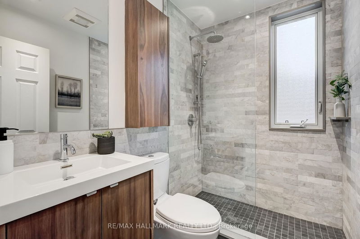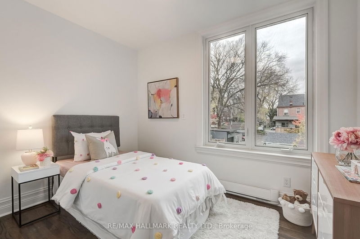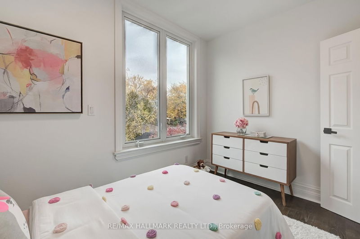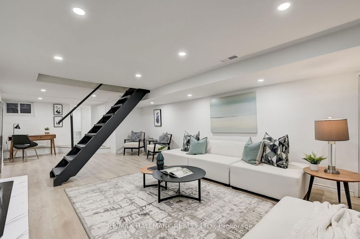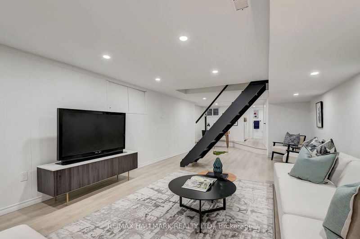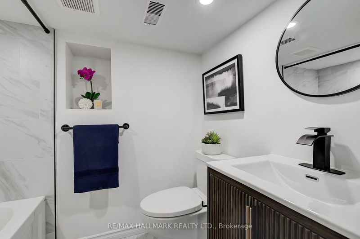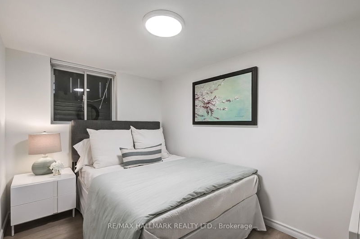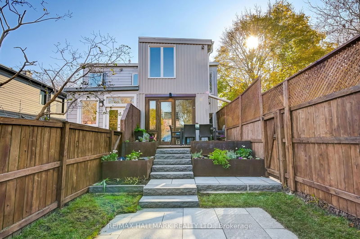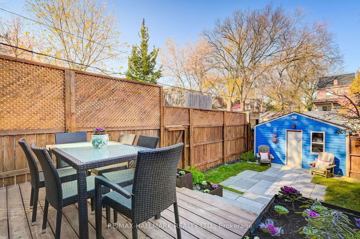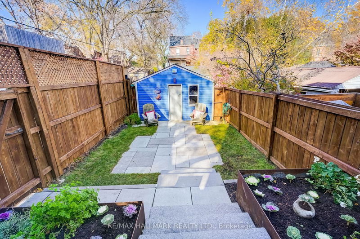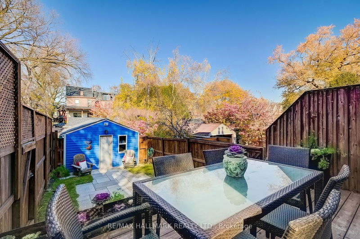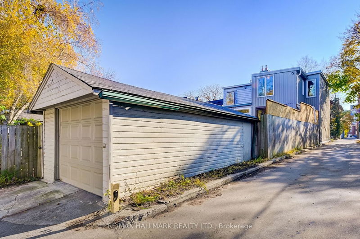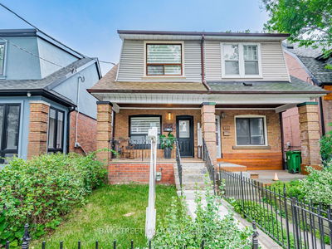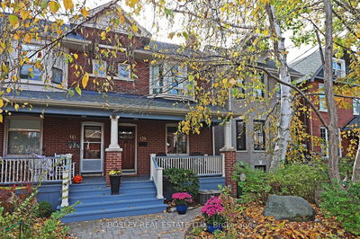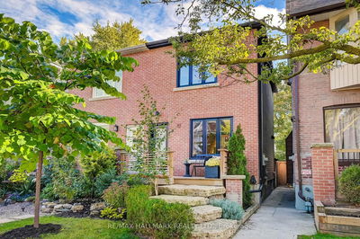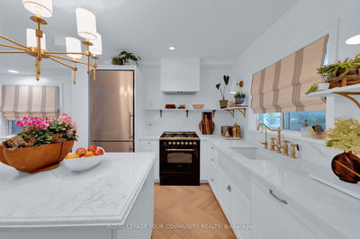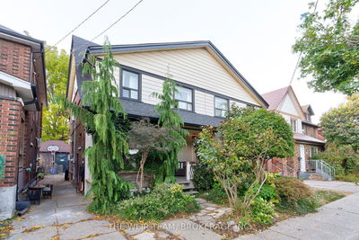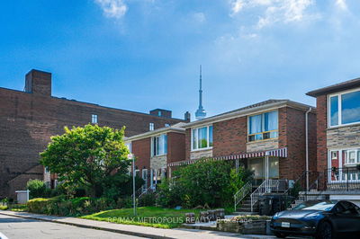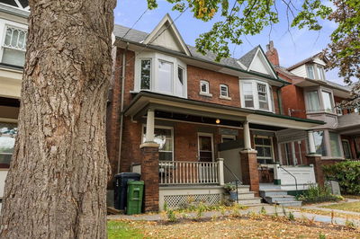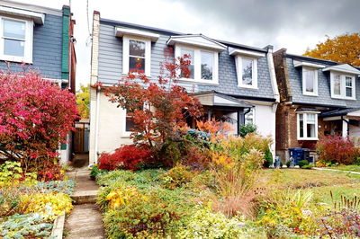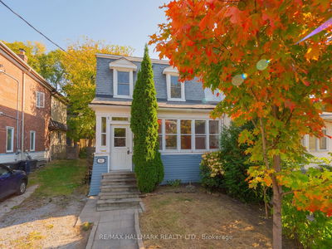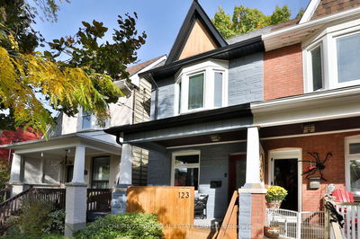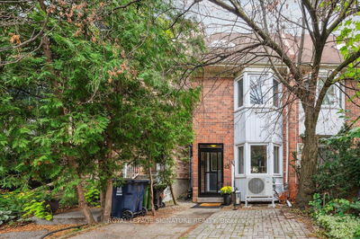Prime Riverdale! The perfect family home in coveted Pape school district nestled on a tree-lined street. The charming front porch welcomes you to this spacious family home. Wide light-filled with three generous bedrooms & detached garage. Elegant main floor living & dining room featuring wood burning fireplace, soaring ceilings and large picture window. Indulge your culinary desires in the meticulously renovated chef's dream kitchen, complete with bespoke cabinetry, quartz countertops, and stainless-steel appliances, including a Wolf gas stove. The kitchen seamlessly connects to a professionally landscaped private garden oasis, providing a perfect retreat. Oversized primary bedroom comfortably accommodates a king bed while providing double closets. Thoughtful contemporary renovation combined with traditional elements. The bright and fully finished lower level is a versatile space, featuring a spacious family room, a guest bedroom, and a stunning 3-piece bathroom.
부동산 특징
- 등록 날짜: Tuesday, November 14, 2023
- 가상 투어: View Virtual Tour for 182 Victor Avenue
- 도시: Toronto
- 이웃/동네: North Riverdale
- 중요 교차로: Gerrard/Danforth
- 전체 주소: 182 Victor Avenue, Toronto, M4K 1B2, Ontario, Canada
- 거실: Fireplace, Hardwood Floor, Large Window
- 주방: Quartz Counter, Stainless Steel Appl, Walk-Out
- 가족실: Laminate
- 리스팅 중개사: Re/Max Hallmark Realty Ltd. - Disclaimer: The information contained in this listing has not been verified by Re/Max Hallmark Realty Ltd. and should be verified by the buyer.

