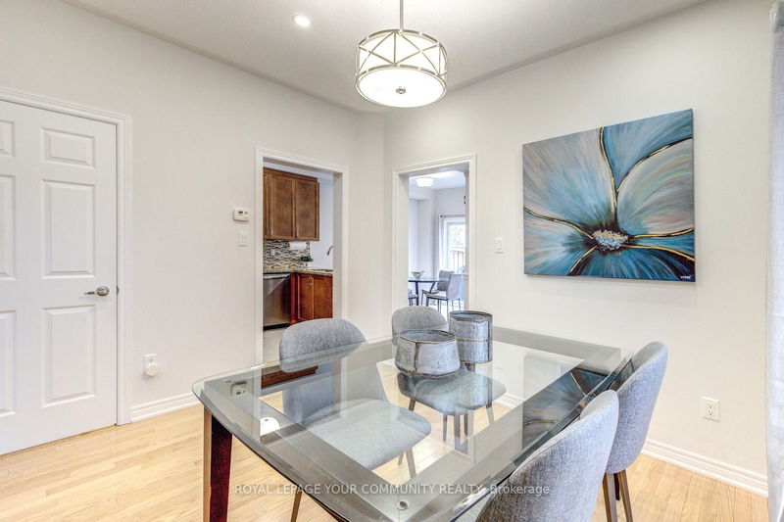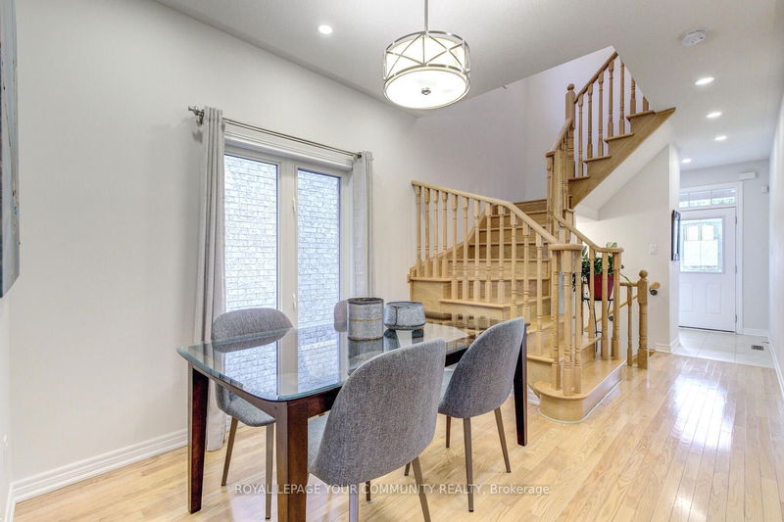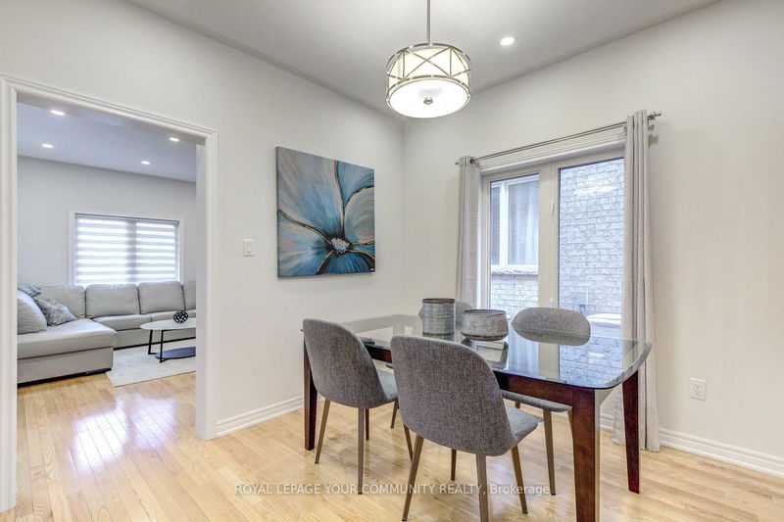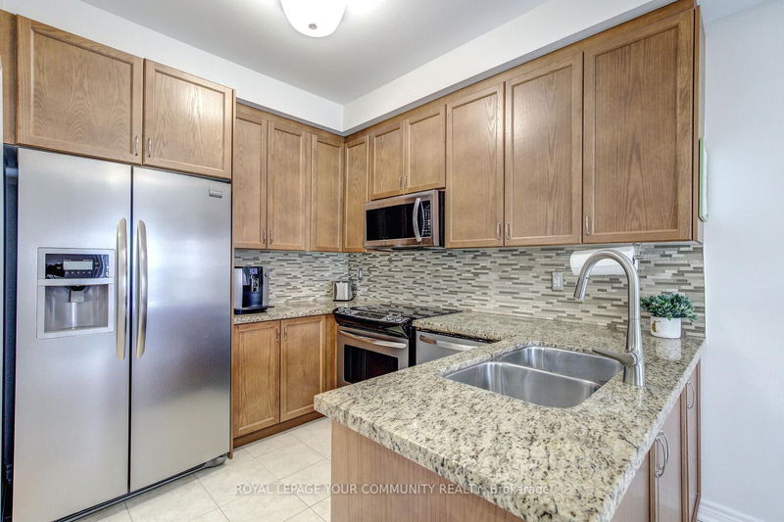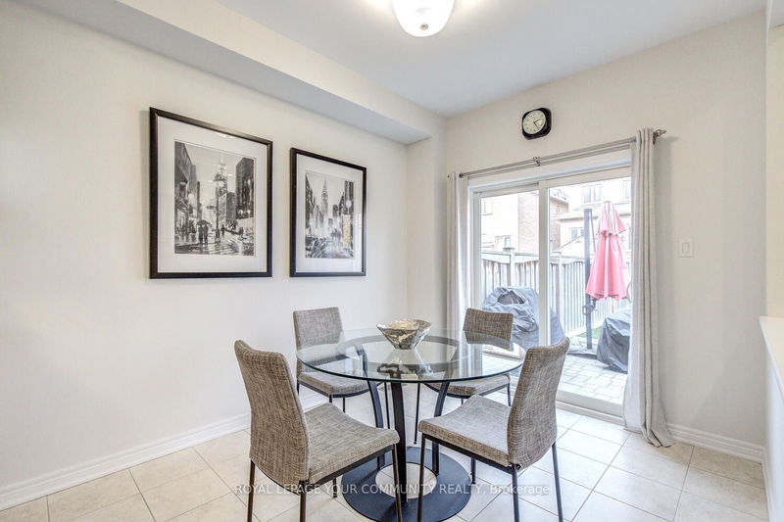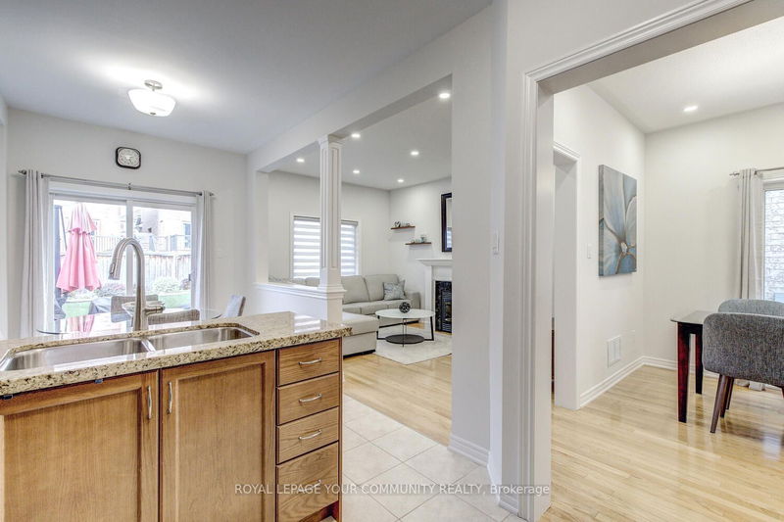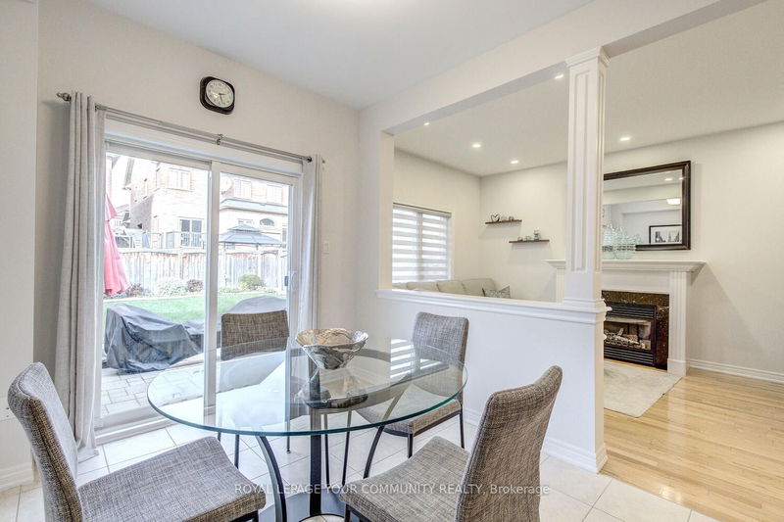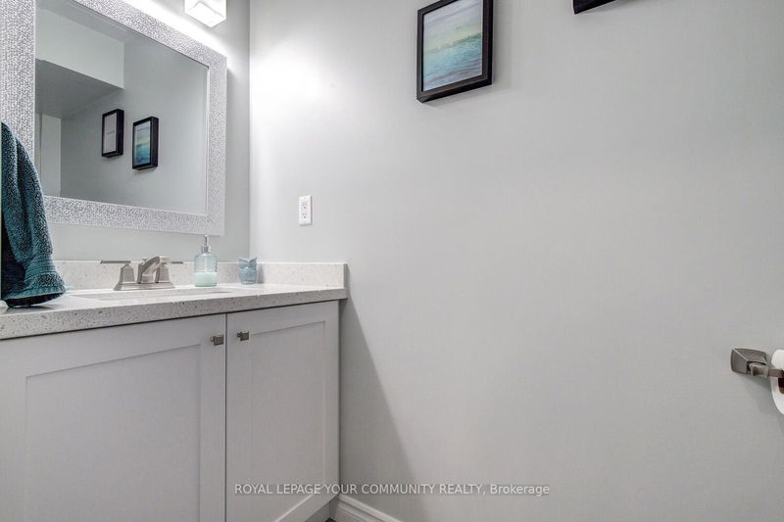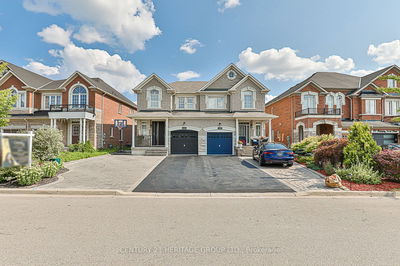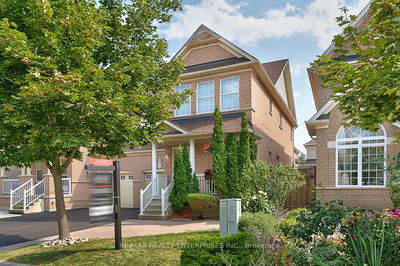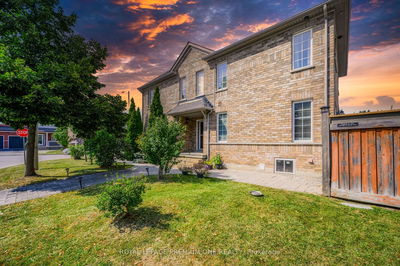Chic Residence! Welcome Home To This 3-Bedroom & 4-Bathroom Executive Semi-Detached Home Nestled On A Quiet Street In High Demand Patterson! Centrally Located & Steps To Top Ranking Schools, Parks, Community Centres, Shops, Highways & Vaughan's Hospital! Live, Play, Enjoy In This Modern Home Offering 9 Ft Ceilings On Main; Gourmet Kitchen With Granite Counters & Stainless Steel Appliances, Eat-In Area With Walk-Out To Stone Patio & Super Large Yard; Family Room Overlooking Kitchen & Featuring Gas Fireplace; Elegant Dining Room Set For Dinner Parties & Celebrations; Hardwood Floors Throughout; Primary Retreat With Large Walk-In Closet & 4-Pc Ensuite; LED Pot Lights; Fully Finished Basement Offering Open Concept Living Room, Cantina, 2-Pc Bathroom! This Home Comes With A Large Fully Fenced Backyard, Stone Patio & Professionally Landscaped Grounds! Interlock Extension On Driveway For Additional Parking! Great Curb Appeal! Move-In Ready! See 3-D!
부동산 특징
- 등록 날짜: Wednesday, November 15, 2023
- 가상 투어: View Virtual Tour for 94 Lauderdale Drive
- 도시: Vaughan
- 이웃/동네: Patterson
- 중요 교차로: Dufferin & Rutherford
- 전체 주소: 94 Lauderdale Drive, Vaughan, L6A 0N7, Ontario, Canada
- 주방: Granite Counter, Stainless Steel Appl, Backsplash
- 가족실: Hardwood Floor, Gas Fireplace, Pot Lights
- 거실: Laminate, 2 Pc Bath, Pot Lights
- 리스팅 중개사: Royal Lepage Your Community Realty - Disclaimer: The information contained in this listing has not been verified by Royal Lepage Your Community Realty and should be verified by the buyer.




