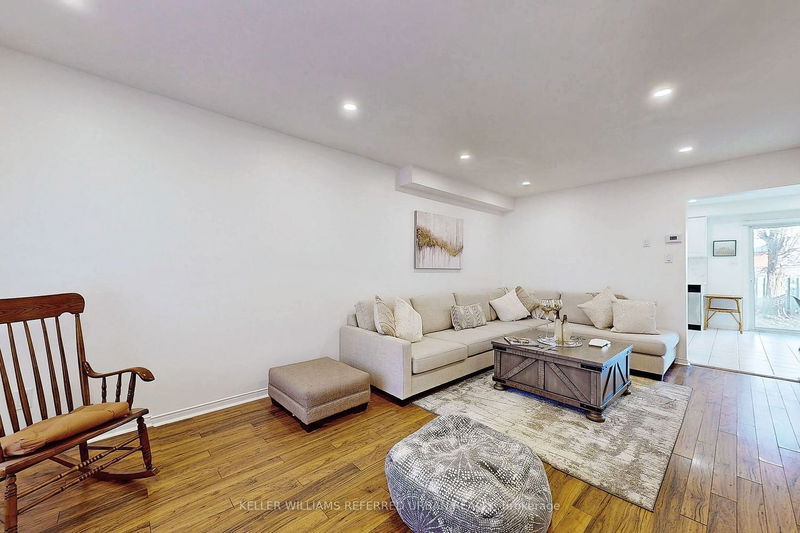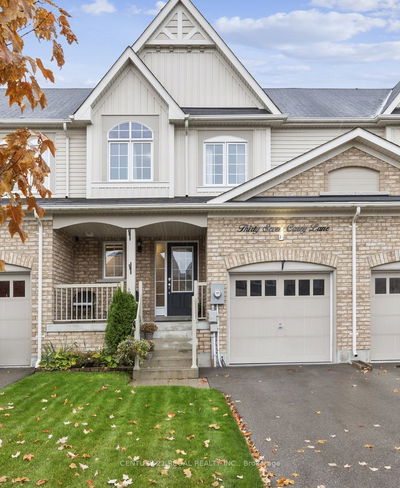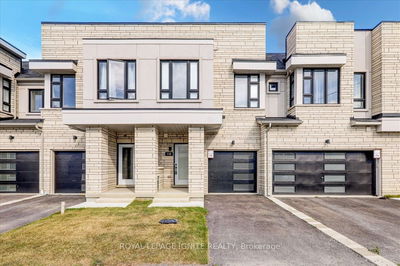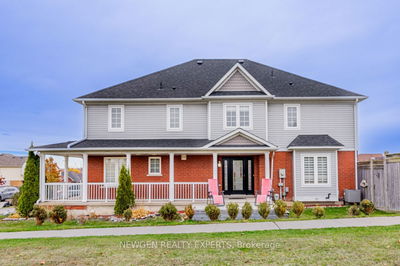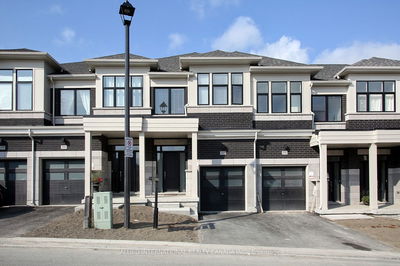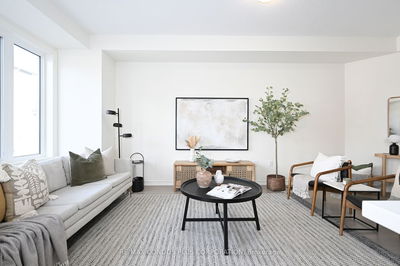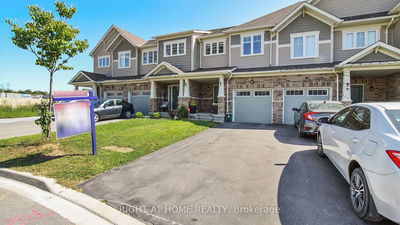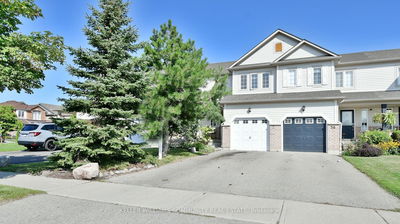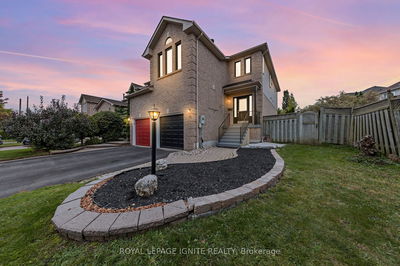Aspen Springs Pride-49 Landerville A Stunning 3BED, 4BATH Townhome Nestled Among The Finest Schools In The Neighbourhood. Over 2000sq.Ft. Of Living Space Exudes A Warm & Inviting Feel, W/Combined Living & Dining Area Featuring A Large Front Window That Fills The Home W/Natural Light. The Home Features A Generously Sized Brand New Kitchen W/Quartz Countertop, Backsplash & Stainless Steel Appliances. The Cozy Breakfast Nook Overlooks The Backyard Adding To The Charm Of Traditional North American Living. On The Second Level Discover 3 Spacious Bedrooms Each Offering Ample Personal Comfort & Space. The Primary Bedroom, A True Retreat W/A 4-Piece Ensuite & Walk-In Closet. 2 Additional Sizeable Bedrooms Are Equipped W/Ample Closet Space & The Hallway Adorned With Another 4-Piece Bath, An Essential Feature For Modern Families. The Basement, Your Own Special Haven, Featuring A Rec Room W/Storage Space, An Additional Full Sized Room & A 2pc Bath That Can Be Easily Converted Into A Full Bath.
부동산 특징
- 등록 날짜: Thursday, November 16, 2023
- 가상 투어: View Virtual Tour for 49 Landerville Lane
- 도시: Clarington
- 이웃/동네: Bowmanville
- 전체 주소: 49 Landerville Lane, Clarington, L1C 4Y1, Ontario, Canada
- 거실: Laminate, Picture Window, Combined W/Dining
- 주방: Stainless Steel Appl, Quartz Counter, O/Looks Backyard
- 리스팅 중개사: Keller Williams Referred Urban Realty - Disclaimer: The information contained in this listing has not been verified by Keller Williams Referred Urban Realty and should be verified by the buyer.





