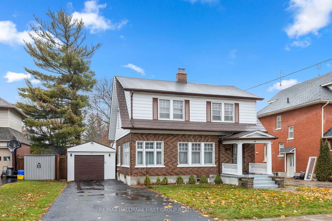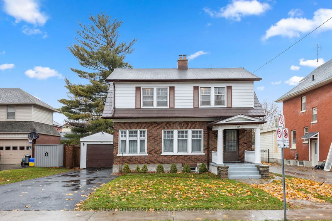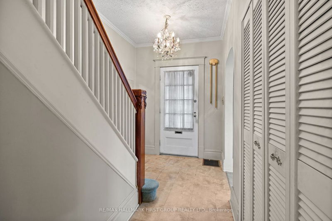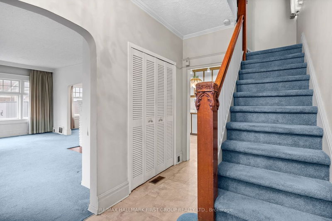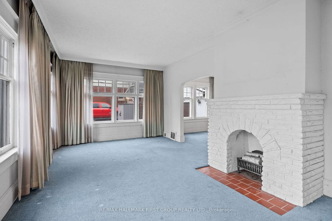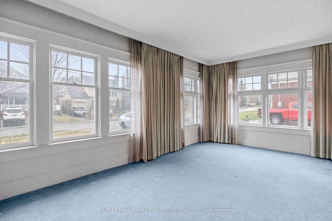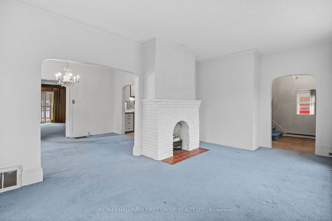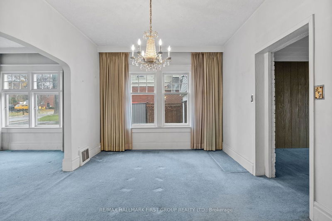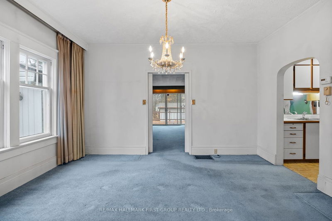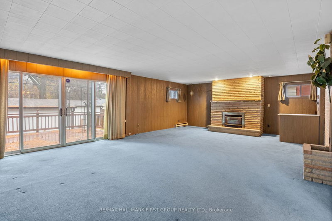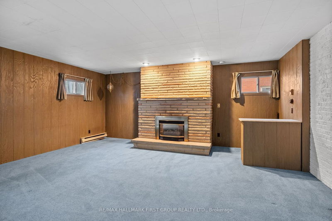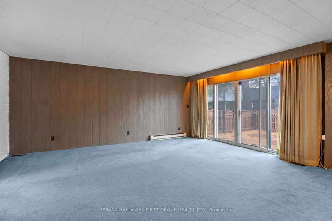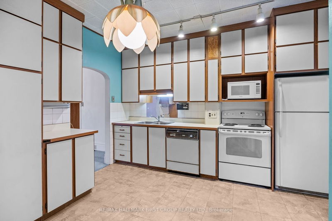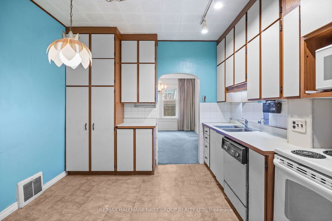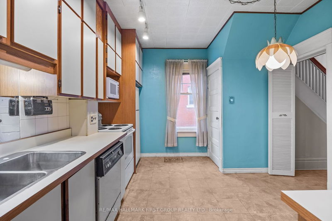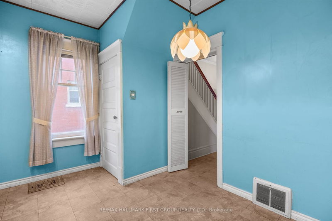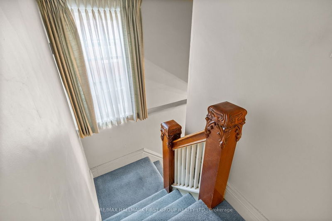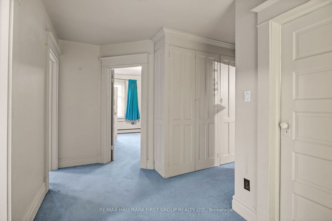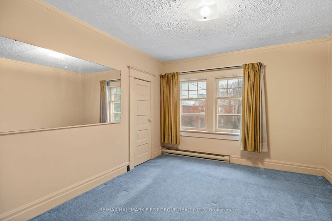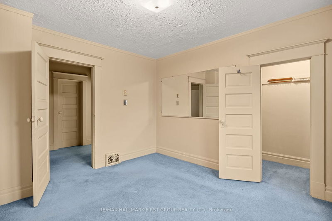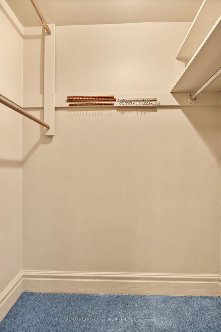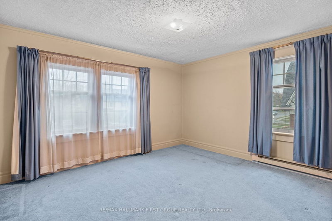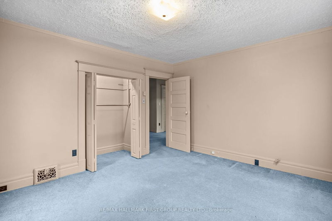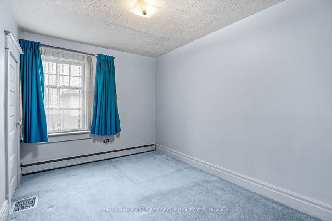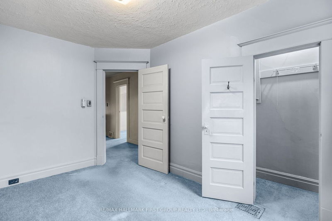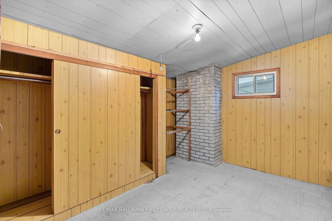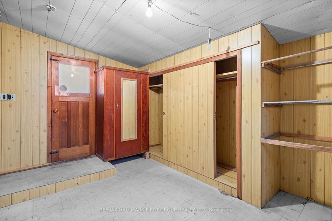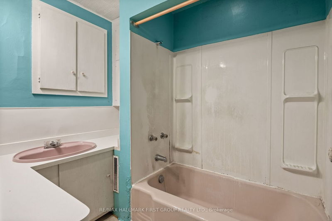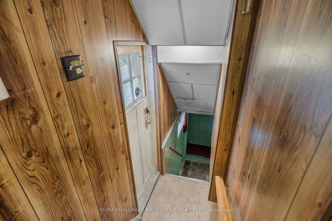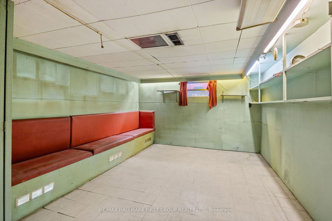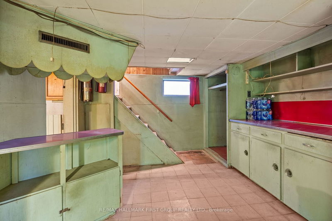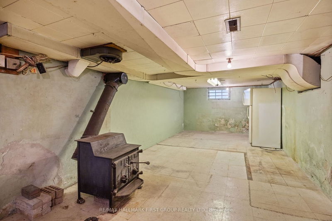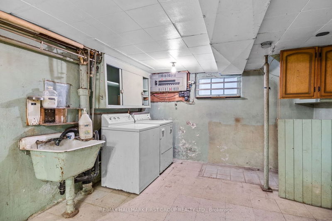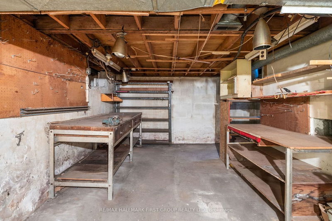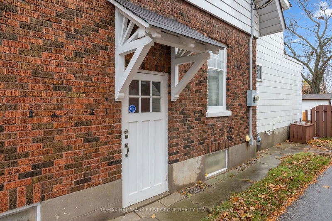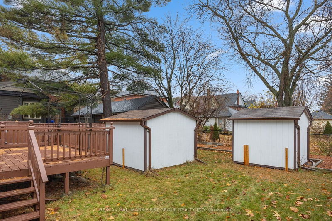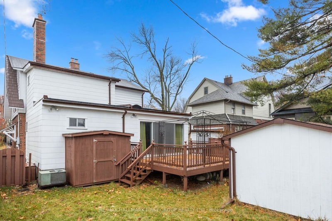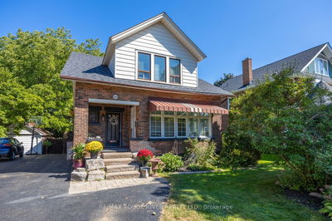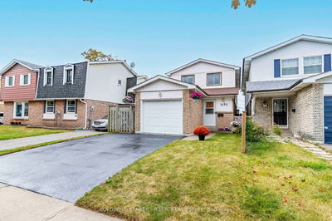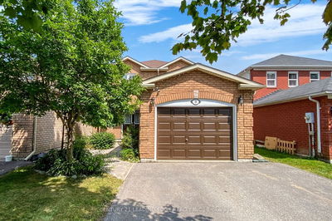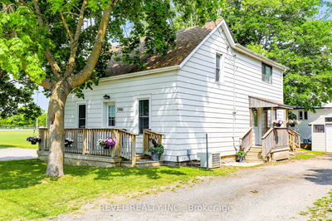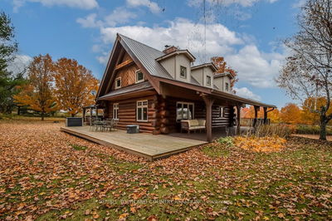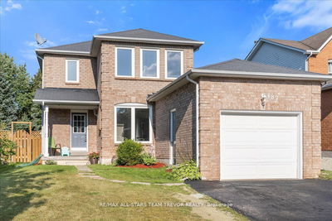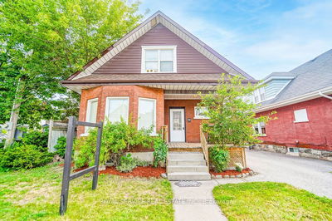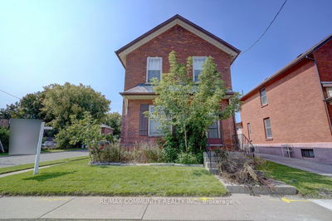*This Century Home In Highly Sought-After Neighborhood Is Much Larger Than It Looks! *Sitting On A Leafy, Tree-Lined Street, This Home Features A Large Main Floor Living Rm & Huge Family Rm With Walk-Out To Deck - Both With Fireplaces! *It's A Little Dated And Could Use Some TLC, Which Makes It Perfect For Renovators, Handymen And Investors, But The Size And Demand Neighborhood Also Makes It The Ideal Home For Those In Need Of A Large Home For Their Growing Family! *The Utility Rm On The 2nd Floor Can Be A 4th Br And Has A Walk-Out To The Roof - A Possible Sundeck?! *There Is A Separate Side Entrance To Both The Main Floor And Basement! *Hospital & Alexandra Park Literally Just 2 Minute Walk Away! *Less Than 10 Minutes To UOIT/Durham College! *Less Than 10 Minutes To Oshawa Shopping Centre! * Just 5 Minutes To Hwy 401! *This Home Has A Lot To Offer For The Price!
부동산 특징
- 등록 날짜: Wednesday, November 22, 2023
- 가상 투어: View Virtual Tour for 50 Aberdeen Street
- 도시: Oshawa
- 이웃/동네: O'Neill
- 중요 교차로: Simcoe St/Adelaide Ave
- 전체 주소: 50 Aberdeen Street, Oshawa, L1G 2E7, Ontario, Canada
- 주방: Eat-In Kitchen, Ceramic Back Splash, Track Lights
- 거실: Separate Rm, Broadloom, Window
- 가족실: Fireplace, Broadloom, W/O To Deck
- 주방: Bsmt
- 거실: Bsmt
- 리스팅 중개사: Re/Max Hallmark First Group Realty Ltd. - Disclaimer: The information contained in this listing has not been verified by Re/Max Hallmark First Group Realty Ltd. and should be verified by the buyer.

