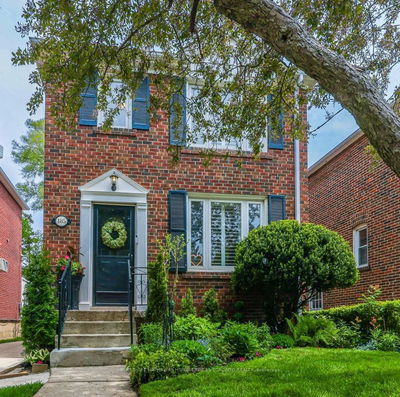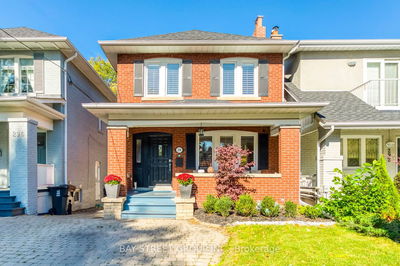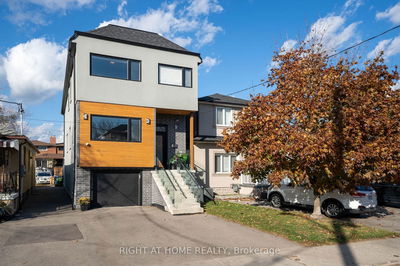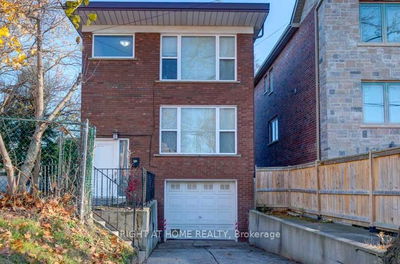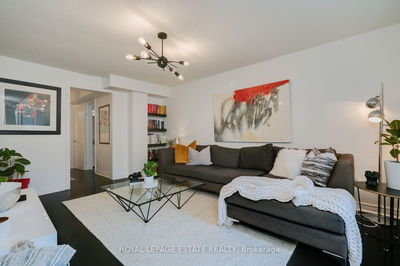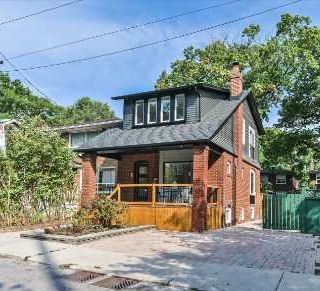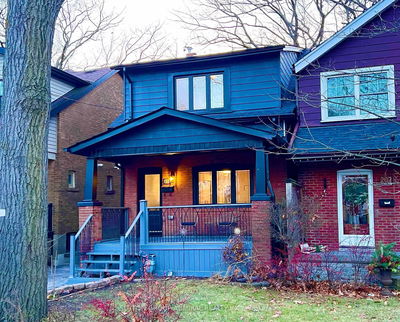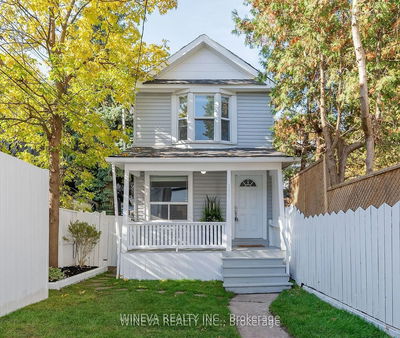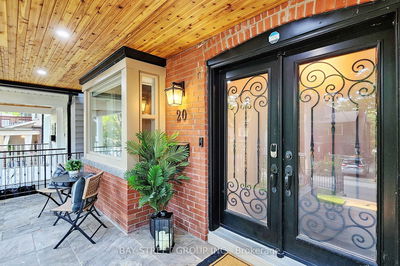Lovely, detached family home with a ravine lot & seasonal lake views on coveted Kingswood Road! This bright & spacious home offers charm & character with original wood trim, hardwood floors, plaster ceiling medallions, & 4 fireplaces! Move-in condition with upgraded electrical & wonderful possibilities for improvement. Enjoy the stunning views from covered front porch, family room, bedrooms or the back deck. Cozy up in the living room or family room with skylight & home office space. The kitchen has plenty of potential for your personal touch, and the dining room is perfect for hosting family and friends. Upstairs, you'll find three generous bedrooms with closets, plus a bonus room that can be used as another office or nursery. Charming bathroom with claw-foot tub, separate shower, and laundry. Walk-out basement has a rec room with wood burning stove, 3pc bath, & large windows that let in natural light w/ leafy views. Don't miss this opportunity to own a piece of country in the city!
부동산 특징
- 등록 날짜: Friday, November 24, 2023
- 가상 투어: View Virtual Tour for 55 Kingswood Road
- 도시: Toronto
- 이웃/동네: The Beaches
- 중요 교차로: Queen St E And Kingswood Rd
- 전체 주소: 55 Kingswood Road, Toronto, M4E 3N4, Ontario, Canada
- 거실: Hardwood Floor, Fireplace, Leaded Glass
- 주방: B/I Desk, Double Sink, O/Looks Family
- 가족실: Gas Fireplace, Skylight, W/O To Deck
- 리스팅 중개사: Re/Max Hallmark Estate Group Realty Ltd. - Disclaimer: The information contained in this listing has not been verified by Re/Max Hallmark Estate Group Realty Ltd. and should be verified by the buyer.




















































