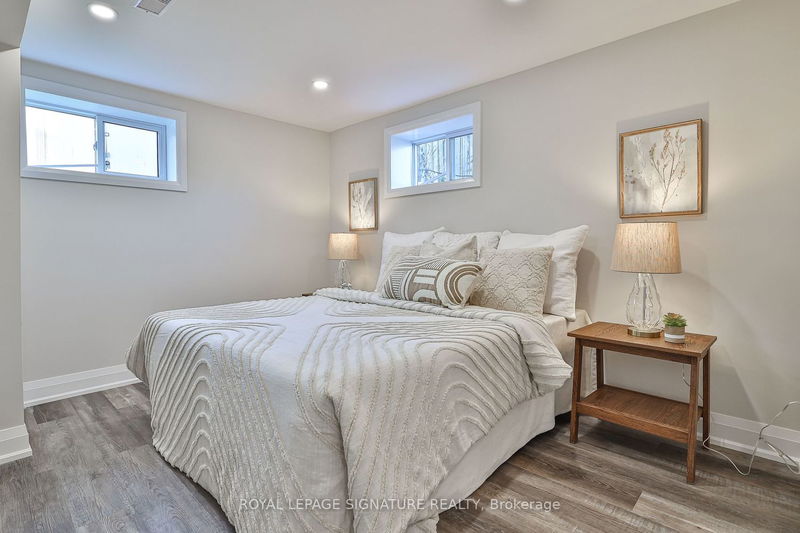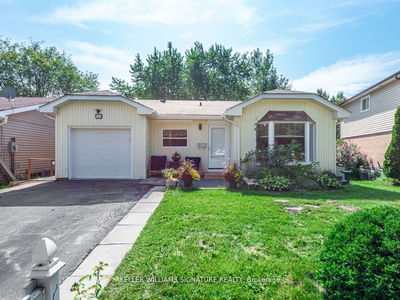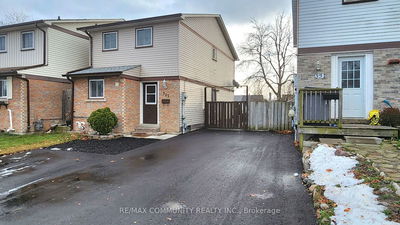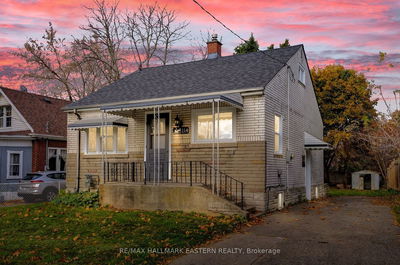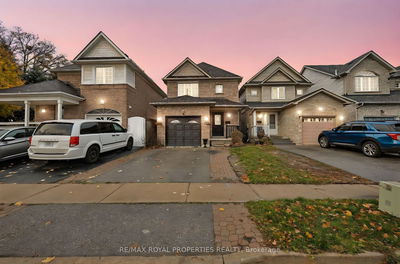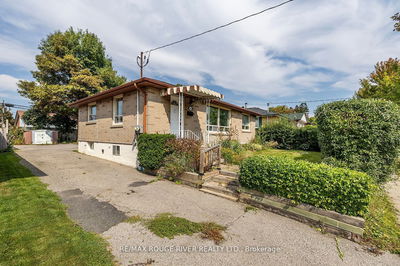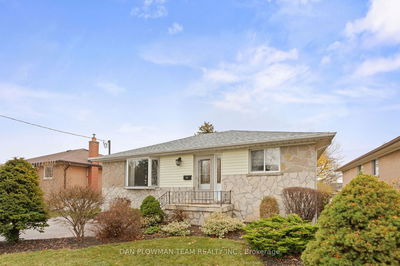Picturesque location, just a short walk to the Lake in family friendly South Oshawa! Nestled on a premium double lot, this beautifully updated home welcomes you up the long driveway, where you can step inside & feel right at home! A huge bay window soaks the living room in sunlight & hrdwd floors feel warm under your feet. The spacious kitchen, combined w/dining area, boasts new luxury flooring, stainless appliances & stylish new light fixtures! 3 large bedrooms, each complete w/spacious closets & hrdwd under the broadloom. 2 of the bedrooms overlook the private backyard, a lush area for family gatherings & play. A side entry leads to the lower level retreat, designed to be bright, comfortable & functional w/modern kitchen, open concept living/dining space & 2 large bedrooms, each w/double closets & South facing windows to draw the sunlight in. Sleek 3Pc Bthrm w/designer finishes & glass shower enclosure. Near schools, comm. cntr, transit, 5mins to the highway
부동산 특징
- 등록 날짜: Friday, December 01, 2023
- 도시: Oshawa
- 이웃/동네: Lakeview
- 중요 교차로: Thomas St & Valley Dr
- 전체 주소: 1248 Valley Drive, Oshawa, L1J 3M8, Ontario, Canada
- 거실: Hardwood Floor, Bay Window
- 주방: Vinyl Floor, Stainless Steel Appl, Window
- 거실: Open Concept, Combined W/Dining, Renovated
- 주방: Open Concept, Vinyl Floor, Renovated
- 리스팅 중개사: Royal Lepage Signature Realty - Disclaimer: The information contained in this listing has not been verified by Royal Lepage Signature Realty and should be verified by the buyer.























