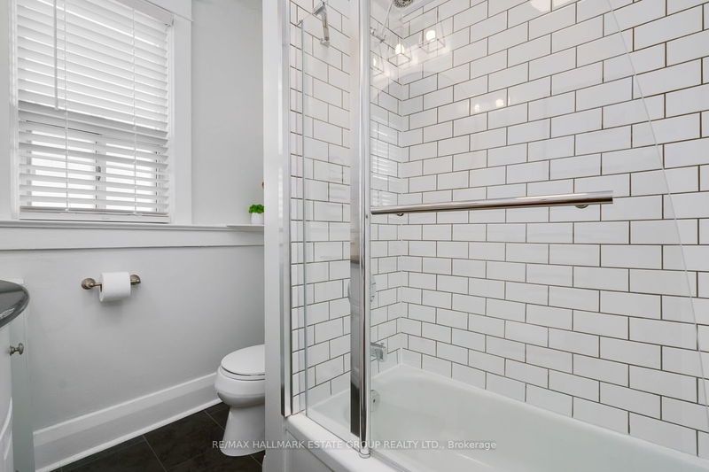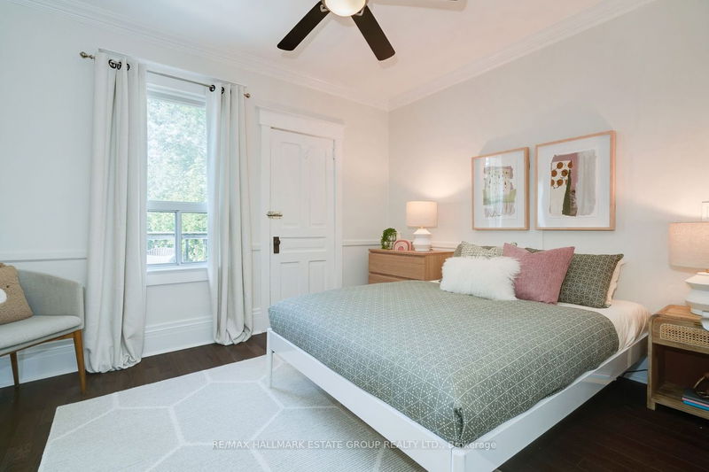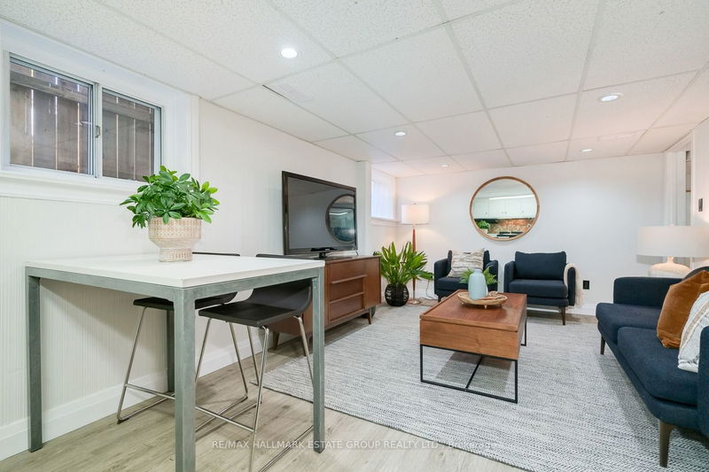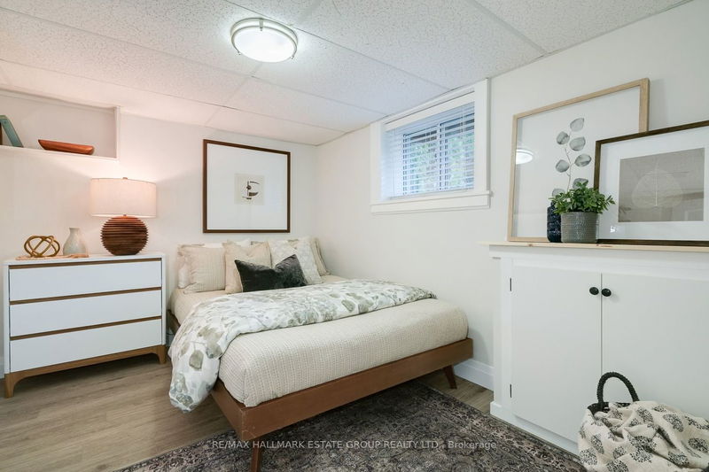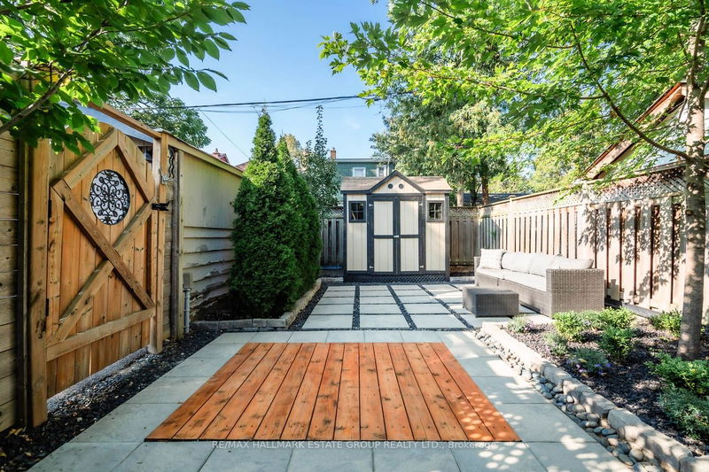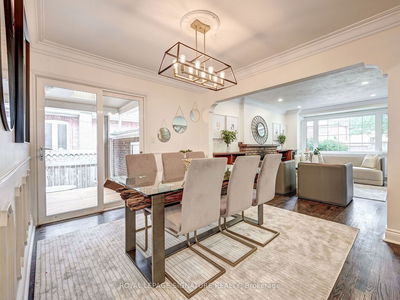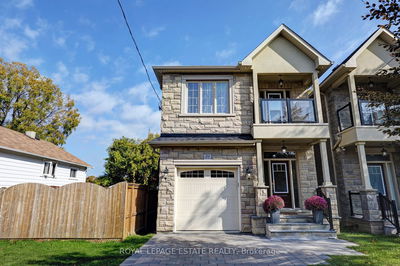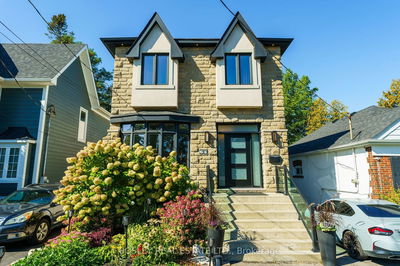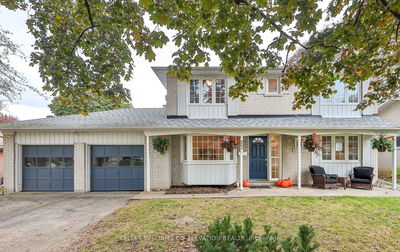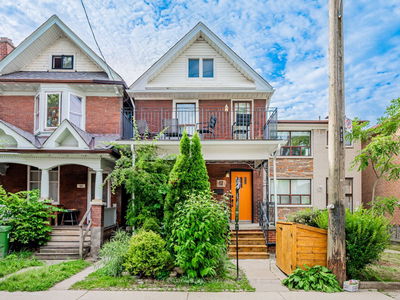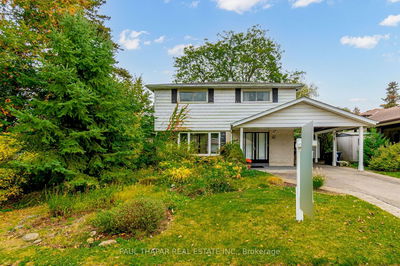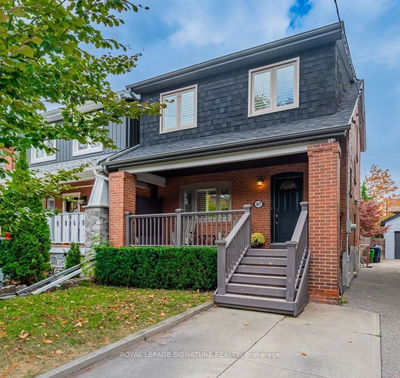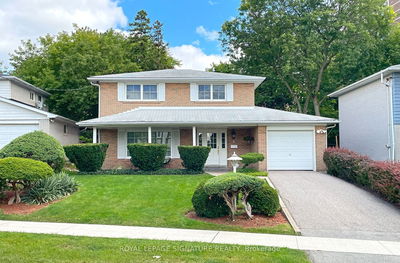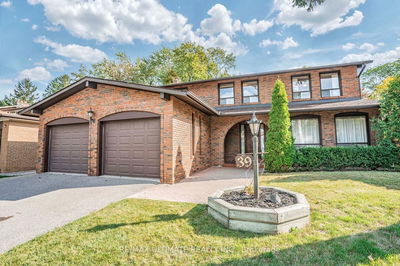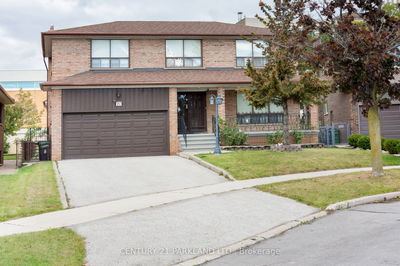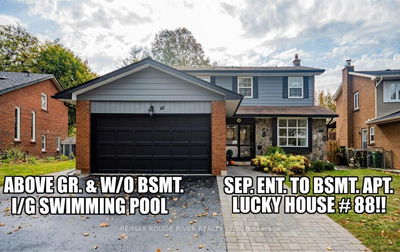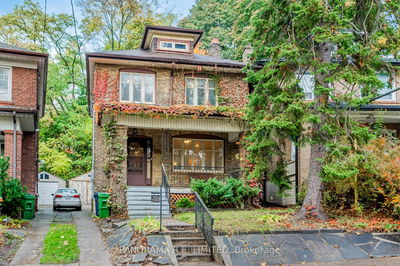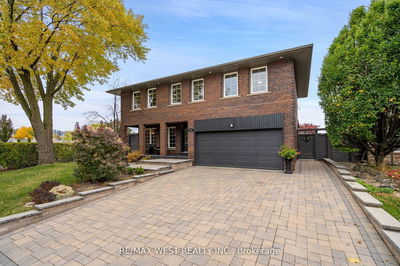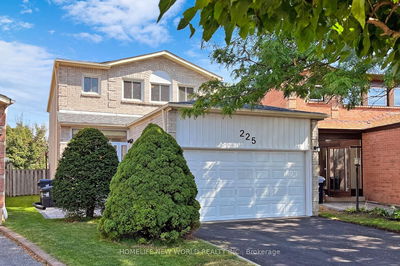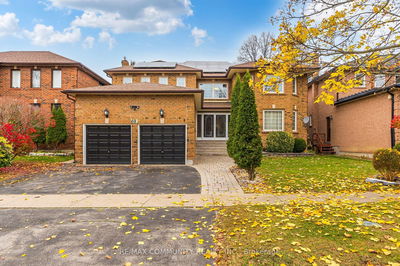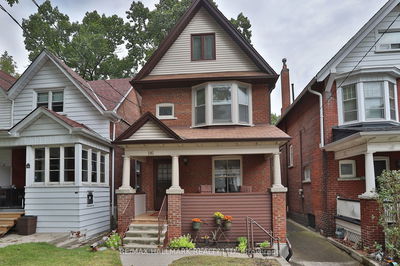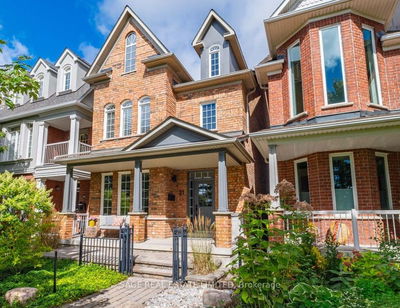HUGE DETACHED renovated 4 +1-bedroom, 3 full bathroom family home with in-law suite, 2-car parking, garage w/power & automatic door! Can easily be converted back to 3 units or enjoyed as is! Gorgeous, renovated kitchen with stone counters and massive island. Spacious dining and living room, pot lights and newer hardwood floors on both levels! Rare main floor mudroom, office area & full bathroom. 4th bedroom with walk-out to deck has rough-in for second floor kitchen and wall between 3 & 4th bedroom can be easily reinstalled. Upgraded bathrooms! Great 1-bedroom in-law suite with new flooring & 2 entrances. Large private fenced & professionally landscaped yard w/ custom shed ('18) Gorgeous entertainers front porch with new railing and stairs ('18). Laundry room perfectly positioned to be shared btwn main & bsmnt. Expansion possible, huge attic designed and ready for loft. Steps to subway, parks, schools, gyms & shopping! Don't miss this - its a TON of house with infinite possibilities!
부동산 특징
- 등록 날짜: Saturday, December 09, 2023
- 가상 투어: View Virtual Tour for 42 Harris Avenue
- 도시: Toronto
- 이웃/동네: East End-Danforth
- 중요 교차로: Danforth Ave/Woodbine Ave
- 거실: Bay Window, Hardwood Floor, Formal Rm
- 주방: Granite Counter, Breakfast Bar, Pot Lights
- 거실: Vinyl Floor, Pot Lights, Above Grade Window
- 주방: Vinyl Floor, Pot Lights, Above Grade Window
- 리스팅 중개사: Re/Max Hallmark Estate Group Realty Ltd. - Disclaimer: The information contained in this listing has not been verified by Re/Max Hallmark Estate Group Realty Ltd. and should be verified by the buyer.


















