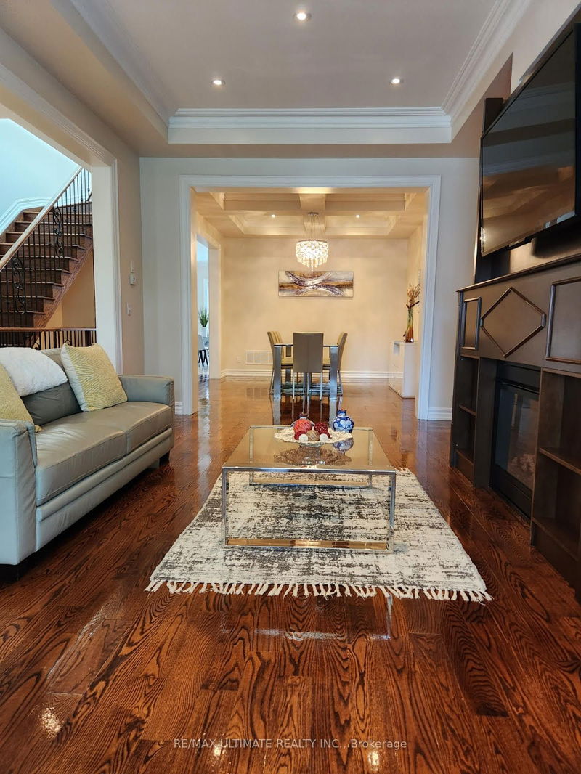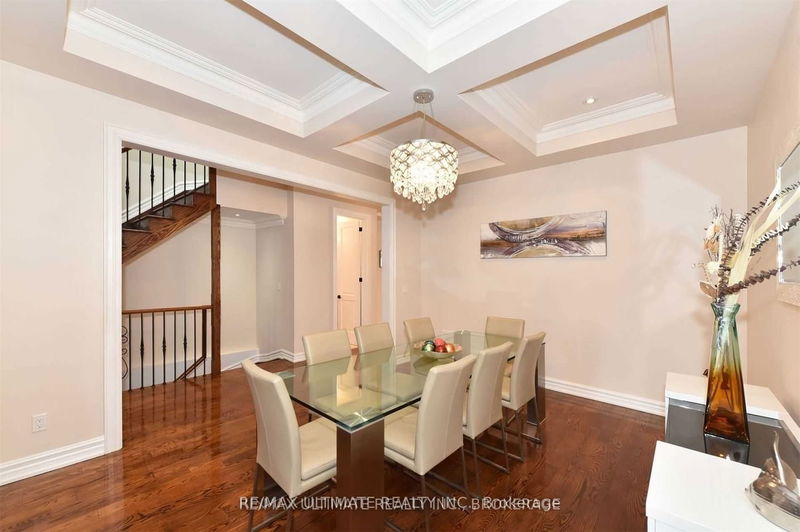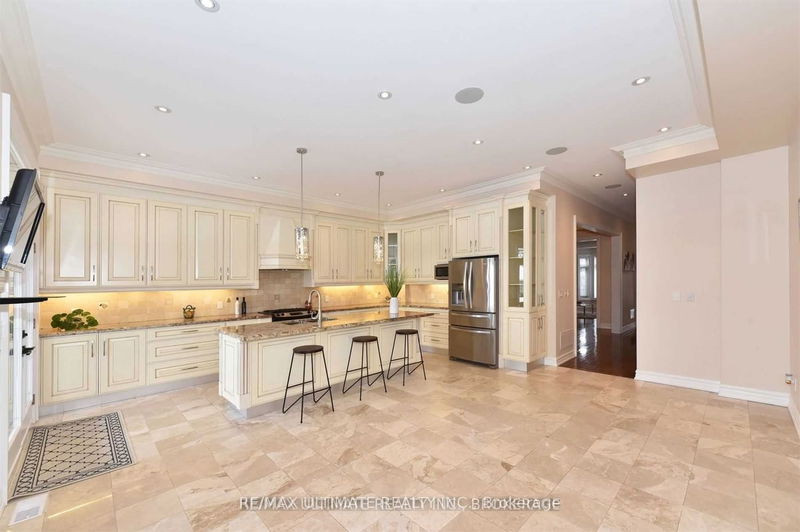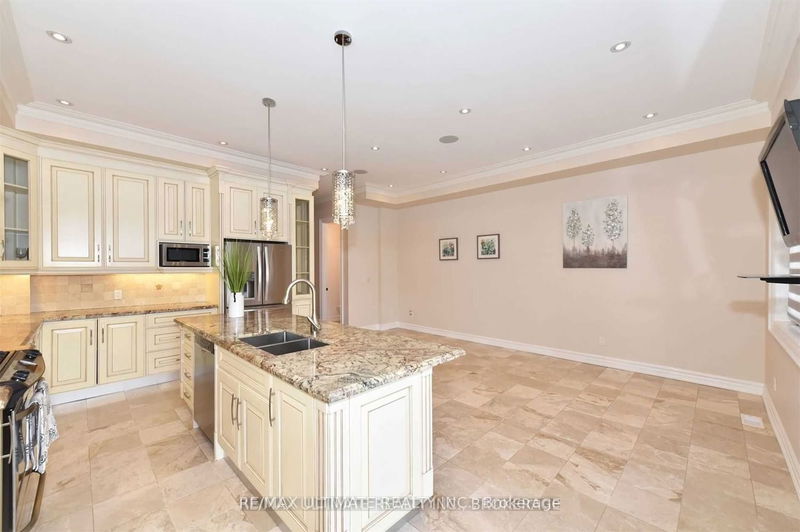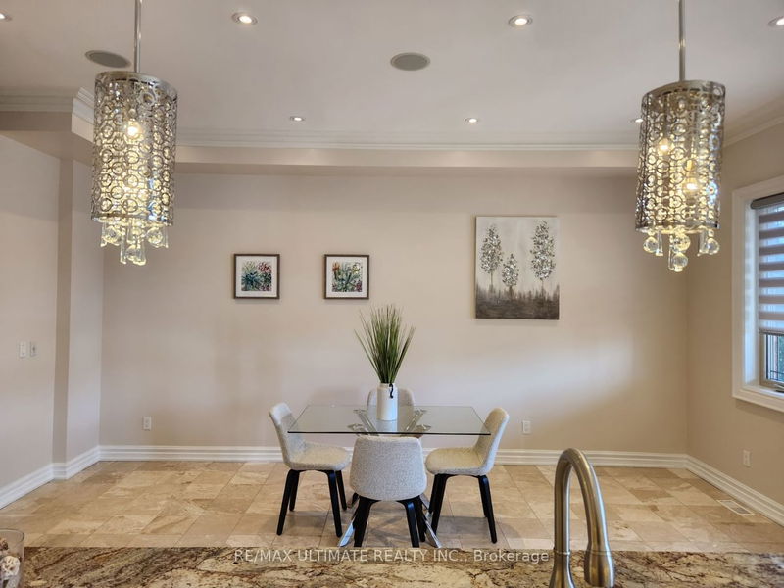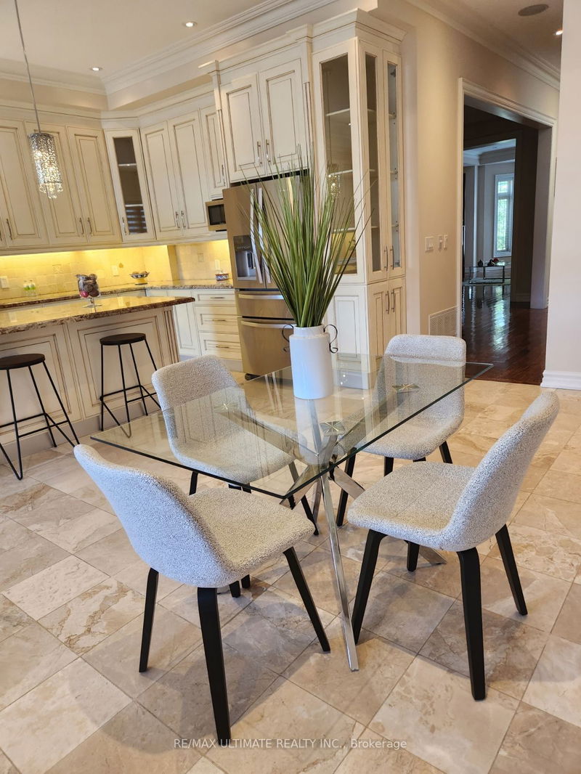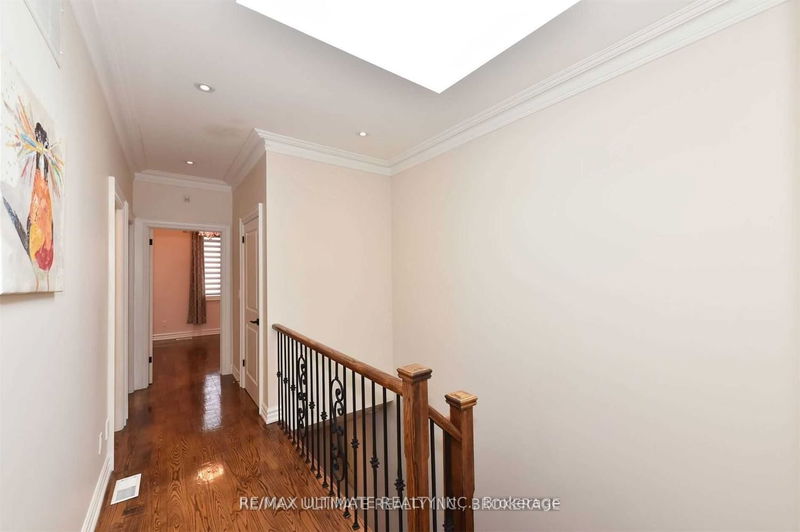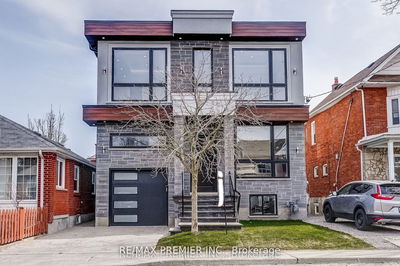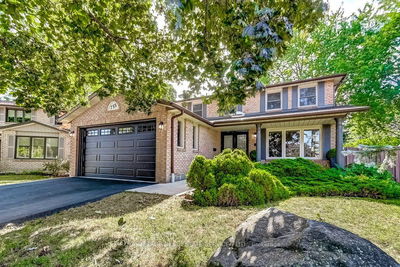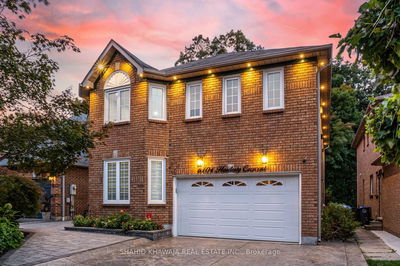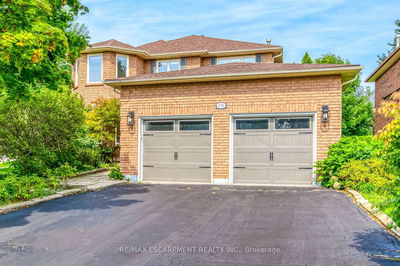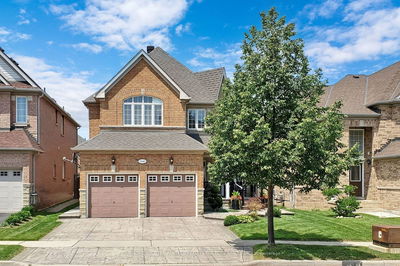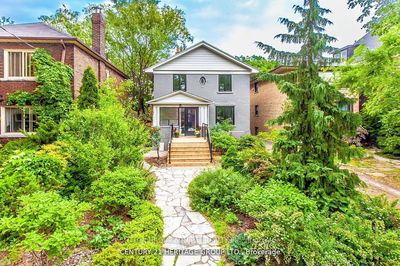Large Custom Build On Desirable Area About 3500 Sqft Living Area About 7 Years Old With Fin Basement With W/O. 10Ft Ceiling On Main Floor, 9Ft On 2nd & 9Ft In Basement. Hardwood Floors Though Out, Heated Floors In Basement, 2 Laundry Rooms, 2 Cold Rooms, Gas Fireplace, Possible To Build House At The Laneway, Custom Kit 2 Glass Skylights With Remote, Automatic Sprinkler System At The Front & Back.
부동산 특징
- 등록 날짜: Thursday, August 03, 2023
- 가상 투어: View Virtual Tour for 14 Batavia Avenue
- 도시: Toronto
- 이웃/동네: Rockcliffe-Smythe
- 중요 교차로: St.Clair & Runnymede
- 전체 주소: 14 Batavia Avenue, Toronto, M6N 4A2, Ontario, Canada
- 거실: Hardwood Floor, B/I Shelves, Bay Window
- 주방: Marble Floor, Granite Counter, Backsplash
- 주방: Ceramic Floor
- 리스팅 중개사: Re/Max Ultimate Realty Inc. - Disclaimer: The information contained in this listing has not been verified by Re/Max Ultimate Realty Inc. and should be verified by the buyer.







