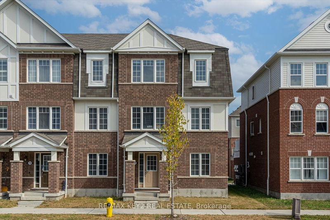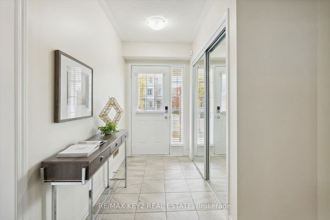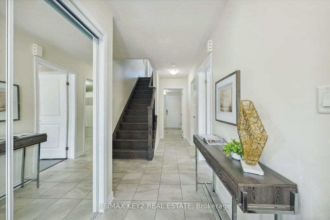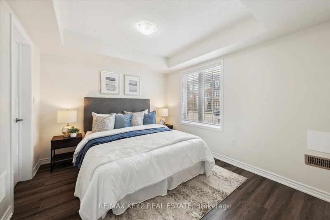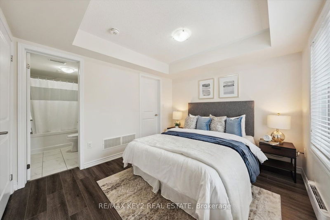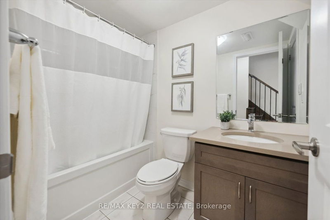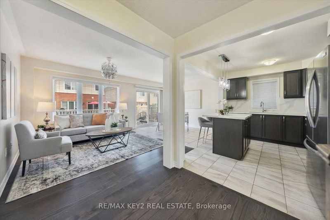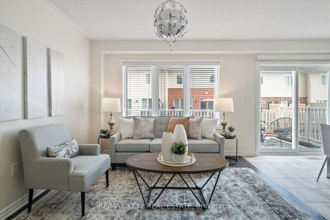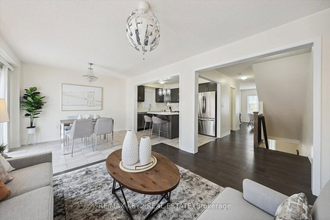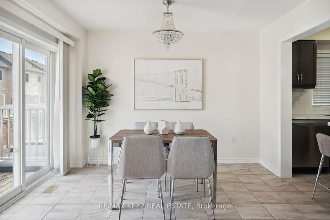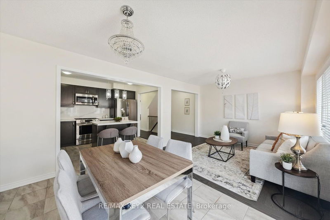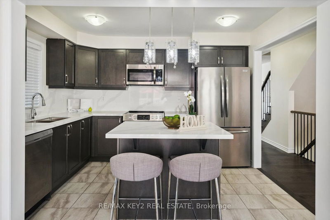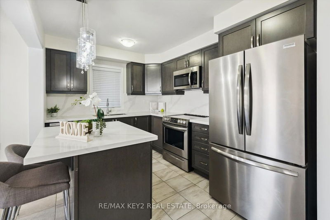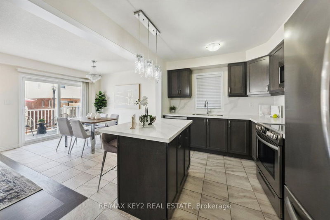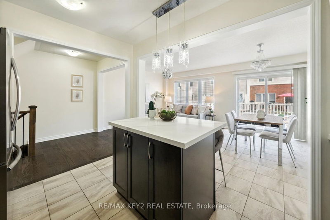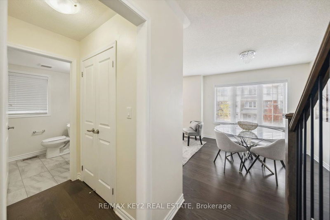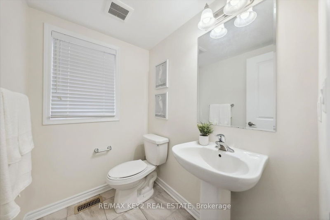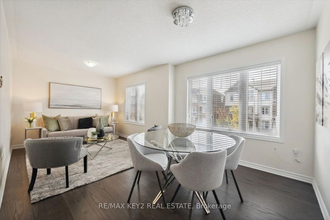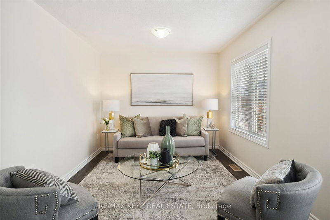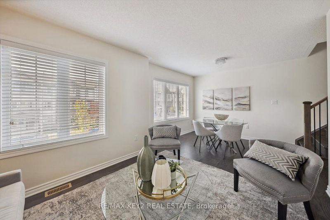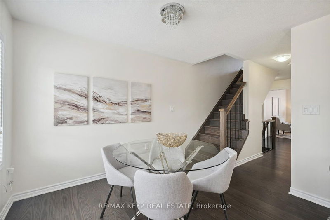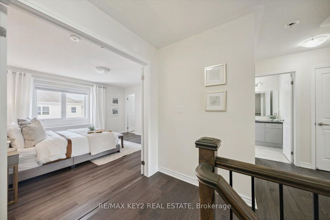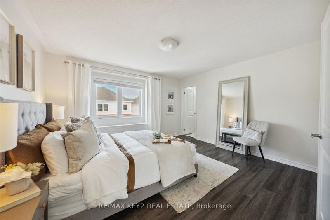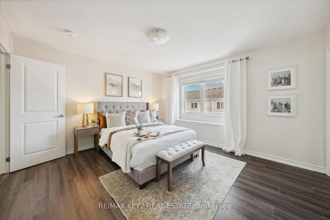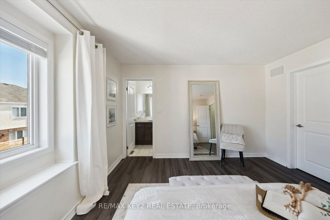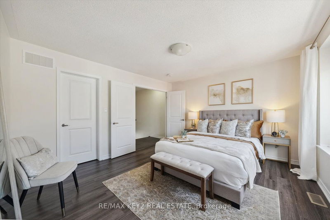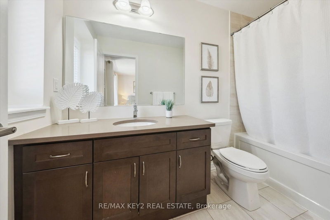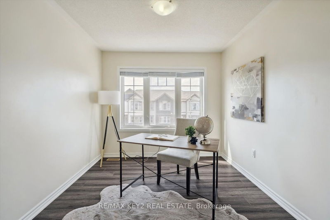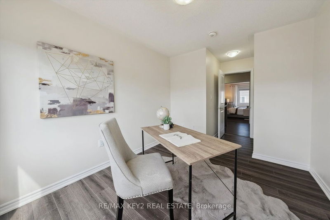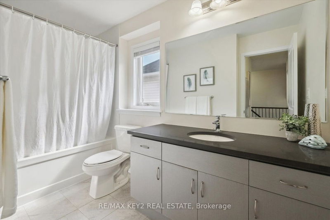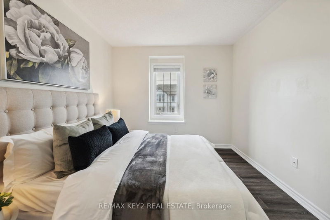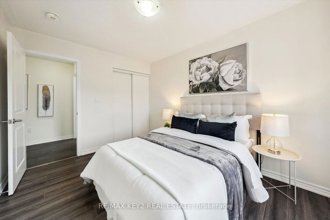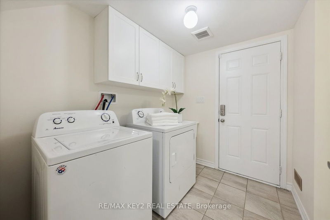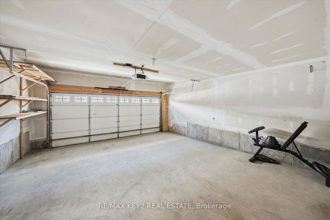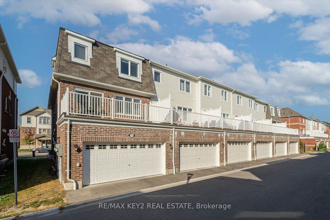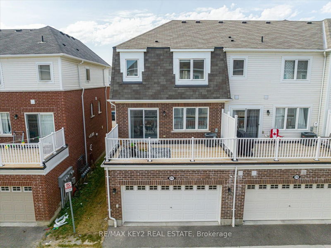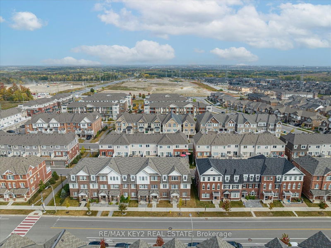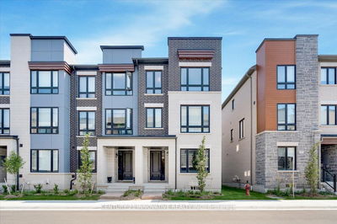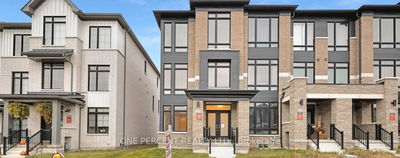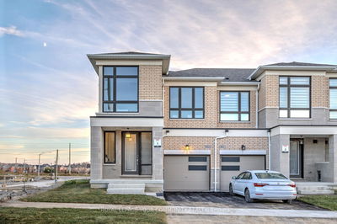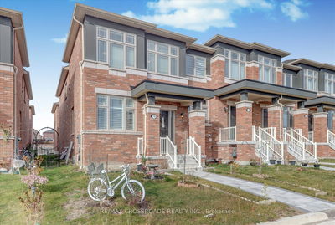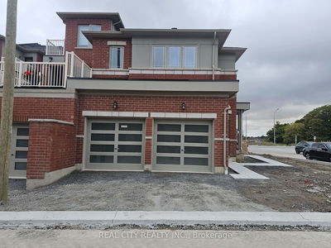Just Over 4 Years NEW | OVER 2000 Sqft | Attached DOUBLE CAR Garage | 4 Bedroom End Unit Townhome With 4th Bdrm on Ground Level With 4pc Ensuite & W/I Closet | Ideal For Adult Kids, Guests & Aging Family Members | Direct Access To The Double Car Garage And A Ground Level Laundry | Nestled In The Sought-After Seaton Community Of Pickering- This Home Is Different -Not Your Average Townhome. | The Open-Concept Living Space Boasts Gleaming Hardwood Floors Throughout | The Kitchen Is A Chef's Dream, Featuring Stainless Steel Appliances and a Breakfast Bar/Island W/ New Quartz Countertops & Backsplash | Brkfst Area Opens To A Large Terrace To Enjoy Your Morning CoffeeI The Upper Level Offers A Luxurious Primary Bedroom W/ W/I Closet & 4Pc Ensuit | Two Additional Well-Appointed Bdrms W/ Ample Closet Space Ensure Everyone Has Their Private Space |The Options Are Endless! | Embrace The Vibrant Community Life W/ Nearby Parks, Trails | Mins From 401/407
부동산 특징
- 등록 날짜: Wednesday, December 20, 2023
- 가상 투어: View Virtual Tour for 2767 Sapphire Drive
- 도시: Pickering
- 이웃/동네: Rural Pickering
- 중요 교차로: Taunton & Whites
- 전체 주소: 2767 Sapphire Drive, Pickering, L1X 0G2, Ontario, Canada
- 거실: Hardwood Floor, Combined W/Dining
- 가족실: Hardwood Floor, Open Concept
- 주방: Tile Floor, Centre Island, Stainless Steel Appl
- 리스팅 중개사: Re/Max Key2 Real Estate - Disclaimer: The information contained in this listing has not been verified by Re/Max Key2 Real Estate and should be verified by the buyer.

