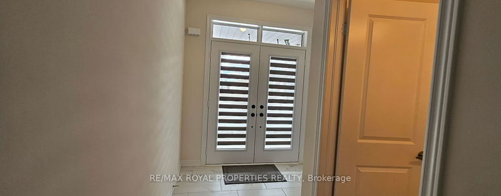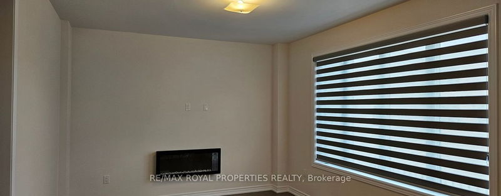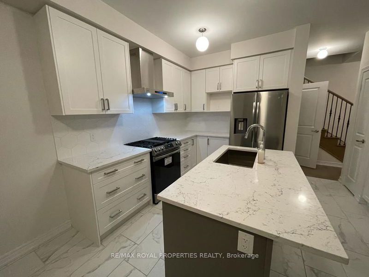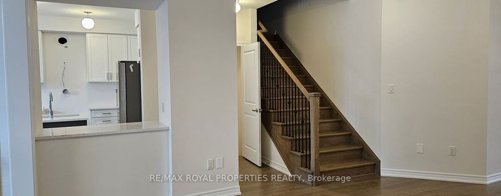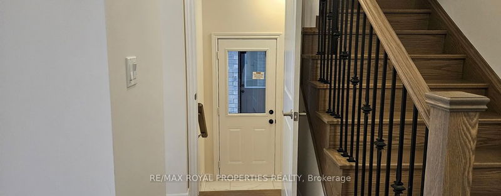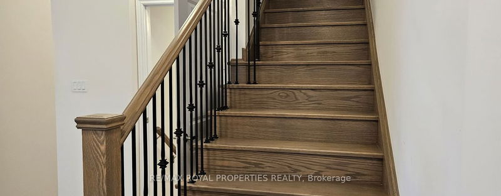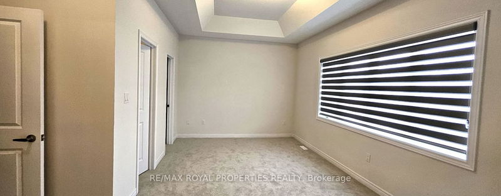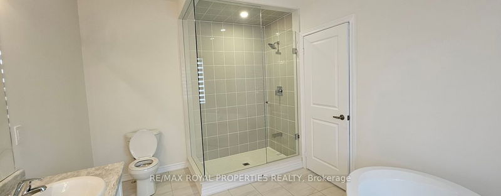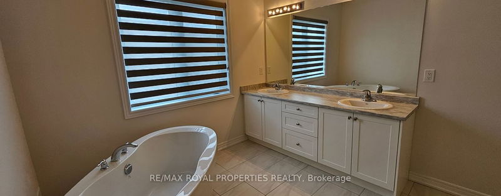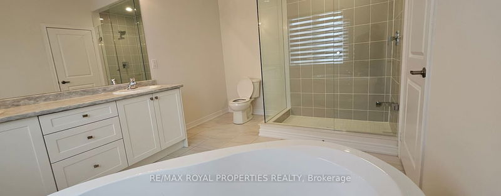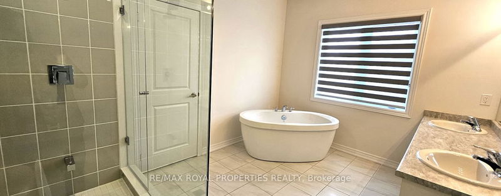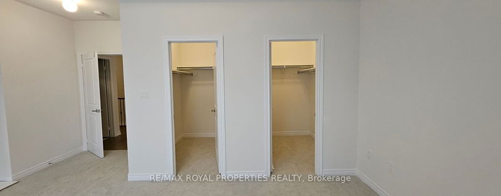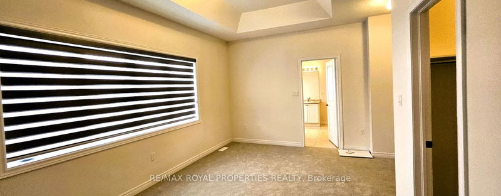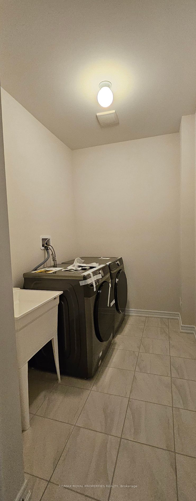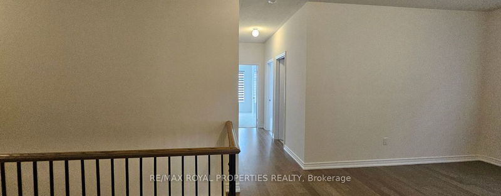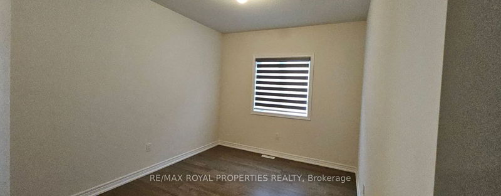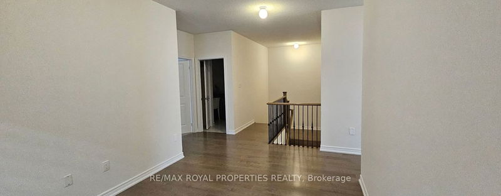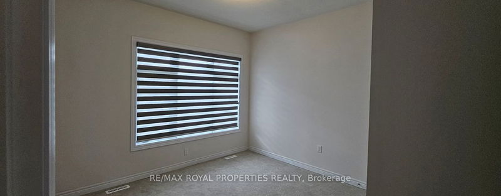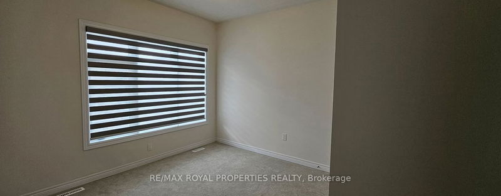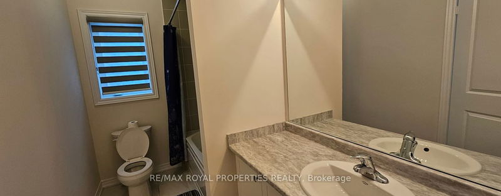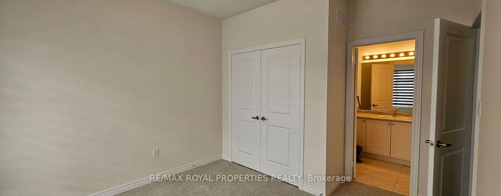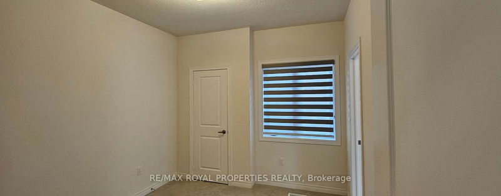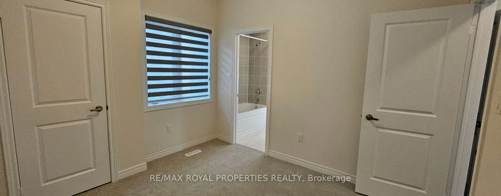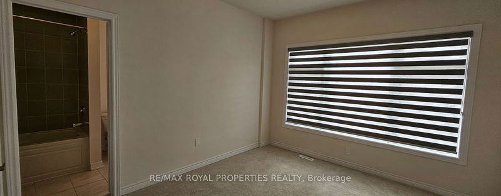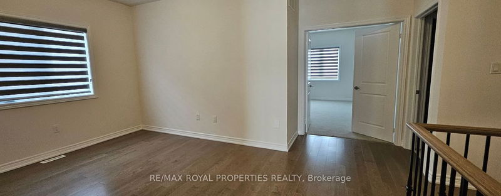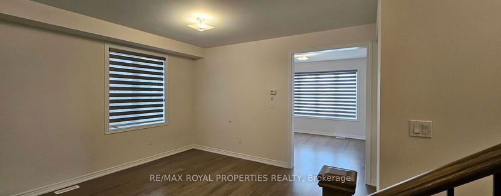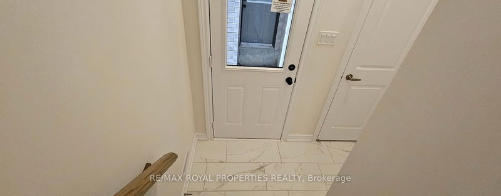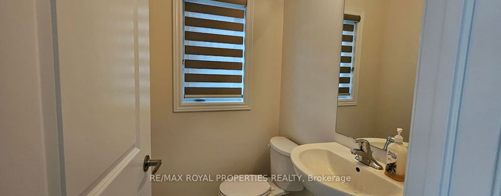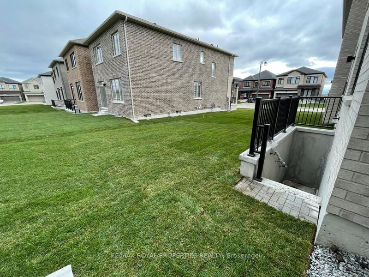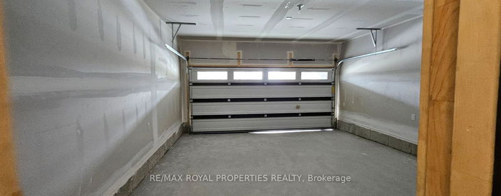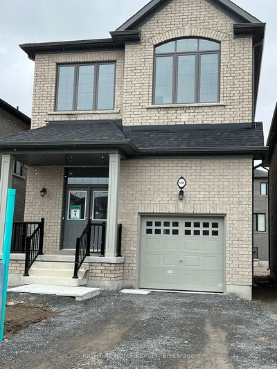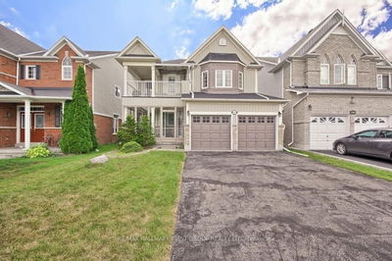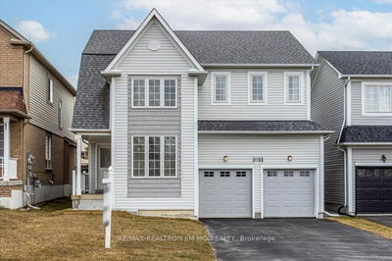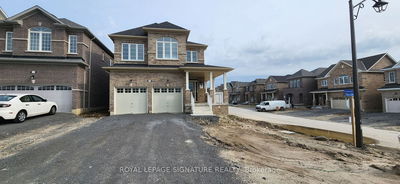Brand New 4+1 Bedrooms, 4 Bathrooms Detached House For Lease, Double Door Entry, High Ceiling With Excellent Layout. Large Kitchen With Dining Area & Lots Of Storage Shelf, Private And Separate Family Room With Fireplace, Bright House With Large Windows And Zebra Window Covers, Entrance To Garage From The House And Side Entrance. The Primary Bedroom Ensuite Comes With A Soaker Tub, Standing Shower With Frameless Glass, Double Sink, Walk-in His/her Closet. The Second Floor Has Three Full Washrooms. Hardwood Flooring On The Main Floor, Stairs, And Den. Huge Laundry Room Conveniently Located On The Upper Level. Can Conveniently Park 4 Cars. Brand New High-end S/S Appliances, Backsplash And Porcelain Countertop. A Separate Entrance/Side Door To The Basement With Enough Windows Brings In Lots Of Natural Lights And So Much More
부동산 특징
- 등록 날짜: Wednesday, January 03, 2024
- 도시: Oshawa
- 이웃/동네: Northwood
- 중요 교차로: Conlin & Harmony
- 가족실: Hardwood Floor, Window
- 거실: Hardwood Floor
- 주방: Tile Floor
- 리스팅 중개사: Re/Max Royal Properties Realty - Disclaimer: The information contained in this listing has not been verified by Re/Max Royal Properties Realty and should be verified by the buyer.


