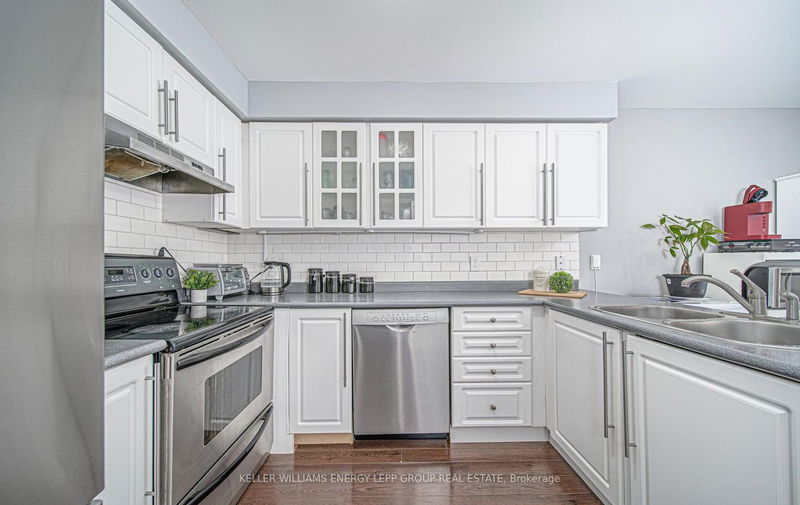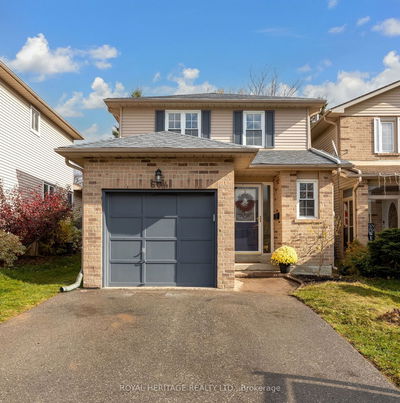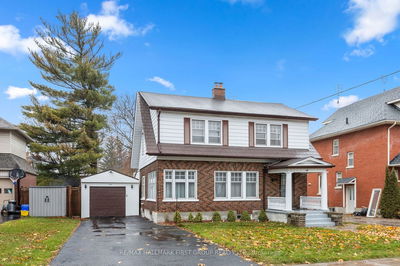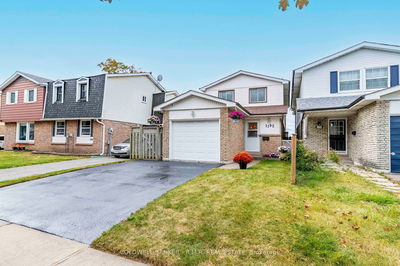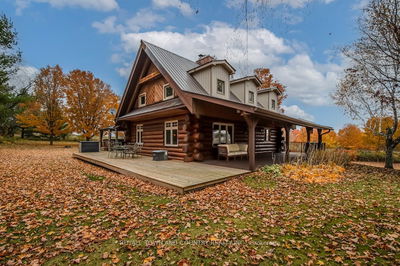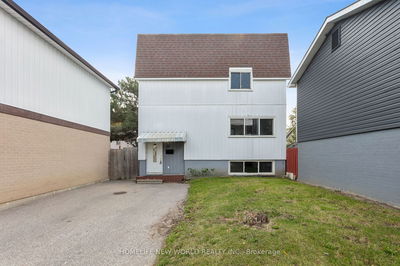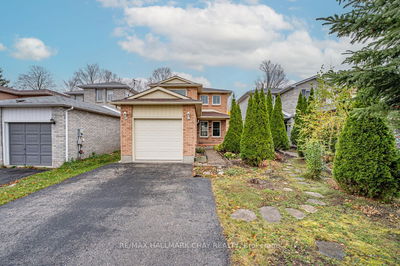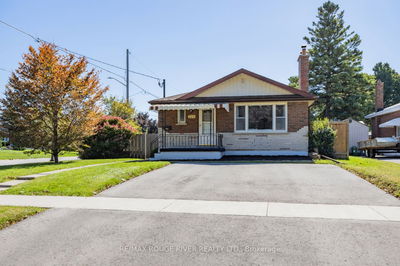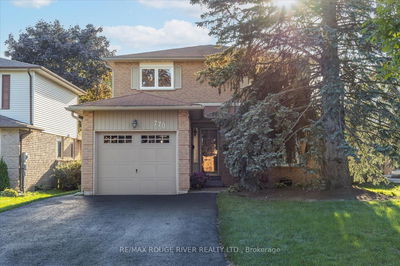Fabulous 3 bedroom 3 bath 2 storey detached home with finished basement in one of Oshawa's prime family neighbourhood. The main floor features family room with large windows allowing lots of natural light in, with a nice backyard view, kitchen with back splash overlooking the dining area with walk-out to a deck and a convenient garage access. The upper level highlights the primary bedroom suite with walk-in closet and 4 piece ensuite bath. Outside the property features a private fully fenced yard with deck, beautiful landscaped garden and flagstone pathway. Close To all amenities including public transit, parks, schools, shopping & much more! Call today for more information.
부동산 특징
- 등록 날짜: Thursday, January 25, 2024
- 가상 투어: View Virtual Tour for 1323 Andover Drive
- 도시: Oshawa
- 이웃/동네: Eastdale
- 전체 주소: 1323 Andover Drive, Oshawa, L1K 2K3, Ontario, Canada
- 가족실: Laminate, Large Window
- 주방: Backsplash, Stainless Steel Appl, Double Sink
- 리스팅 중개사: Keller Williams Energy Lepp Group Real Estate - Disclaimer: The information contained in this listing has not been verified by Keller Williams Energy Lepp Group Real Estate and should be verified by the buyer.










