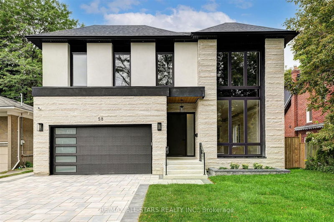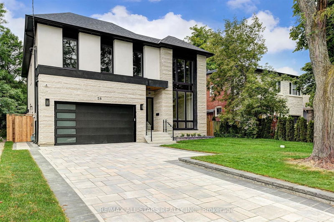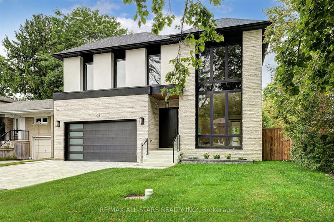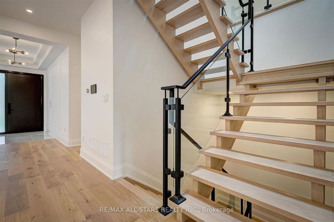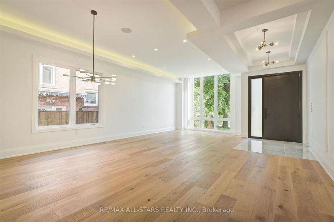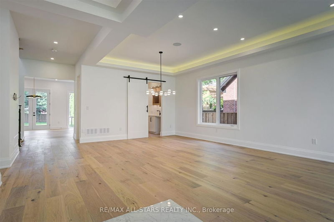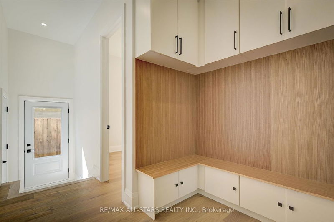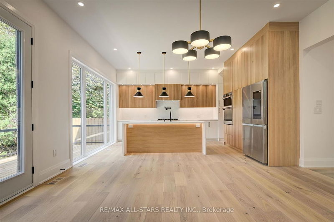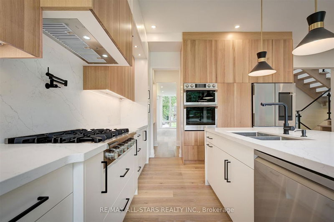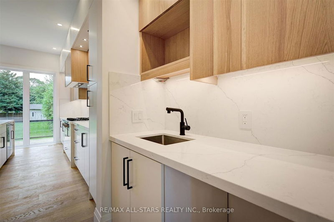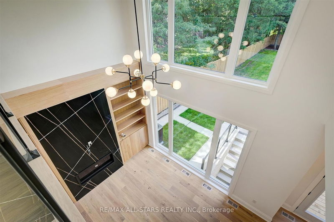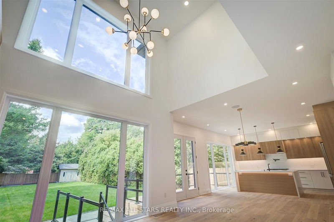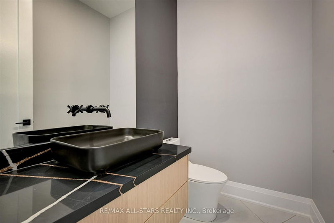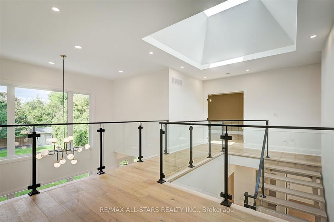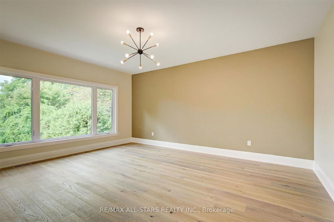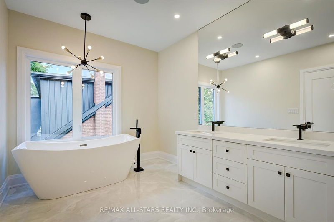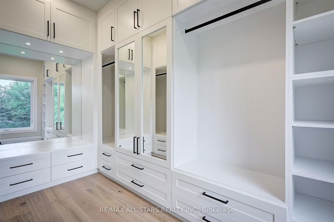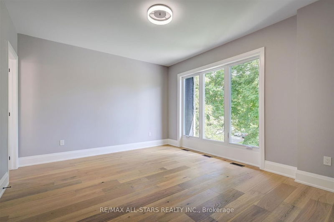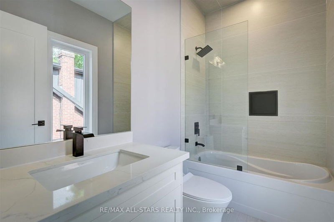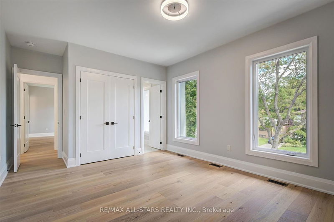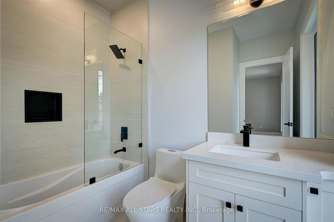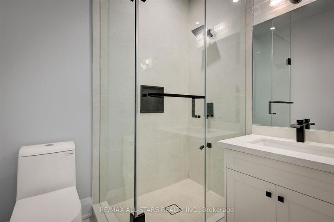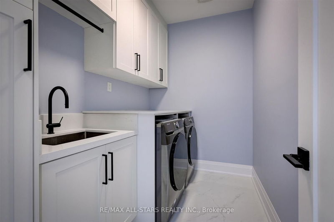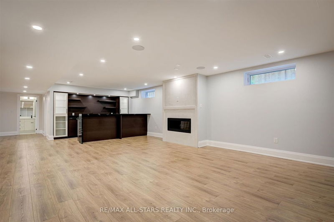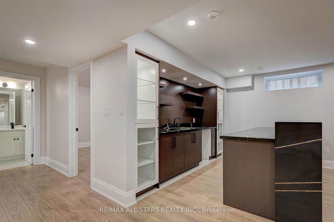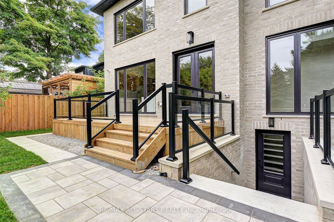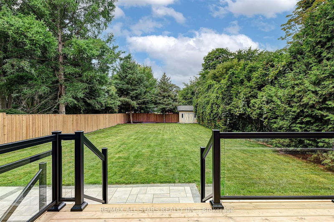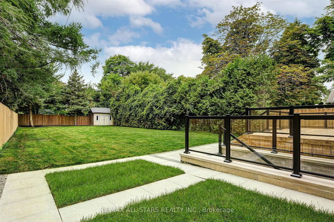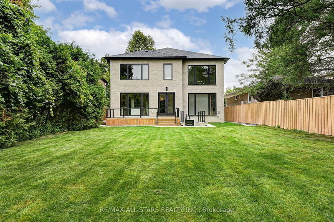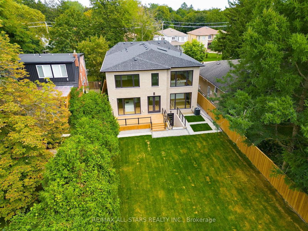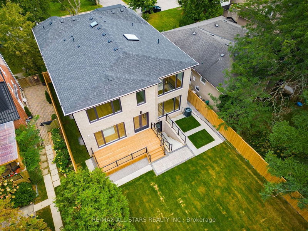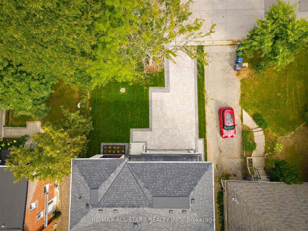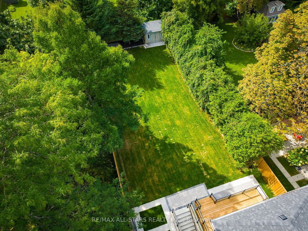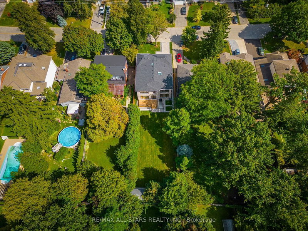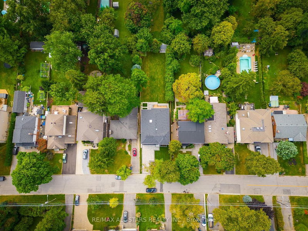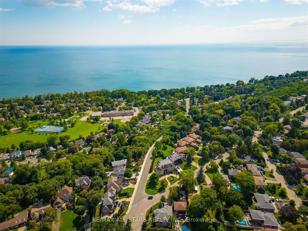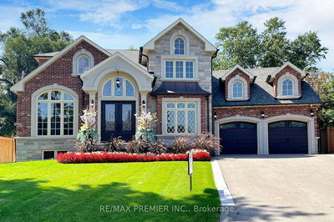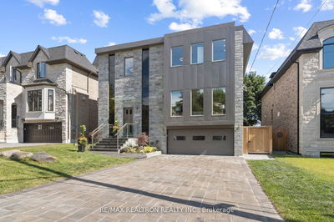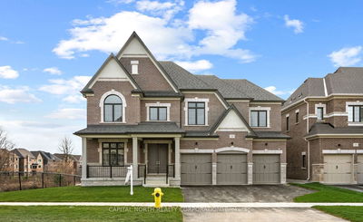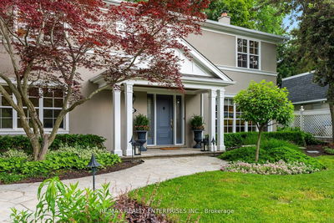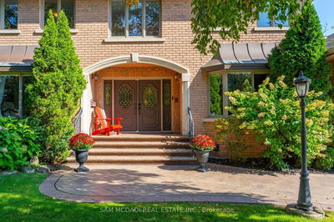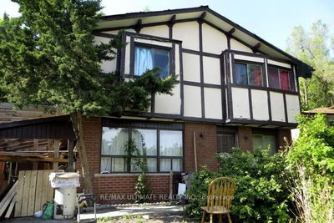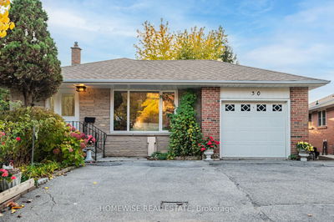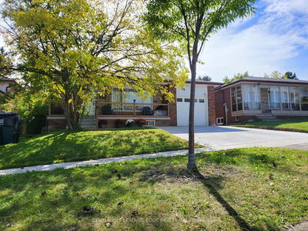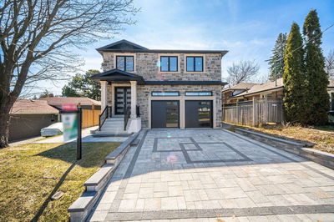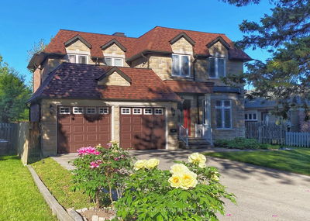Welcome To 58 Bethune Blvd., Situated Off The Prestigious Hill Cres. This Smart Home Contemporary Residence Captivates Street Presence With Indiana Limestone! Approximately 4200 Square Feet (Above Grade) Of Luxury Living! The Interior Radiates And Welcomes You With An Open Concept, Free Flowing Layout With Airy High Ceilings, Including A 20 Foot Soaring Ceiling In The Family Room, Extremely Large Windows Giving You That "Indoor/Outdoor" Feel, Two Linear Gas Fireplaces, Multiple Skylights, Custom Millwork Throughout, Sun-Filled Principal Rooms, Engineered Oak Floors, Luxurious Custom Chef's Kitchen With Solid Oak Cabinets, Stainless Steel Appliances, Serving Area, Waterfall Centre Island And Walk-Out To Deck With A Fully Fenced Entertainers Yard! Four Spacious Bedrooms, All With Ultra Sleek Ensuites And Custom Built-In Closet Organizers, And A Fully Finished Basement With Walk-Up. Shows 10+!
부동산 특징
- 등록 날짜: Wednesday, January 31, 2024
- 가상 투어: View Virtual Tour for 58 Bethune Boulevard
- 도시: Toronto
- 이웃/동네: Scarborough Village
- 중요 교차로: Hill Cres / Bethune Blvd
- 전체 주소: 58 Bethune Boulevard, Toronto, M1M 3C1, Ontario, Canada
- 거실: Hardwood Floor, Window Flr To Ceil, Combined W/Dining
- 주방: Centre Island, O/Looks Family, W/O To Deck
- 가족실: Hardwood Floor, B/I Shelves, Gas Fireplace
- 리스팅 중개사: Re/Max All-Stars Realty Inc. - Disclaimer: The information contained in this listing has not been verified by Re/Max All-Stars Realty Inc. and should be verified by the buyer.

