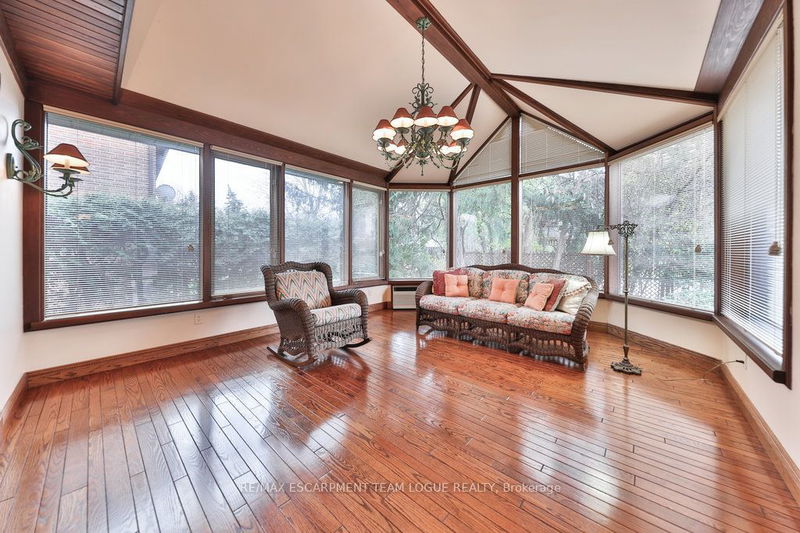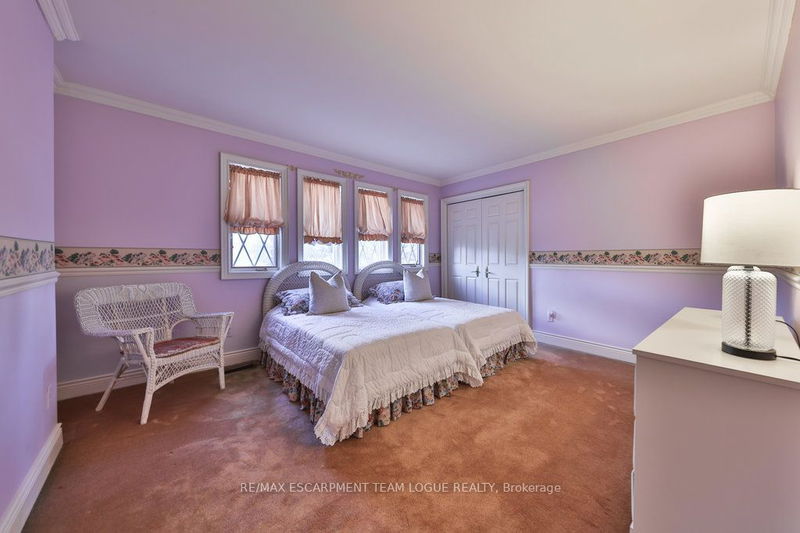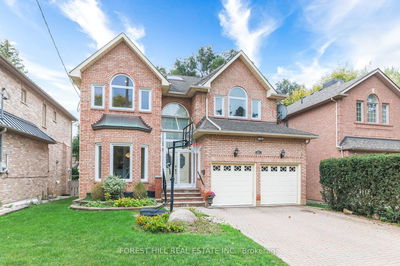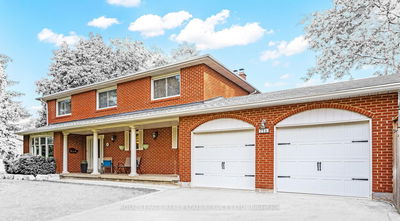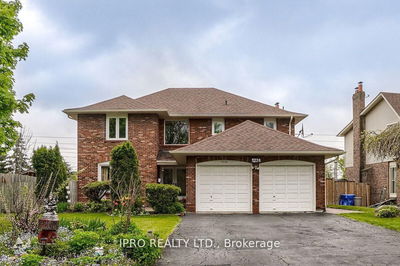Incredible custom Tudor home nestled in an exclusive enclave in desirable Sheridan Neighbourhood. Boasting over 3,800SF above grade living space on an expansive lot w/mature landscaping & a triple car garage. The main flr features an incredible flr plan from the welcoming foyer, formal liv & din rms, beautiful sunrm, a character filled sunken great rm, a spacious eat-in kitchen, a laundry/mudrm w/exterior access making this a perfect entrance for the kids. The upper level primary bdrm is an ideal retreat w/a generous walk-in closet & spa sized ensuite. There are 3 add'l bdrms & a 5-pce fam bath. The lower lvl has a large recroom w/stone walled fireplace, separate wet bar, a large fam rm perfect for a gaming area, a den or home office, a sauna & 3-pce bath & plenty of storage.
부동산 특징
- 등록 날짜: Thursday, December 14, 2023
- 가상 투어: View Virtual Tour for 1065 Geran Crescent
- 도시: Mississauga
- 이웃/동네: Sheridan
- 전체 주소: 1065 Geran Crescent, Mississauga, L5H 4A9, Ontario, Canada
- 거실: Main
- 주방: Eat-In Kitchen
- 리스팅 중개사: Re/Max Escarpment Team Logue Realty - Disclaimer: The information contained in this listing has not been verified by Re/Max Escarpment Team Logue Realty and should be verified by the buyer.

















