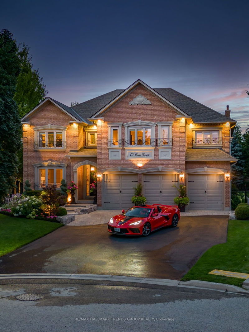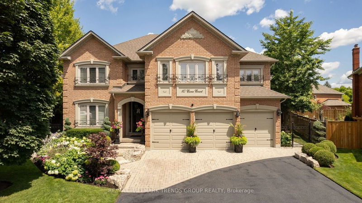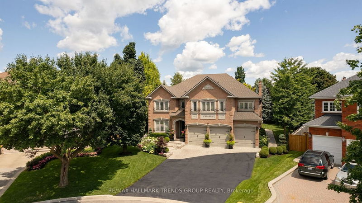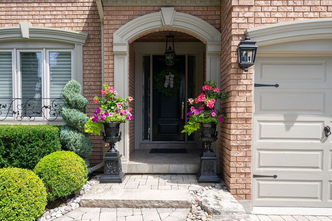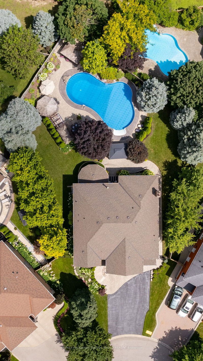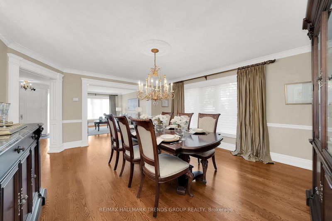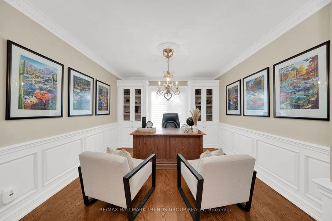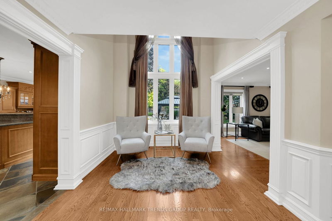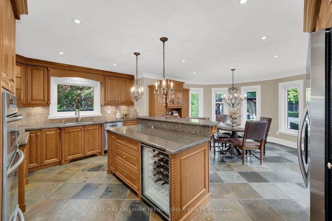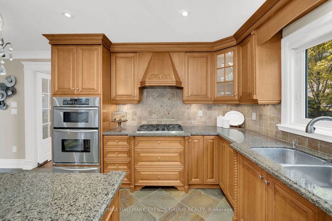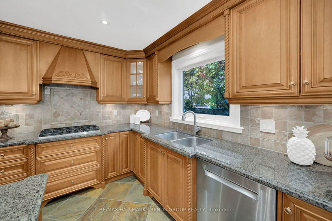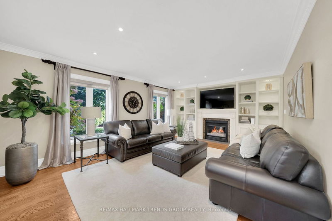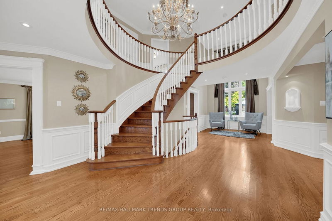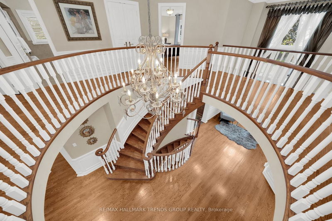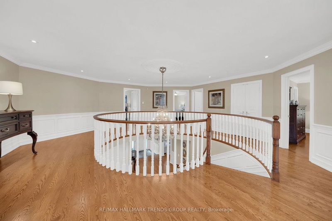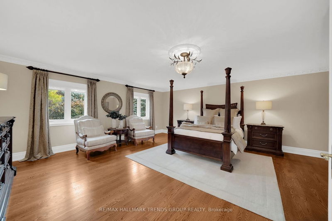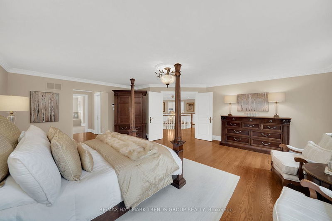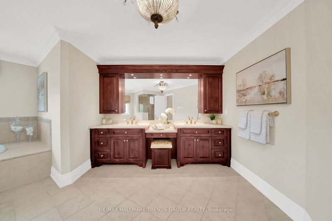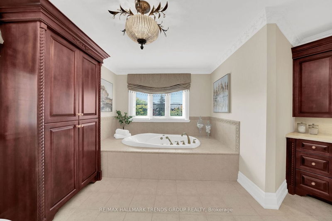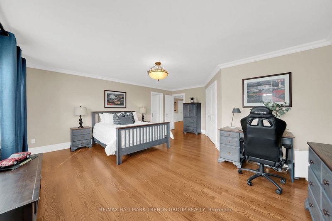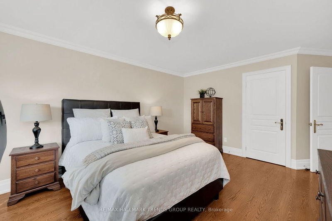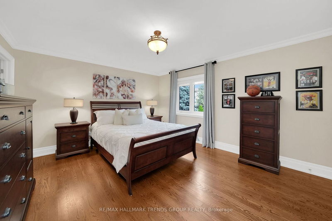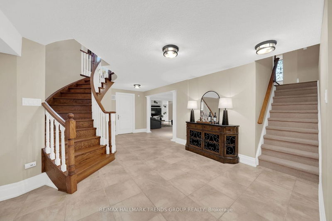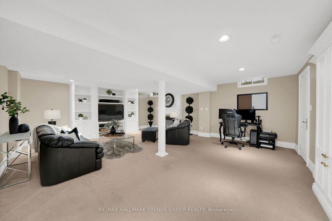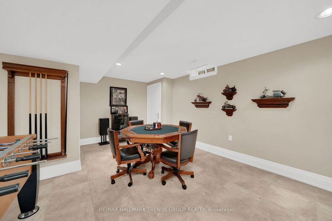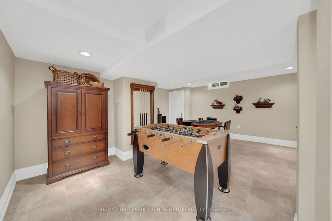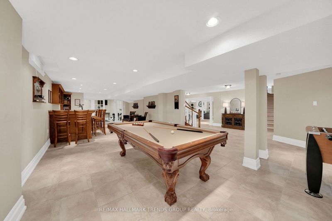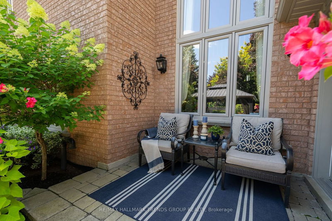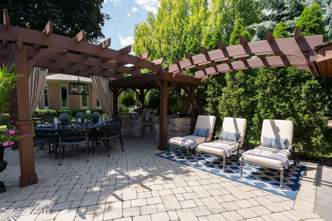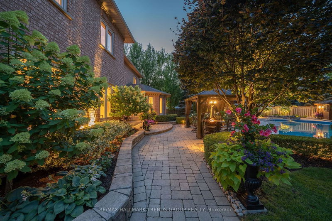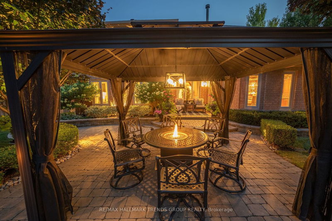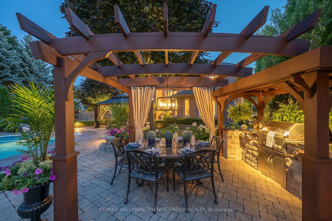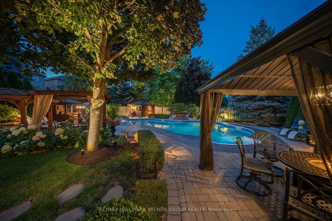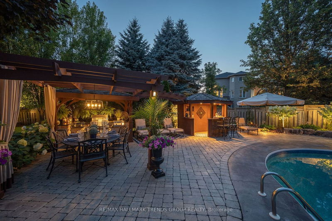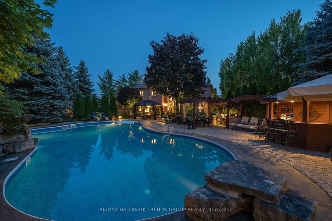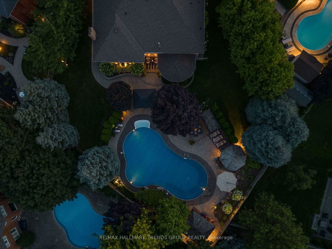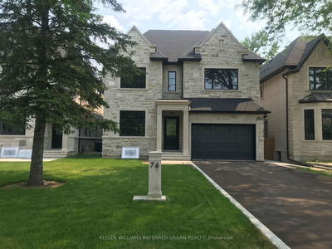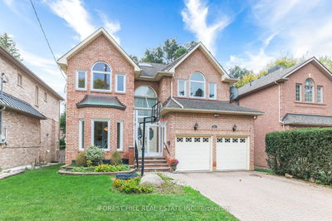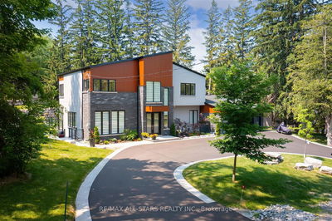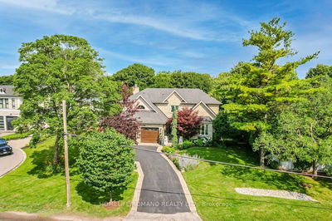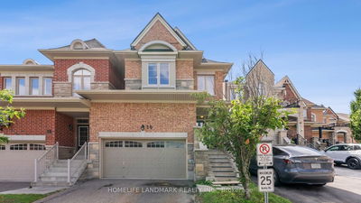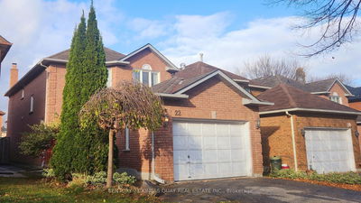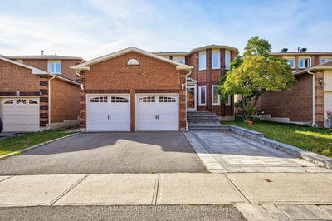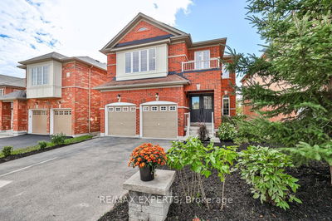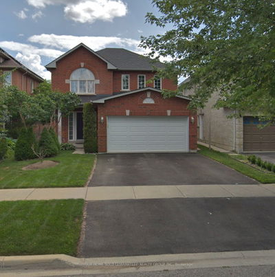Immaculate Greenpark home situated on an expansive pie-shaped lot, located on a serene cul-de-sac. This home boasts over 6000 sq feet of living space, 4 bedrooms, a fully finished basement, and a 3 car garage. Custom millwork throughout. Custom built-ins in den, family room, and basement. Closet organizers and ensuites in all bedrooms. Solid oak flooring throughout. Pot lights on every floor. Cornice mouldings throughout. Stainless steel built-in appliances, wine fridge, and Bosch dishwasher. Granite and marble countertops. Professionally landscaped backyard oasis, complete with built-in bbq/side burners, cabana, outdoor bar, pool, waterfall, sprinklers, landscape lighting, and many mature trees. Walking distance to prestigious schools; Holy Trinity School, St. Therese of Lisieux CHS, and Richmond Hill High. This home is a true gem offering a perfect blend of elegance and comfort. This house is not just a dwelling; it's a place to create lasting memories and savor life's moments.
부동산 특징
- 등록 날짜: Tuesday, October 24, 2023
- 가상 투어: View Virtual Tour for 10 Corso Court
- 도시: Richmond Hill
- 이웃/동네: Devonsleigh
- 중요 교차로: Yonge/19th
- 주방: Backsplash, Granite Counter, B/I Appliances
- 거실: Crown Moulding, Hardwood Floor, Combined W/Dining
- 가족실: Crown Moulding, Hardwood Floor, B/I Bookcase
- 가족실: Fireplace, 4 Pc Bath, B/I Bookcase
- 리스팅 중개사: Re/Max Hallmark Trends Group Realty - Disclaimer: The information contained in this listing has not been verified by Re/Max Hallmark Trends Group Realty and should be verified by the buyer.

