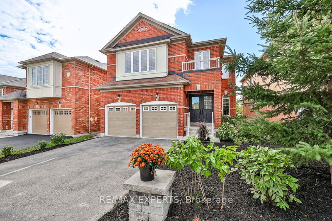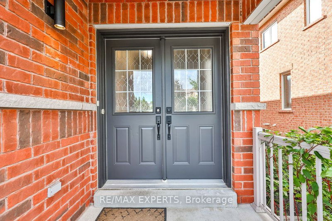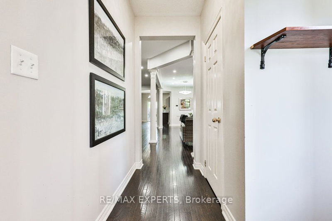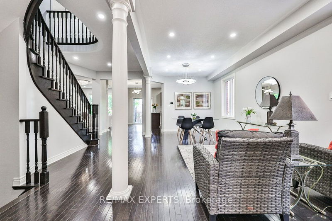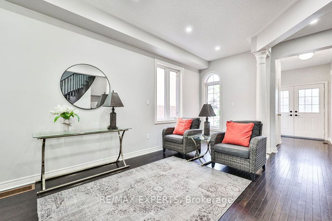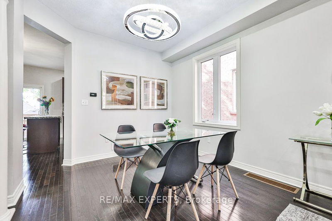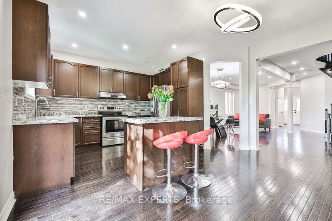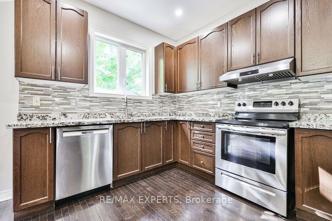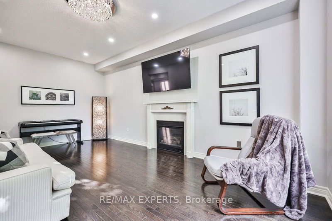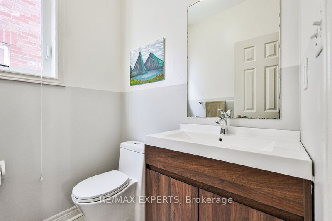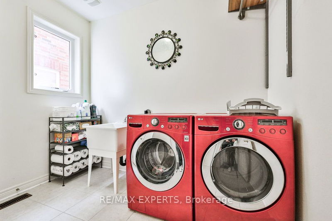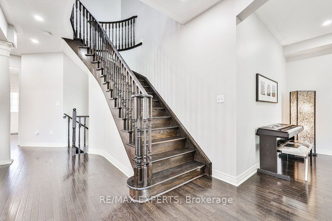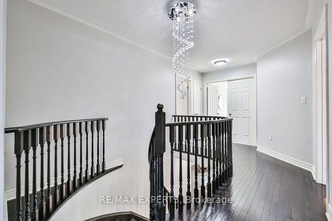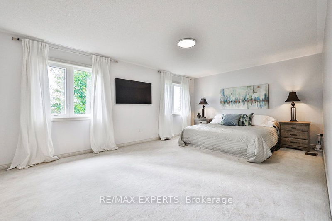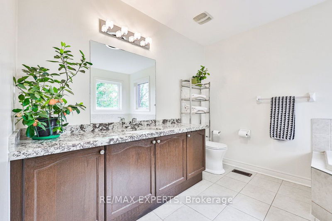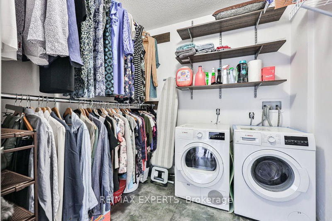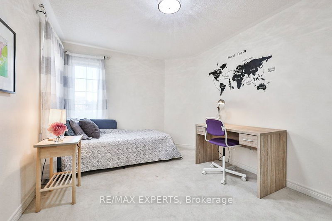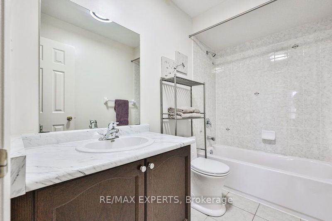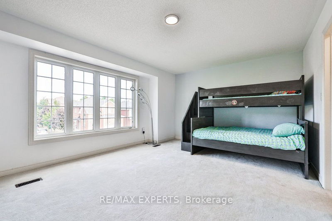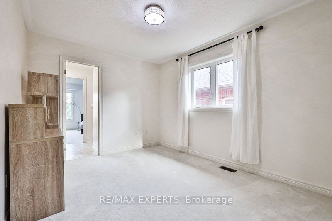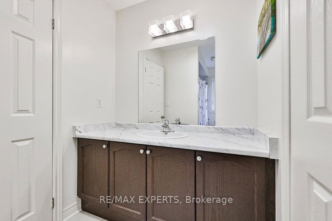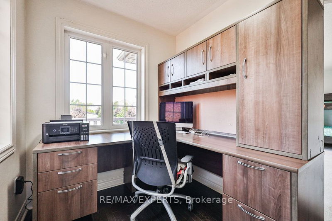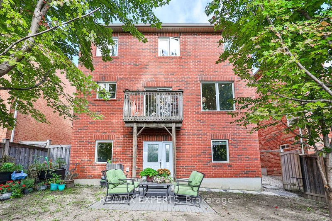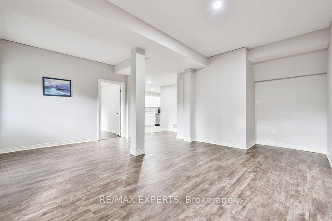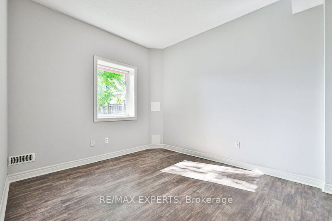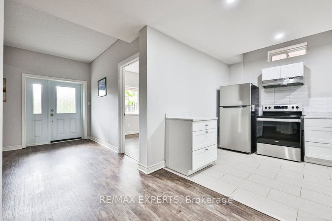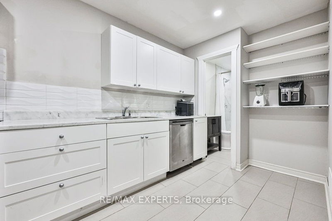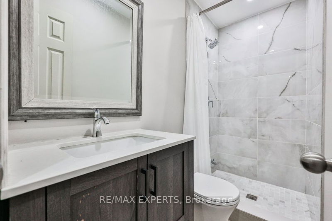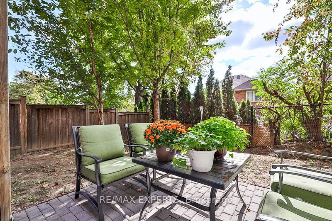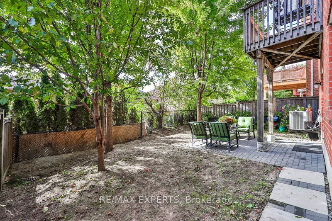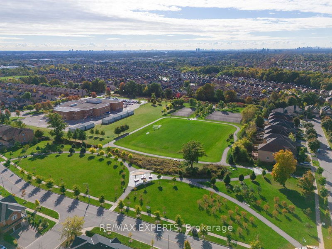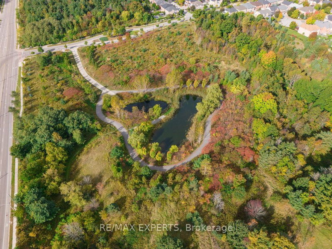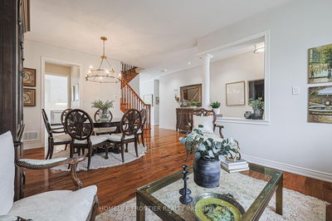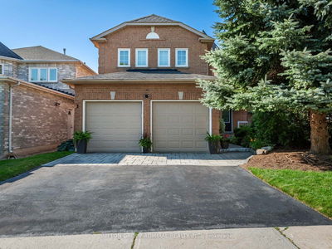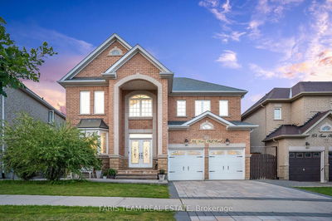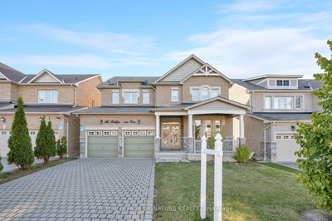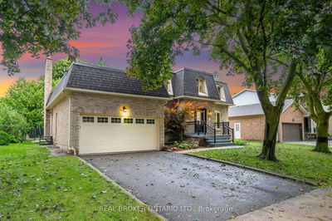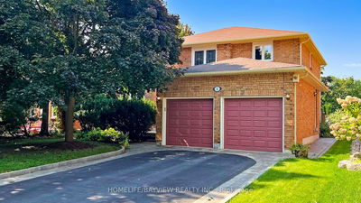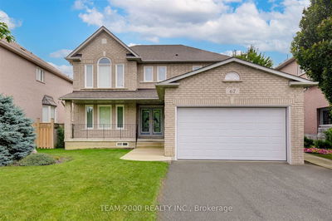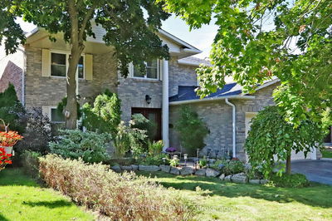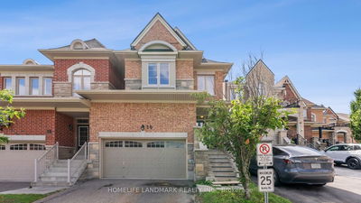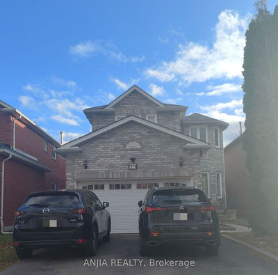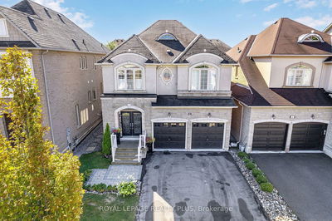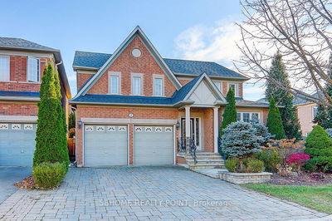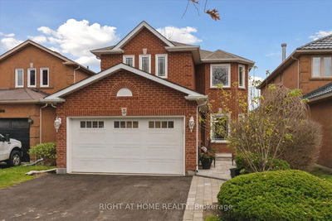Wow! Beautiful family home located just down the street from parks and schools! This home is approximately 2800 Sq. Ft. Plus a Fully-Finished Walk-out basement with 1 Bedroom Apartment - Ready To Rent For Extra Income. This 4 Bedroom home has 3 Full Bathrooms on the 2nd Floor (5 total) Plus an extra Office Nook to work from home, or kids homework station. 2 walk-in closets in the primary bedroom with additional laundry station within. 9 Foot Ceilings, Hardwood Flooring, Pot Lights, Tall Kitchen Cabinets, Granite Kitchen Countertops. A perfect home to raise a family. Located close to shopping, lots of parks and conservation walking trails. Highly Ranked Schools Are in Walking Distance: Trilliam Woods E.S., Richmond Hill High School, St. Theresa Catholic High School. Don't delay! NO OFFER DATE!! Offers To Be Entertained Any Time.
부동산 특징
- 등록 날짜: Friday, October 11, 2024
- 가상 투어: View Virtual Tour for 133 Aikenhead Avenue
- 도시: Richmond Hill
- 이웃/동네: Westbrook
- 중요 교차로: Bathurst and Gamble
- 전체 주소: 133 Aikenhead Avenue, Richmond Hill, L4S 0C6, Ontario, Canada
- 거실: Hardwood Floor, Pot Lights, Combined W/Dining
- 주방: Hardwood Floor, Granite Counter, W/O To Deck
- 가족실: Hardwood Floor, Gas Fireplace, Large Window
- 거실: Vinyl Floor, W/O To Yard
- 주방: Ceramic Floor, Ceramic Back Splash
- 리스팅 중개사: Re/Max Experts - Disclaimer: The information contained in this listing has not been verified by Re/Max Experts and should be verified by the buyer.

