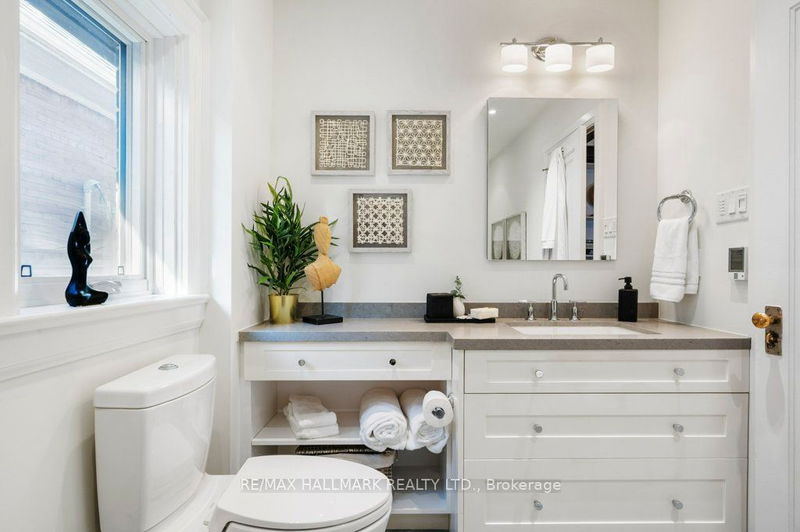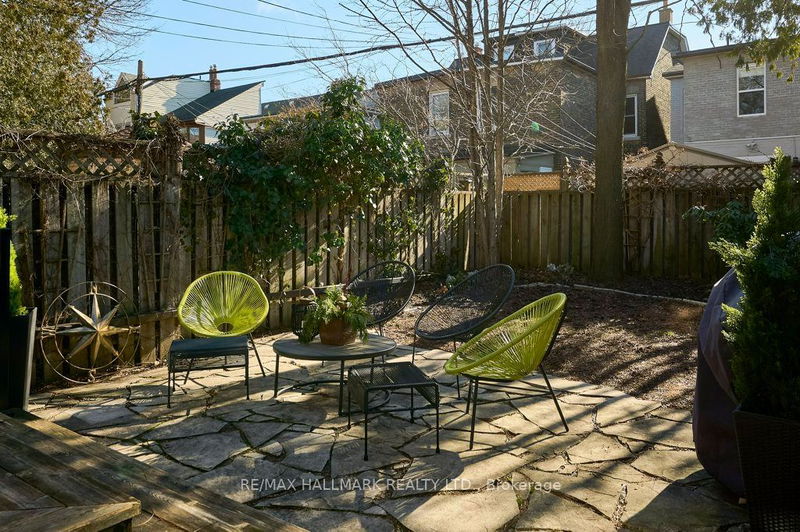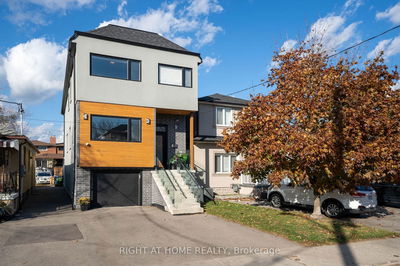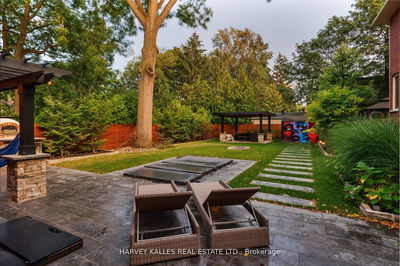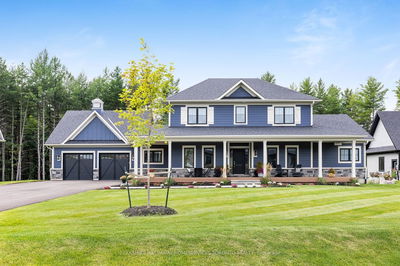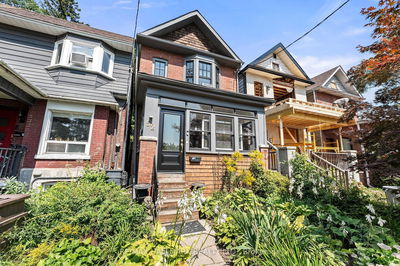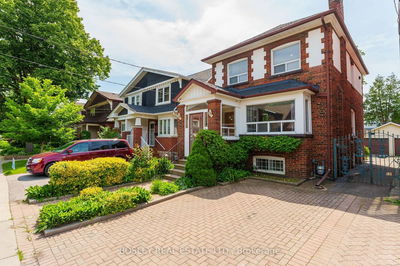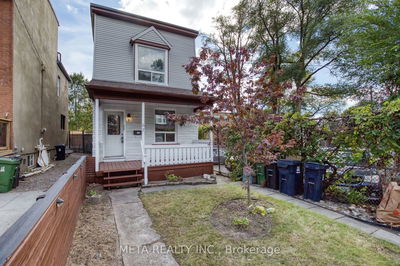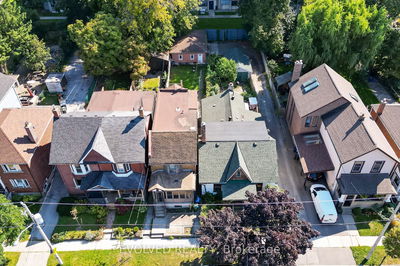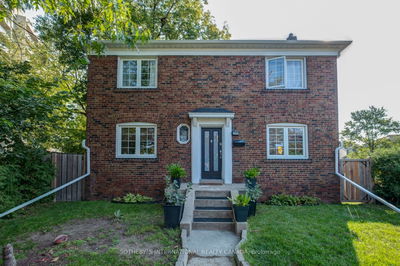Welcome To 43 Fairview Boulevard - A Prime Riverdale Gem On Highly Sought-After Fairview Boulevard. This Fully Detached 30-Foot Frontage Home Seamlessly Blends Traditional Elegance With Modern Upgrades. The First Floor Is Designed For Entertaining, Offering Spacious Living And Dining Rooms, A Skylit Family Room, And A Rare 2-Piece Powder Room. The Oversized Living Room Features; A Gas Fireplace, Original Wood Trim And Bay Window. The Bright, Renovated Chef's Kitchen Boasts Top-Of-The-Line Appliances. Upstairs, There Are 3 Bedrooms And The Primary Bedroom Features A Large Custom-Built Walk-In Closet And A Spa-Like Main Bath With In-Floor Heating. The Finished Lower Level, With A Side Entrance, Offers Versatility With A Media/Play Room, Separate Home Office, Storage Room And A 4 Piece Bath. A Fully Fenced And Private Backyard, Numerous Mechanical Upgrades, Including Mostly Newer Windows, And A Renovated Oversized Garage Complete This Perfect Family Home.
부동산 특징
- 등록 날짜: Sunday, February 04, 2024
- 가상 투어: View Virtual Tour for 43 Fairview Boulevard
- 도시: Toronto
- 이웃/동네: North Riverdale
- 중요 교차로: Broadview/Danforth
- 전체 주소: 43 Fairview Boulevard, Toronto, M4K 1L8, Ontario, Canada
- 거실: Hardwood Floor, Gas Fireplace, Pot Lights
- 주방: Renovated, Stainless Steel Appl, Pot Lights
- 가족실: Vaulted Ceiling, Skylight, W/O To Yard
- 리스팅 중개사: Re/Max Hallmark Realty Ltd. - Disclaimer: The information contained in this listing has not been verified by Re/Max Hallmark Realty Ltd. and should be verified by the buyer.




























