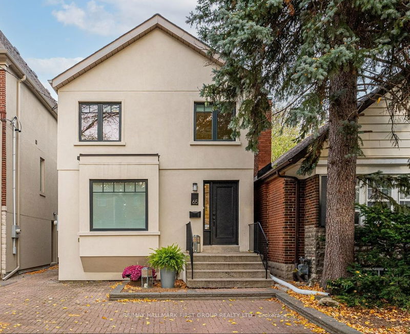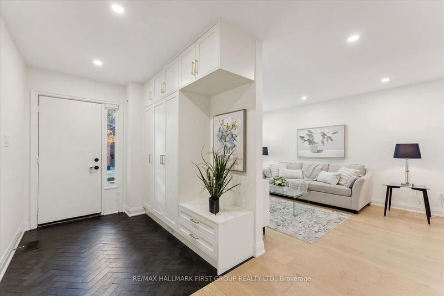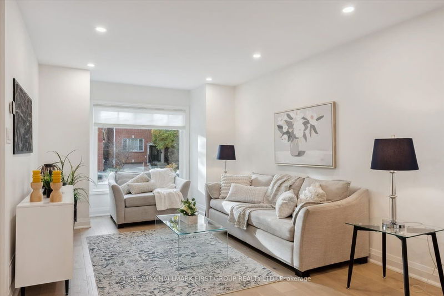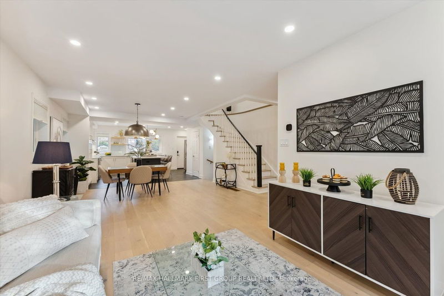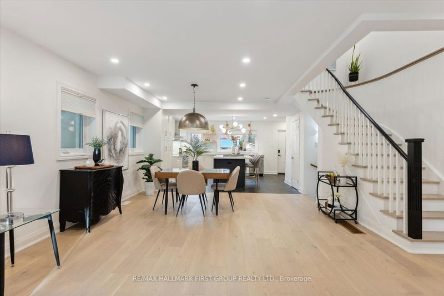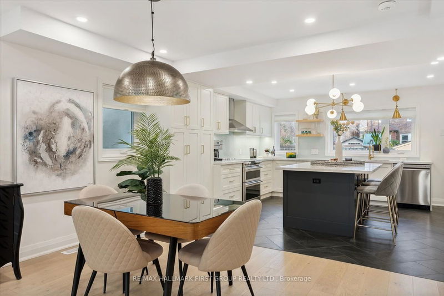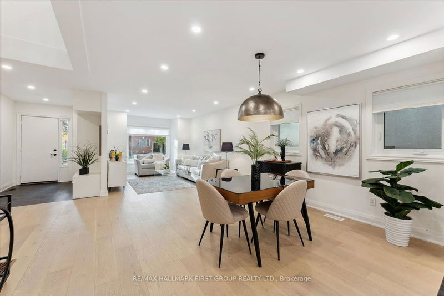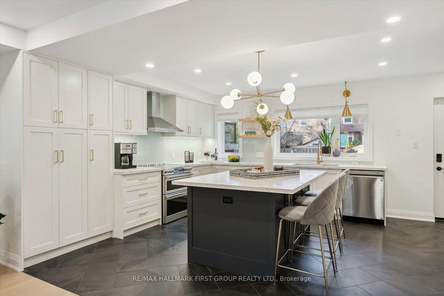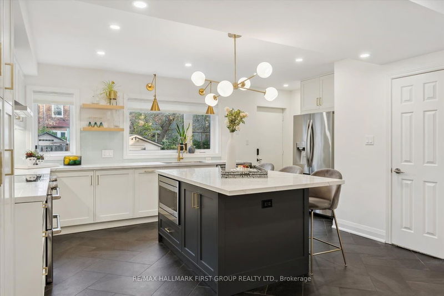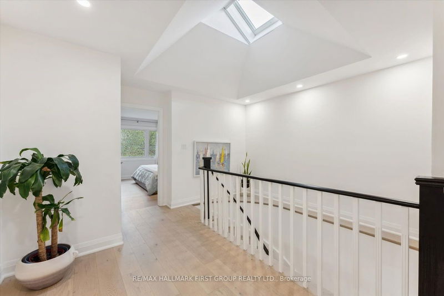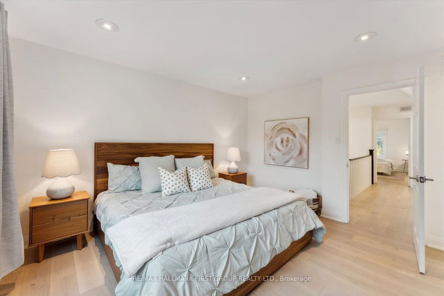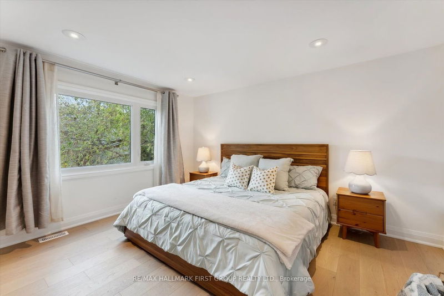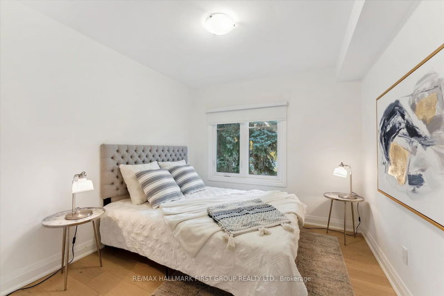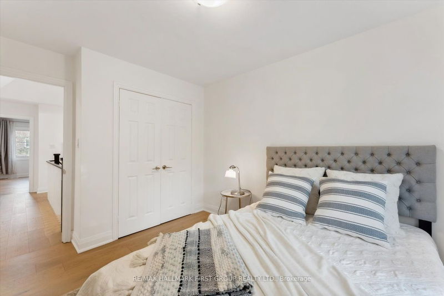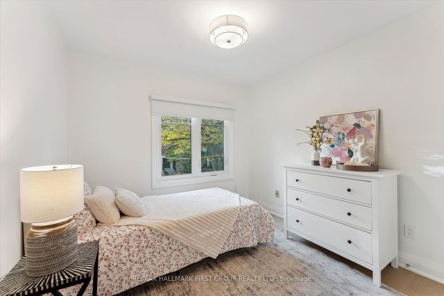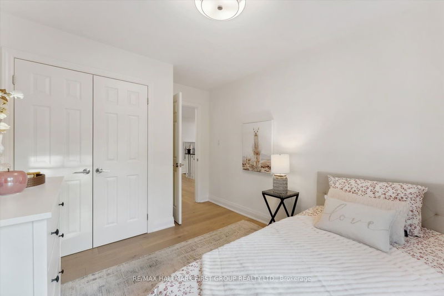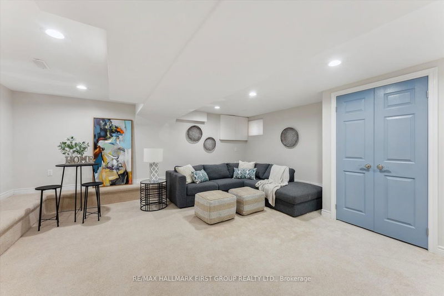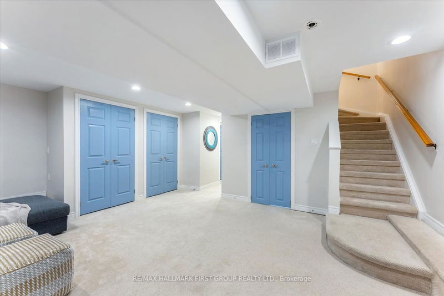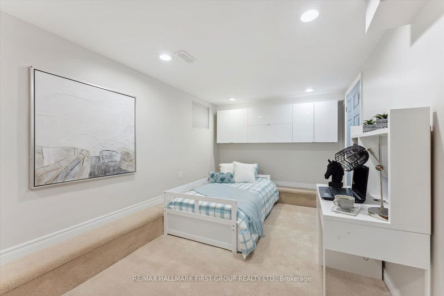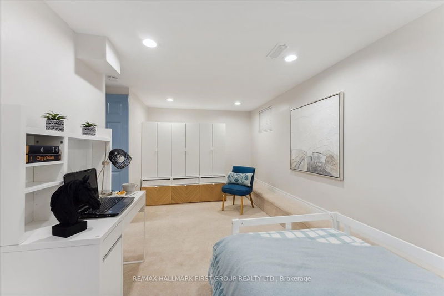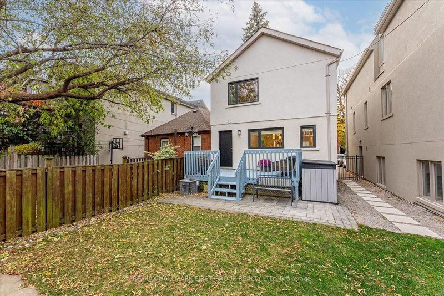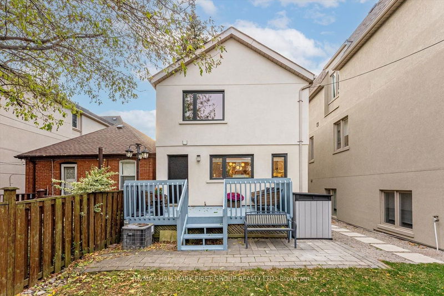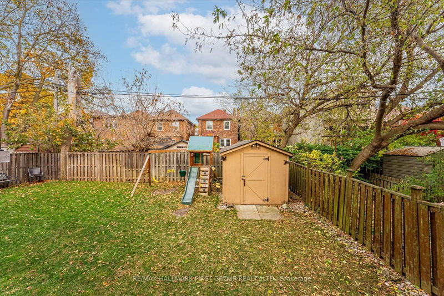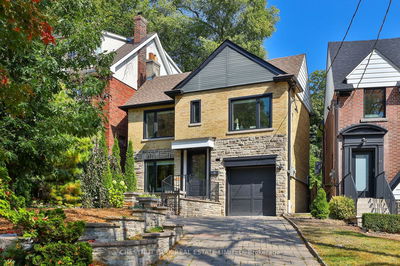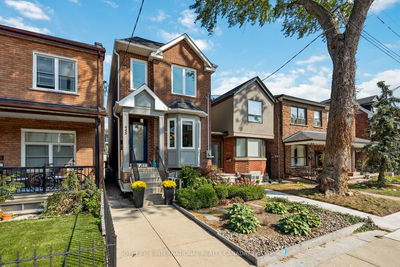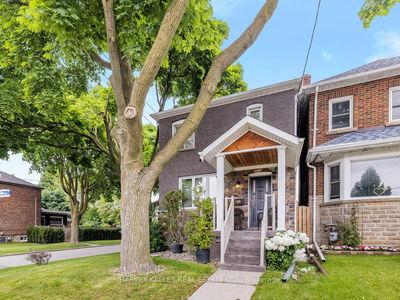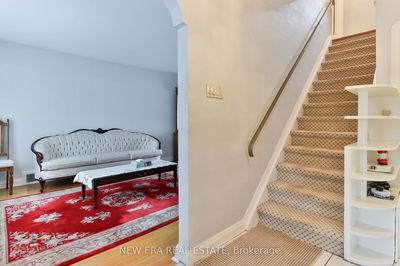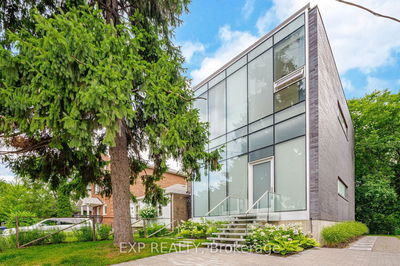Location, Location, Location! 65 Latimer is located in coveted Allenby School District & is Immaculately renovated & professionally designed. Stunning front foyer w/spacious triple closet &seating. Open-concept floor plan offers bright living &dining room &flows to the spectacular gourmet kitchen, boasting sintered stone countertops, custom cabinetry, &a separate broom closet w/electrical. The kitchen is a chef's paradise, equipped w/a dual oven induction stove, floating shelves &oversized center island w/seating for 5. Kitchen has walkout to backyard featuring deck, shed, playset, &grass for the kids/pets to play. As you ascend the curved staircase to the 2nd floor, you'll find a generous landing w/skylight that opens via remote. The secondary bedrooms are spacious, each w/double closets &built-in organizers. The primary bedroom overlooks the backyard &easily accommodates a king-size suite, featuring a w/I closet w/built-in cabinets &renovated 5pc ensuite w/skylight.
부동산 특징
- 등록 날짜: Monday, November 06, 2023
- 가상 투어: View Virtual Tour for 65 Latimer Avenue
- 도시: Toronto
- 이웃/동네: Lawrence Park South
- 전체 주소: 65 Latimer Avenue, Toronto, M5N 2M1, Ontario, Canada
- 거실: Hardwood Floor, Open Concept, O/Looks Frontyard
- 주방: Renovated, Custom Counter, W/O To Deck
- 리스팅 중개사: Re/Max Hallmark First Group Realty Ltd. - Disclaimer: The information contained in this listing has not been verified by Re/Max Hallmark First Group Realty Ltd. and should be verified by the buyer.


