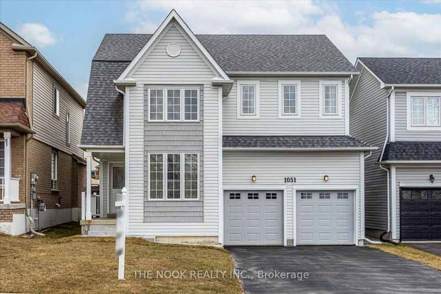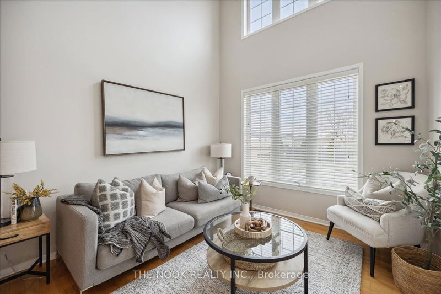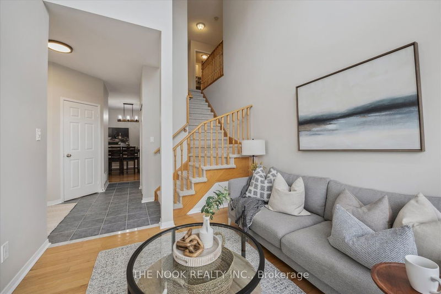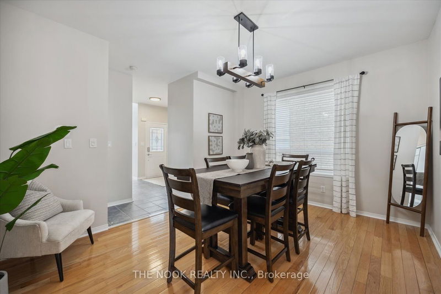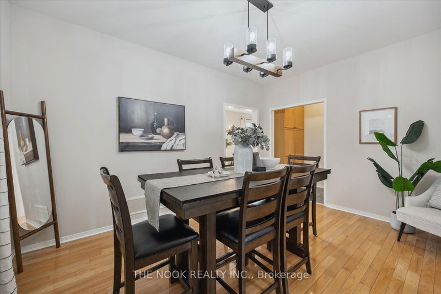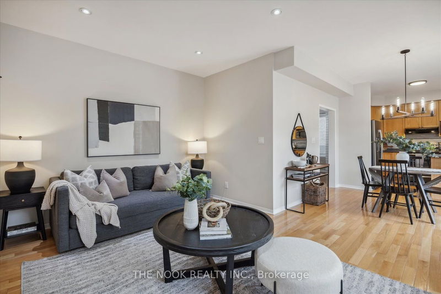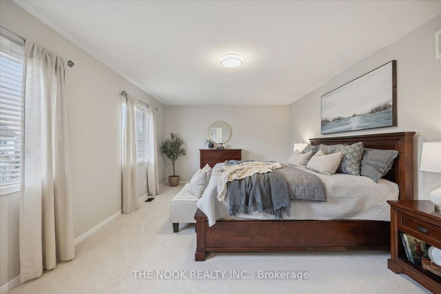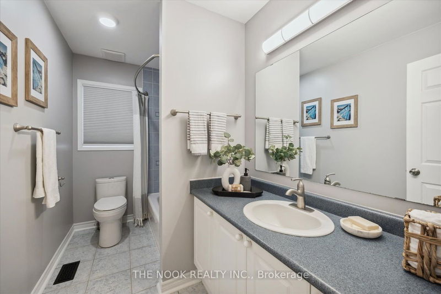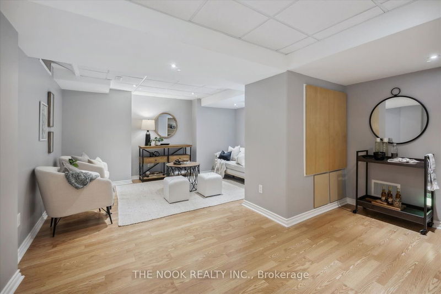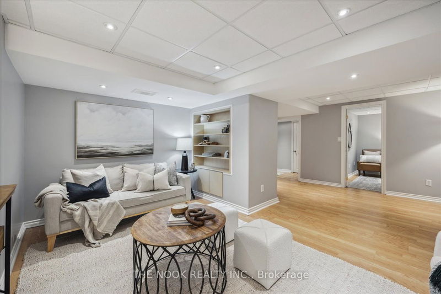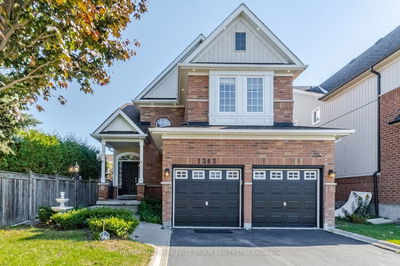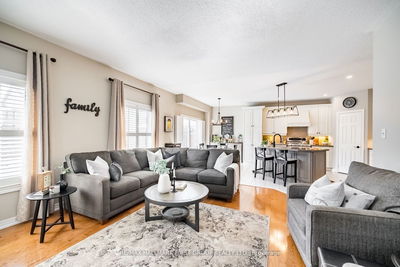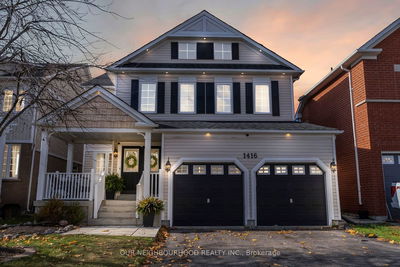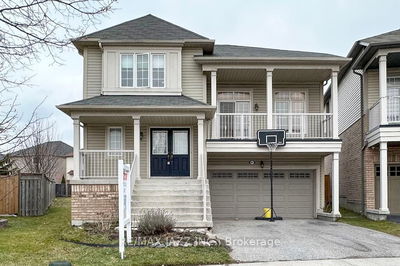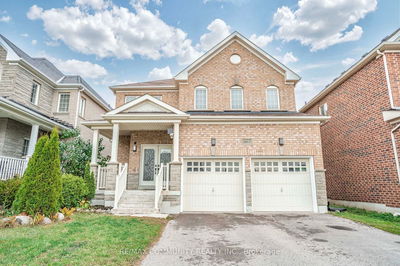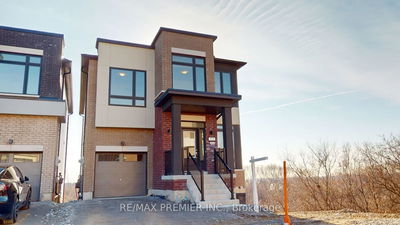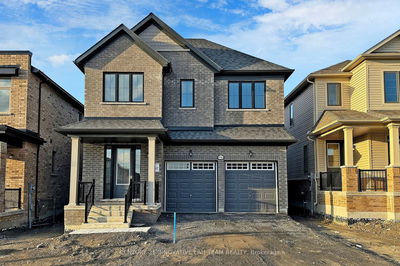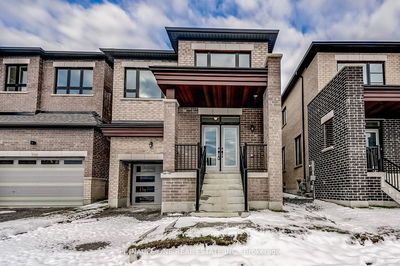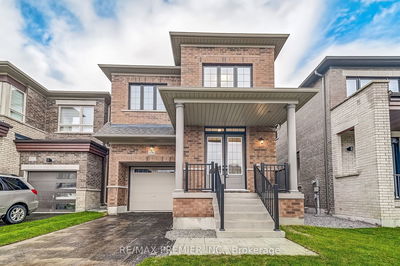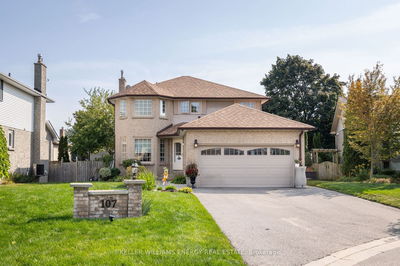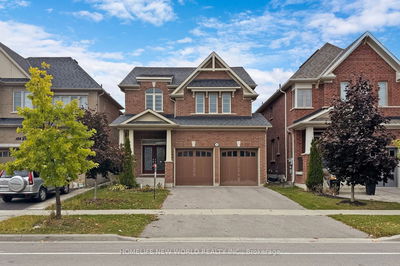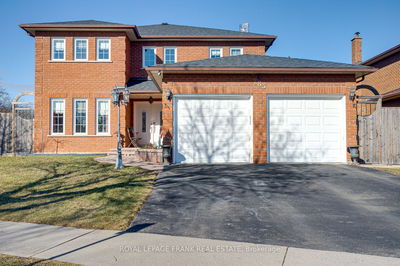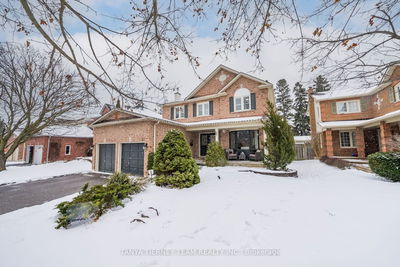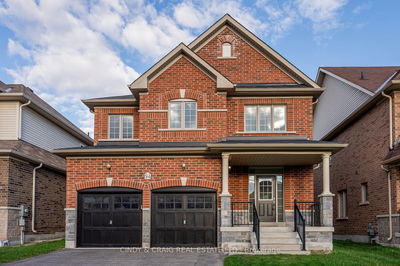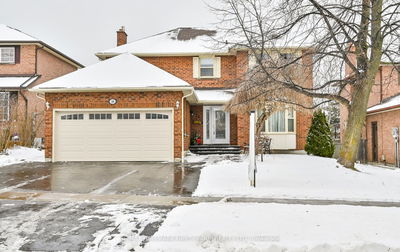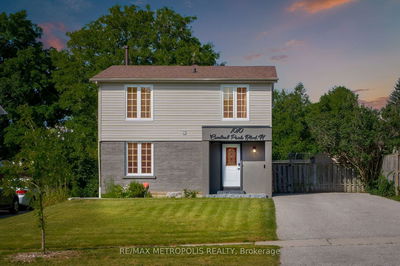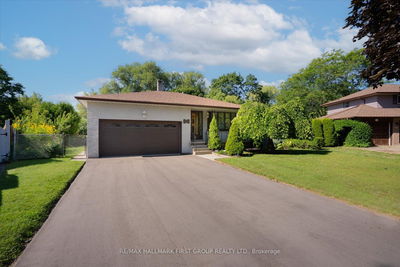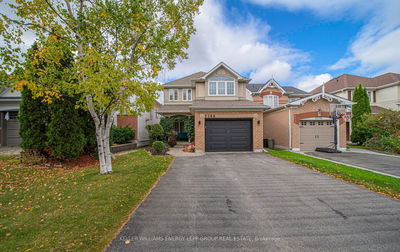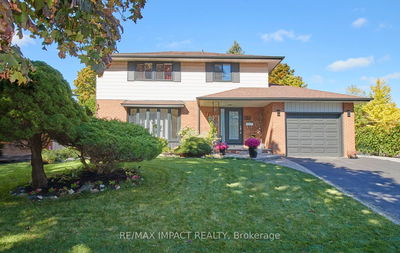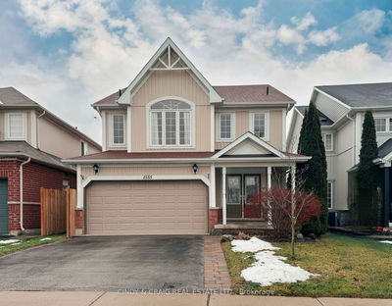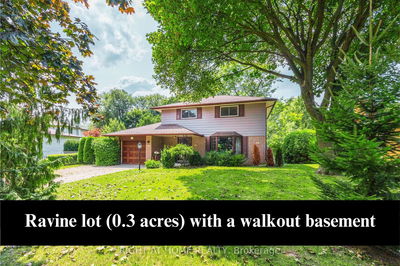This immaculately maintained 4 bed 4 bathroom home is located in a sought-after North Oshawa neighbourhood! Lots of room for the entire family! The sunny and freshly painted main floor features 20' ceilings in the living room, 9' scraped ceilings in dining/family/kitchen, gas fireplace and hardwood flooring. Walk-out from the eat-in kitchen to a large entertainer's sized deck. The 2nd floor boasts a large primary bedroom, generous secondary bedrooms, fresh broadloom throughout, and a spacious and convenient upper level laundry room. The finished basement includes a rec room, office with window, powder room, and finished storage room. Huge driveway accommodates larger vehicles with no sidewalks to shovel. Walking distance to all amenities. Pet & Smoke Free!
부동산 특징
- 등록 날짜: Tuesday, February 13, 2024
- 가상 투어: View Virtual Tour for 1051 Songbird Drive
- 도시: Oshawa
- 이웃/동네: Pinecrest
- 중요 교차로: Harmony & Grand Ridge
- 전체 주소: 1051 Songbird Drive, Oshawa, L1K 2Z1, Ontario, Canada
- 거실: Hardwood Floor, Cathedral Ceiling
- 주방: Hardwood Floor, Eat-In Kitchen, W/O To Deck
- 가족실: Hardwood Floor, Gas Fireplace
- 리스팅 중개사: The Nook Realty Inc. - Disclaimer: The information contained in this listing has not been verified by The Nook Realty Inc. and should be verified by the buyer.

