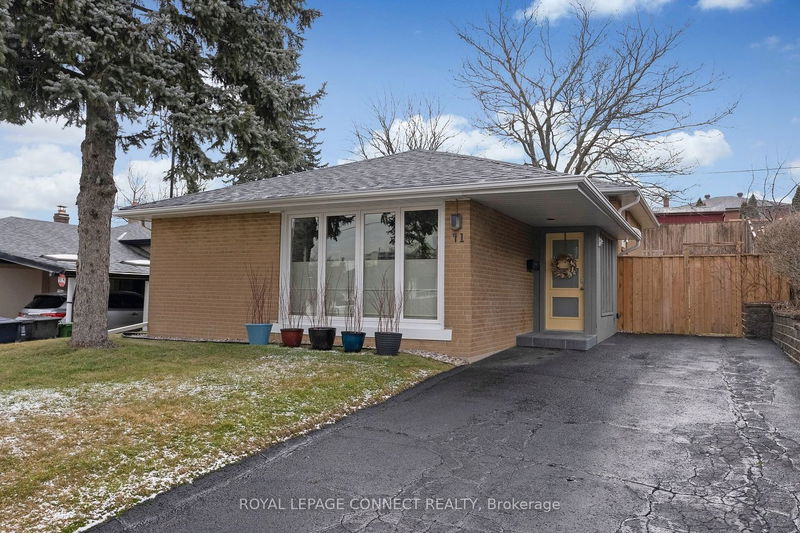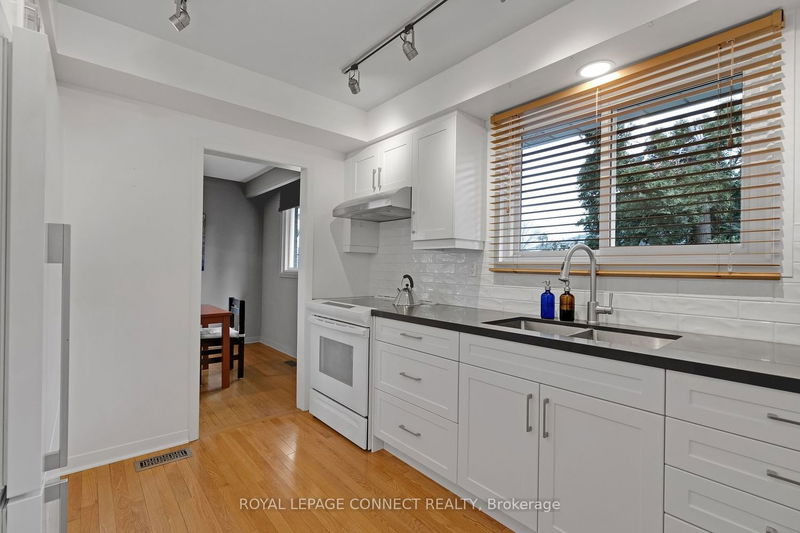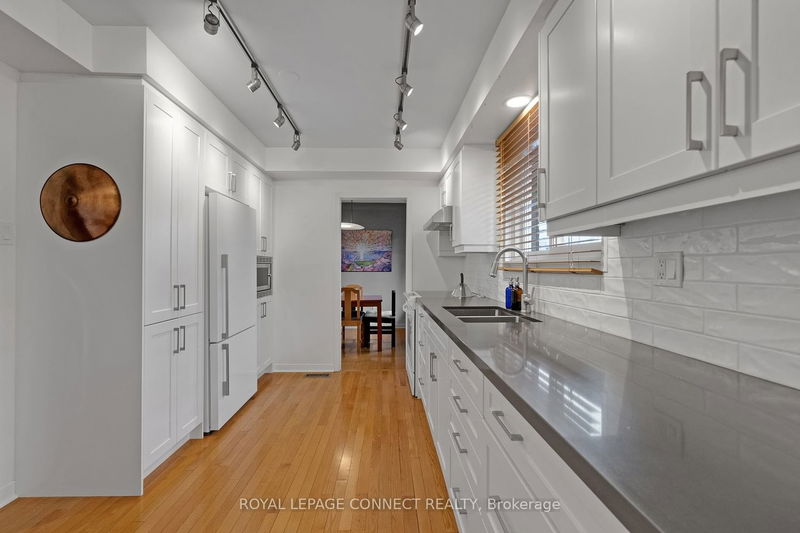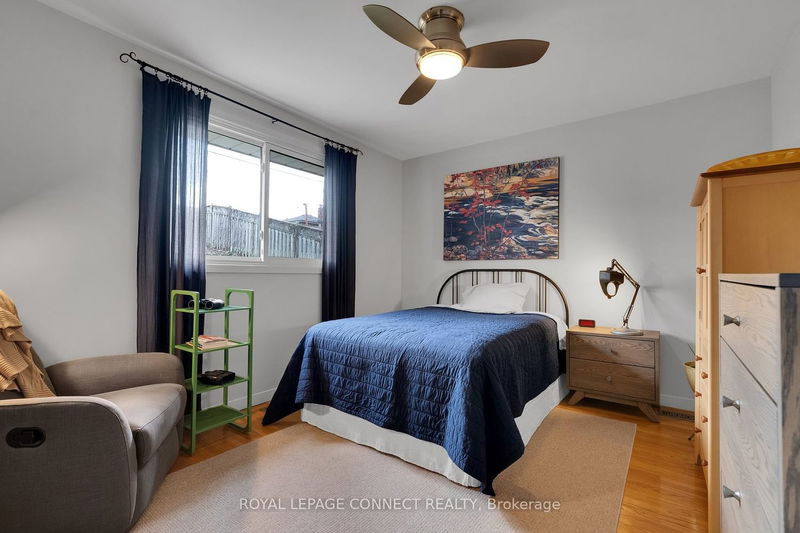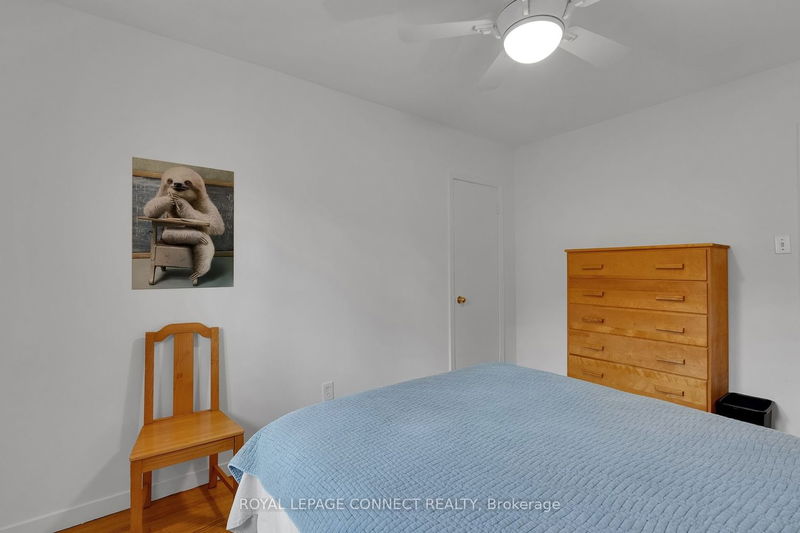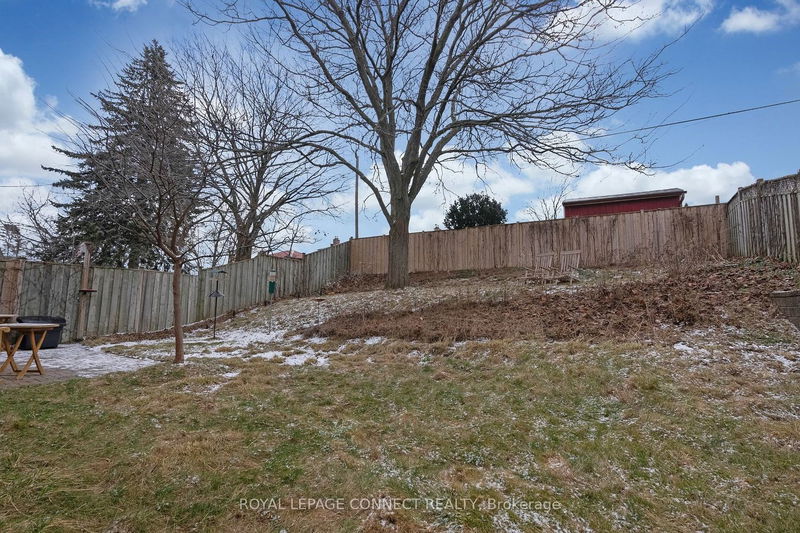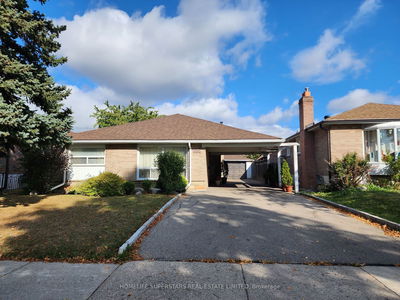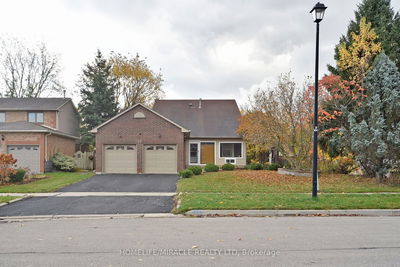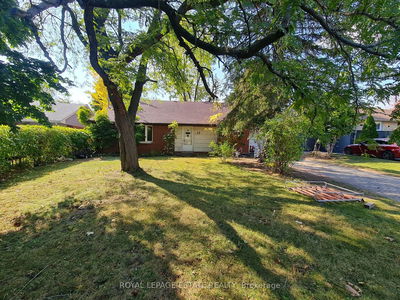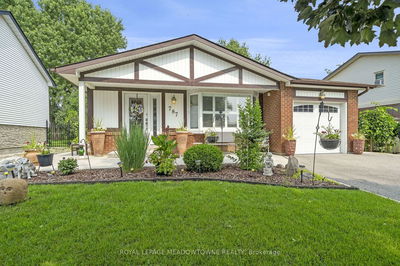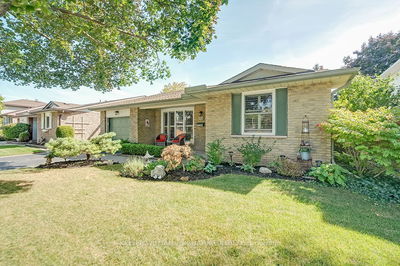A meticulously maintained home located in a charming neighborhood. A captivating open concept design on the main floor with an abundance of natural light. A unique barn door adds character and charm. Gleaming hardwood floors add a touch of elegance and provide a warm and inviting atmosphere. The chef's dream kitchen showcases a modern touch with its newer Aya cabinetry perfectly complemented by stunning quartz countertops. Whether you're preparing a quick weekday meal or hosting elaborate dinner parties, this kitchen is sure to impress even the most discerning culinary enthusiast. Heading upstairs, you'll find more gorgeous hardwood flooring continuing throughout all bedrooms providing an additional layer of sophistication and luxury. The sleek design and attention to detail will make each day feel like a retreat. This must see beautiful home is close to shopping, transportation, Schools and the Waterfront.
부동산 특징
- 등록 날짜: Wednesday, February 14, 2024
- 도시: Toronto
- 이웃/동네: Scarborough Village
- 중요 교차로: Kingston Rd & Markham Rd
- 전체 주소: 41 Greendowns Drive, Toronto, M1M 2G6, Ontario, Canada
- 주방: Modern Kitchen, Breakfast Area, B/I Microwave
- 거실: Open Concept, Hardwood Floor, Combined W/Dining
- 리스팅 중개사: Royal Lepage Connect Realty - Disclaimer: The information contained in this listing has not been verified by Royal Lepage Connect Realty and should be verified by the buyer.

