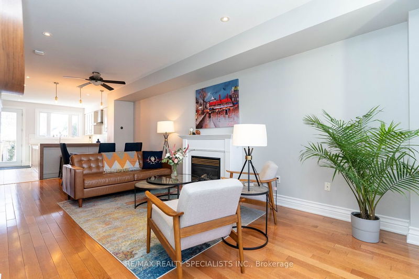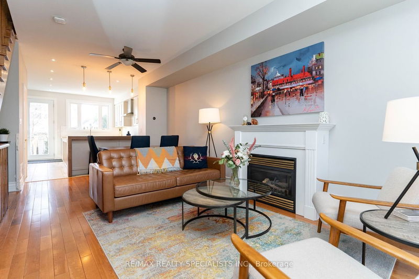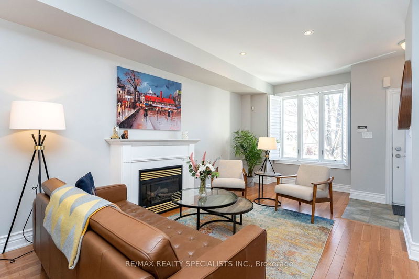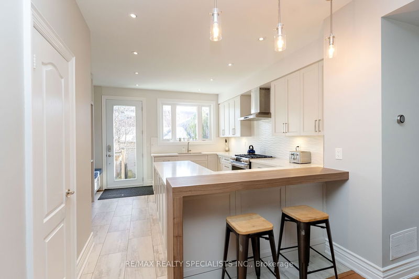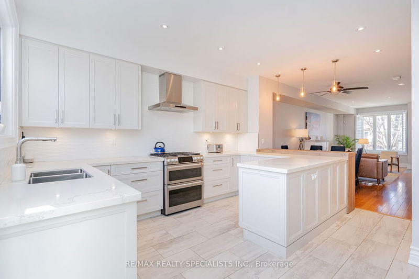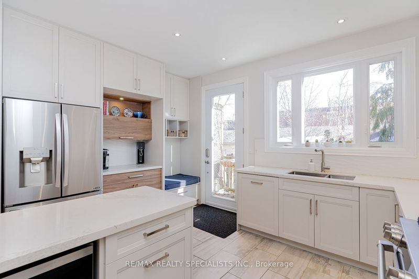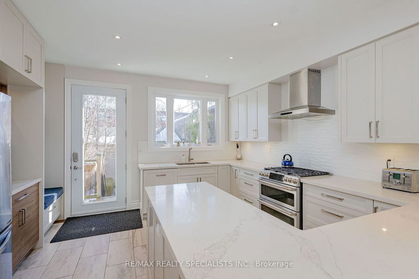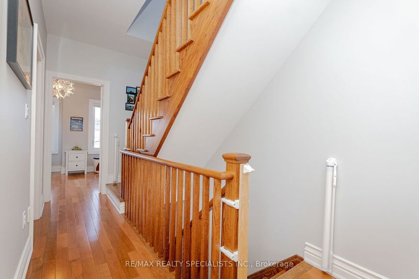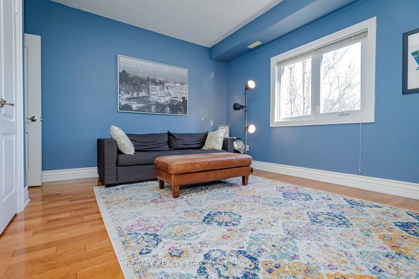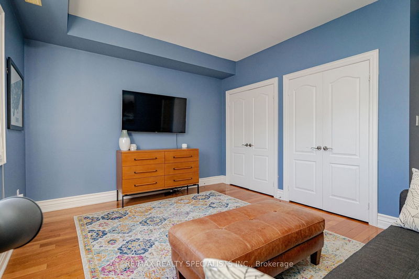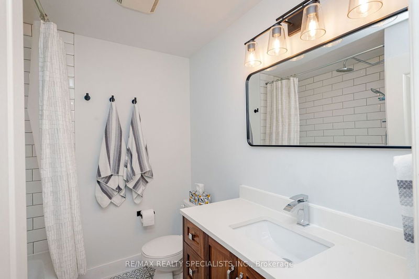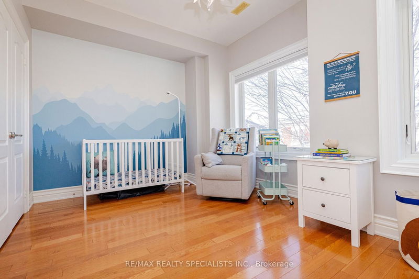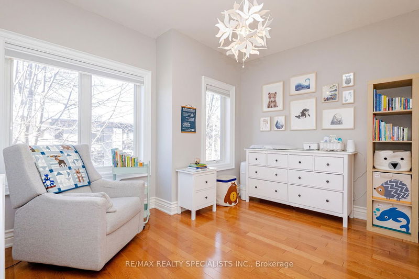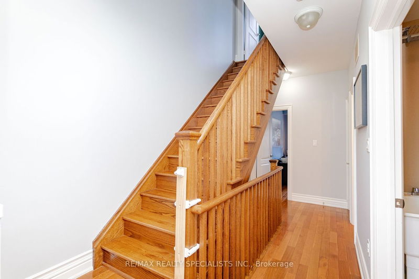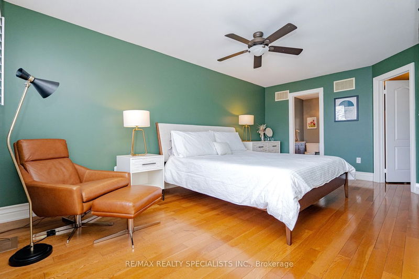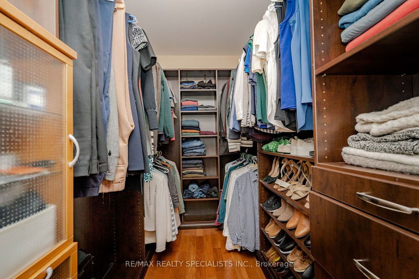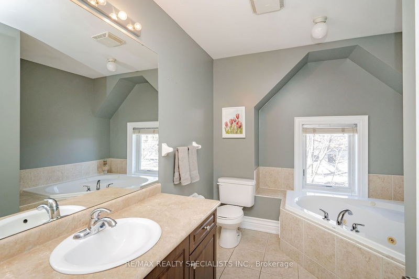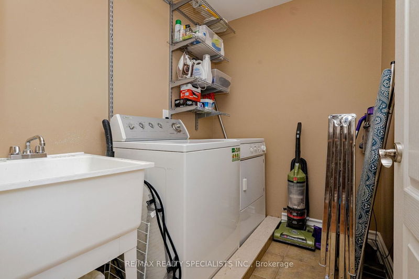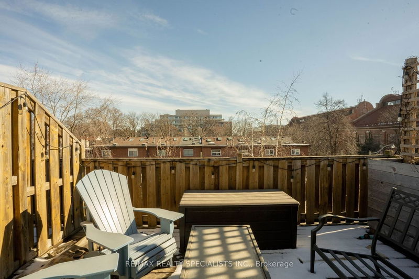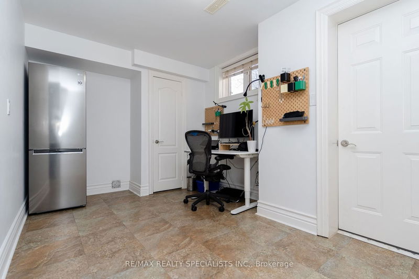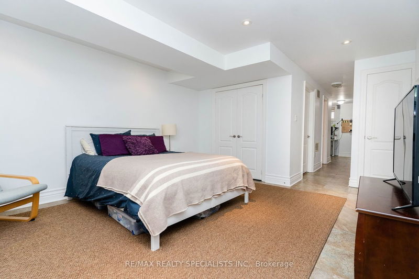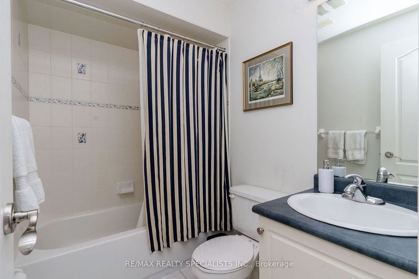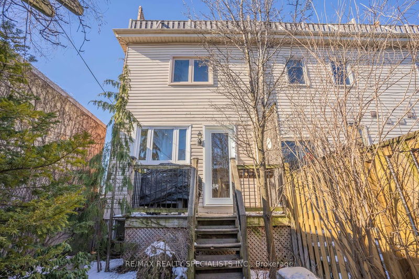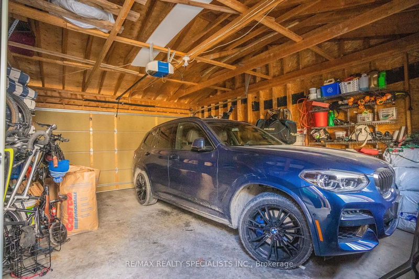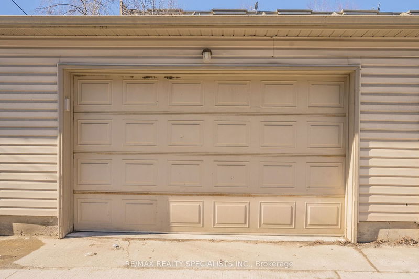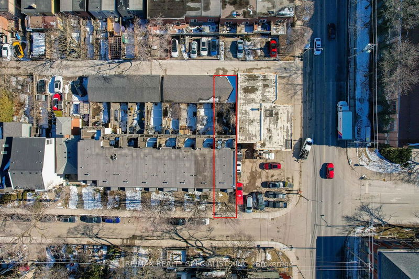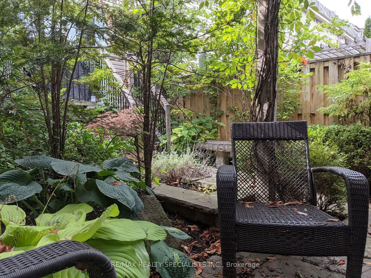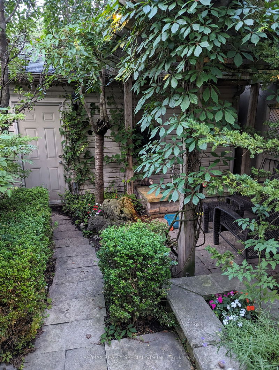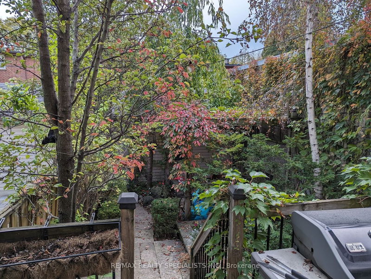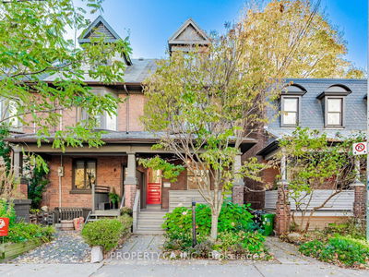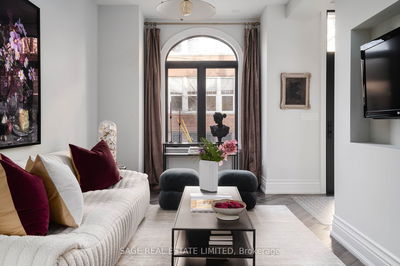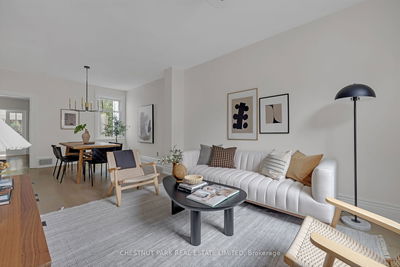Welcome to your new home at 5A McGee Street, an exquisite end-unit townhouse that blends modern comfort and timeless elegance. A 3-storey freehold with a finished basement, 4 bathrooms, & a large detached garage. Step inside to discover a beautifully renovated interior with an array of contemporary upgrades designed for sophisticated living, painted in 2023. The heart of this home is undoubtedly its kitchen, completely updated in 2020 with state-of-the-art appliances, sleek cabinetry, & ample counter space. 2nd floor has two sizable bedrooms, a renovated bathroom & dedicated laundry room. 3rd floor boasts a huge primary bedroom with a large walk-in closet and private deck. Finished basement with high ceilings, lots of storage & rough-in for a kitchen. The true gem of this property is its lush backyard oasis, beautifully landscaped with low-maintenance perennials.
부동산 특징
- 등록 날짜: Thursday, February 22, 2024
- 가상 투어: View Virtual Tour for 5A Mcgee Street
- 도시: Toronto
- 이웃/동네: South Riverdale
- 전체 주소: 5A Mcgee Street, Toronto, M4M 2L1, Ontario, Canada
- 거실: Hardwood Floor, Gas Fireplace, Bay Window
- 주방: Renovated, Quartz Counter, W/O To Deck
- 리스팅 중개사: Re/Max Realty Specialists Inc. - Disclaimer: The information contained in this listing has not been verified by Re/Max Realty Specialists Inc. and should be verified by the buyer.



