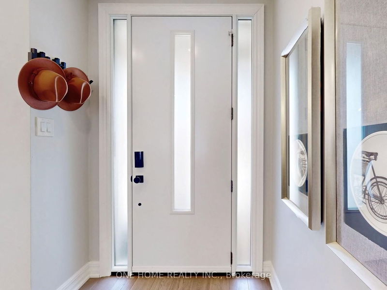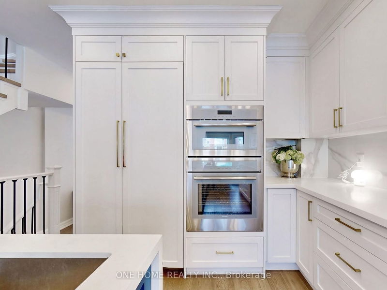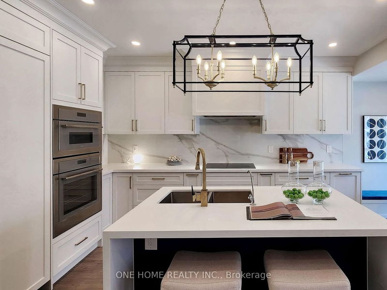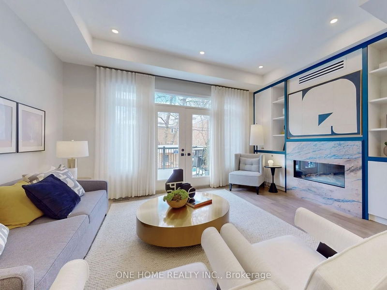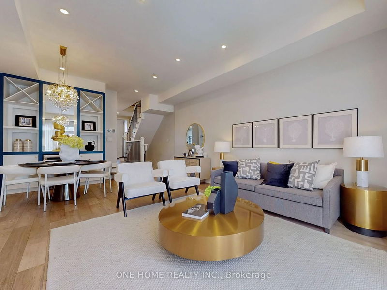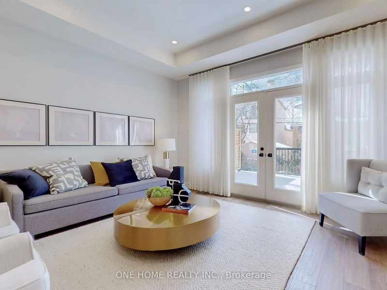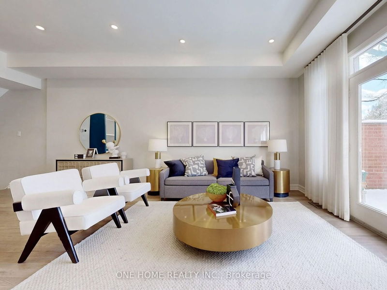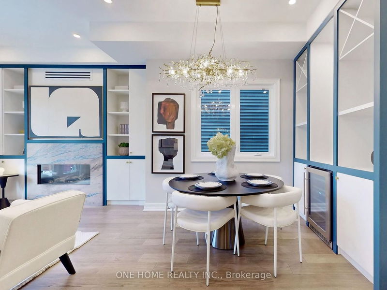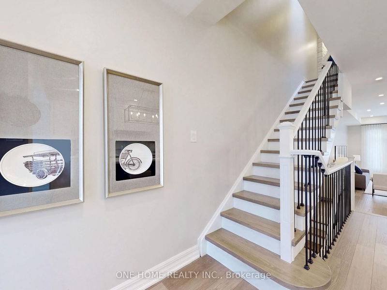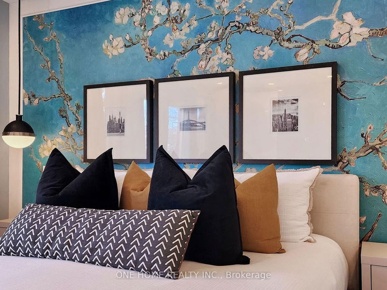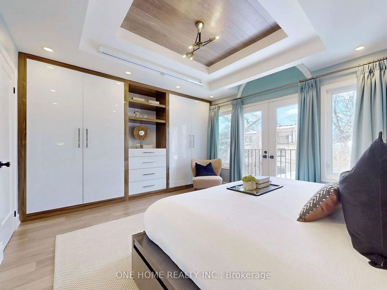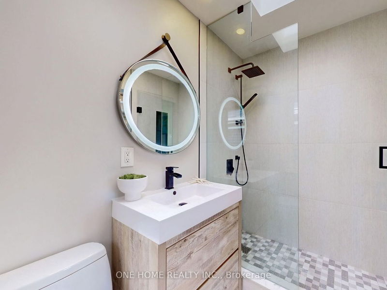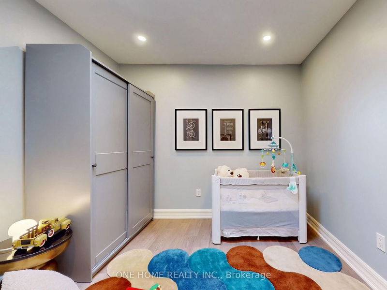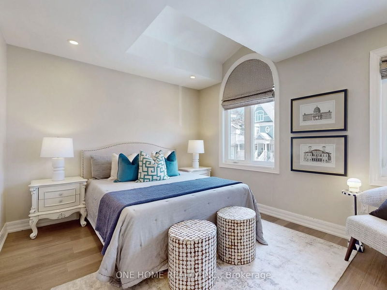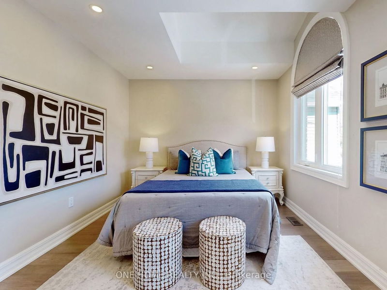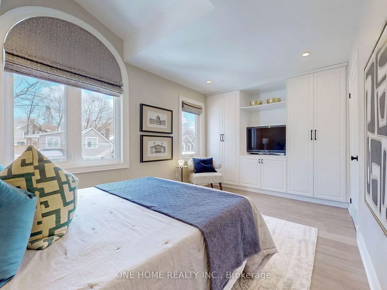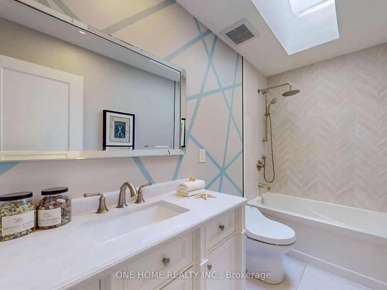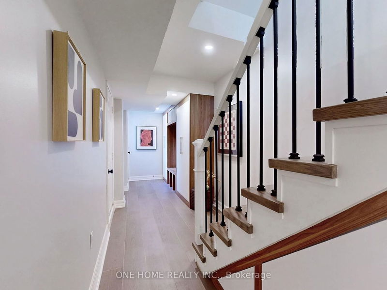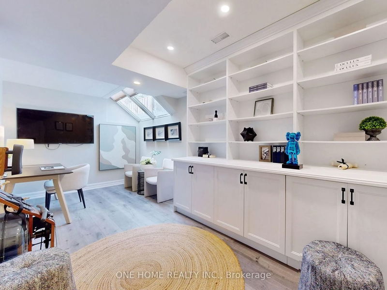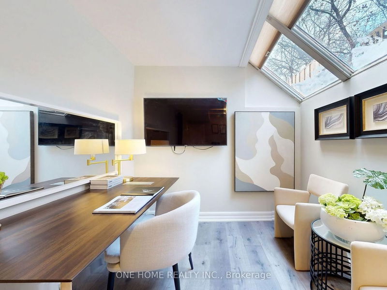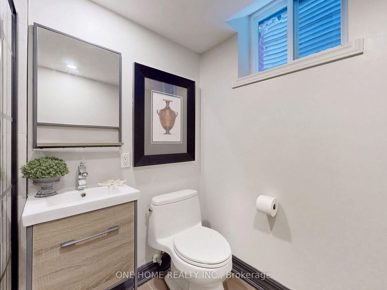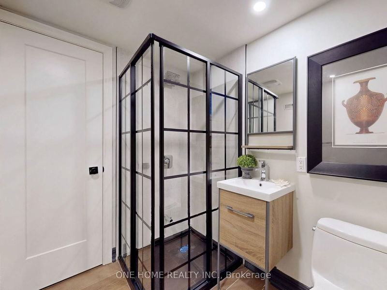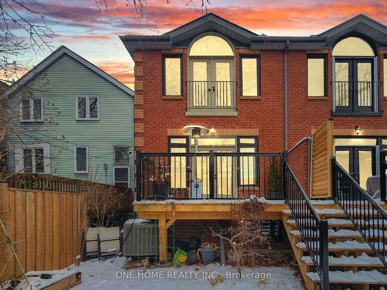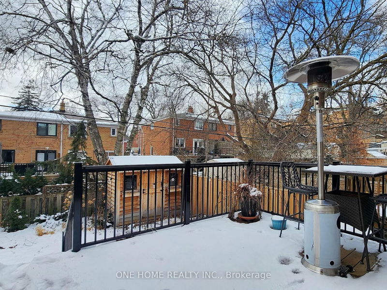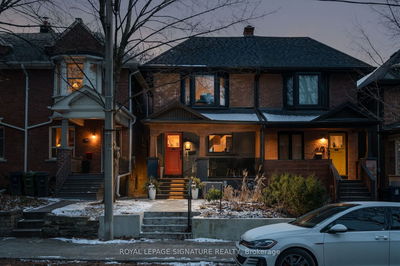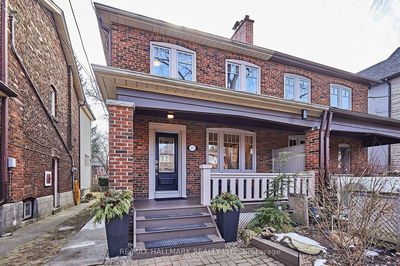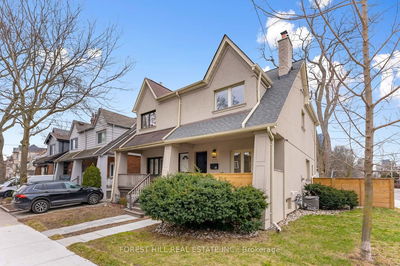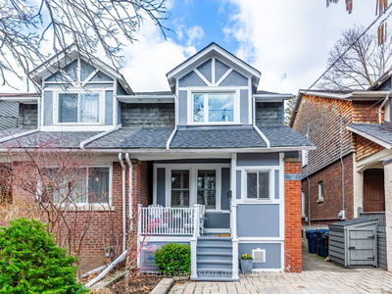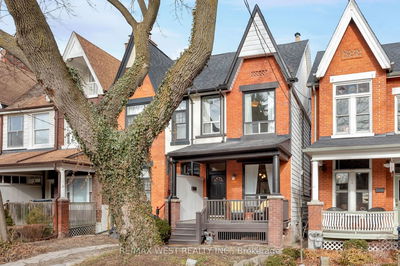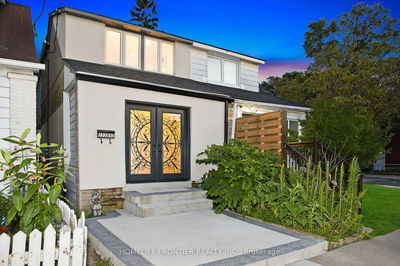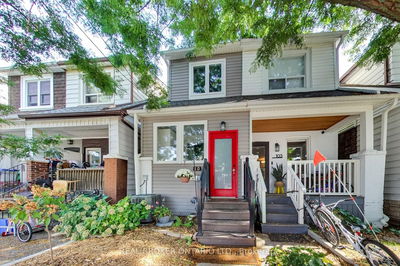Newer constructed home with garage.Completely renovated in 2019 blending contemporary with timeless elegance. The 2nd floor unveils 4 skylights, a tranquil master bedroom featuring vaulted ceilings, sleek cabinetry, tasteful wall art, and an ensuite with heated floor.The open-concept kitchen showcases high-end Thermador appliances, modern cabinets, and a cozy breakfast nook framed by bay windows. The 10" Living/Dining area boasts a deluxe Regency gas fireplace with Italian granite surround, built-in shelves with backlights, a wine fridge, and engineered floors throughout. Large windows open to a west-facing deck, landscaped yard and a custom pinewood shed. The fully finished basement adds living space with a cozy bedroom, a bright library with oversized skylight, built-in book shelves and a 3-piece bathroom.Nestled in the sought-after Williamson Rd school area, steps from Queen Street's eclectic shops and restaurants, easily reachable by TTC, and a stroll to the enchanting boardwalk.
부동산 특징
- 등록 날짜: Monday, February 26, 2024
- 가상 투어: View Virtual Tour for 158 Wheeler Avenue
- 도시: Toronto
- 이웃/동네: The Beaches
- 전체 주소: 158 Wheeler Avenue, Toronto, M4L 3V4, Ontario, Canada
- 주방: Renovated, Centre Island, B/I Appliances
- 거실: W/O To Deck, Fireplace, Combined W/Dining
- 리스팅 중개사: One Home Realty Inc. - Disclaimer: The information contained in this listing has not been verified by One Home Realty Inc. and should be verified by the buyer.



