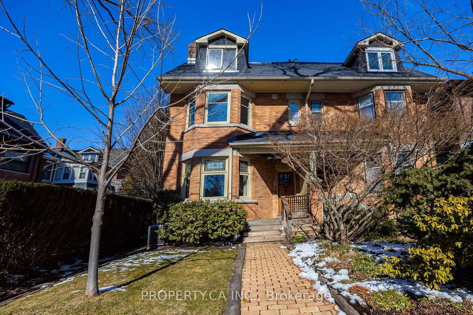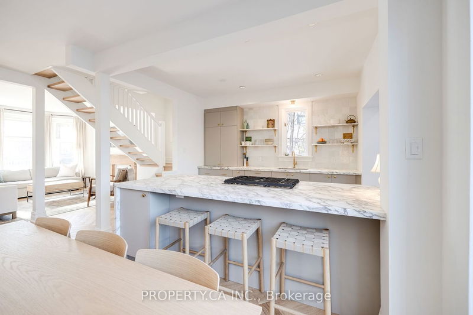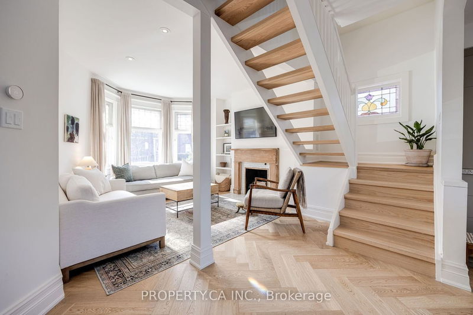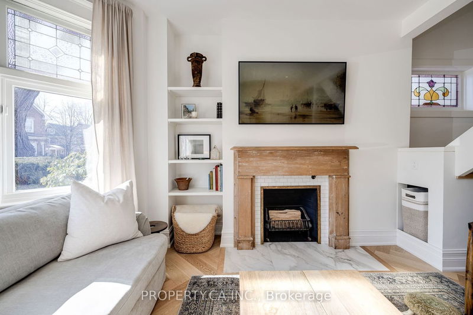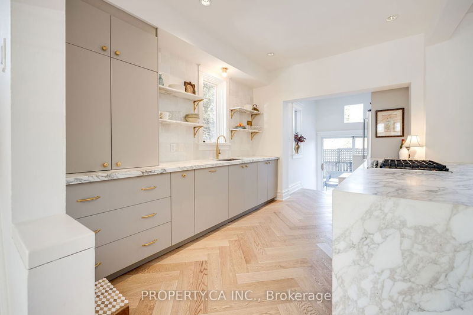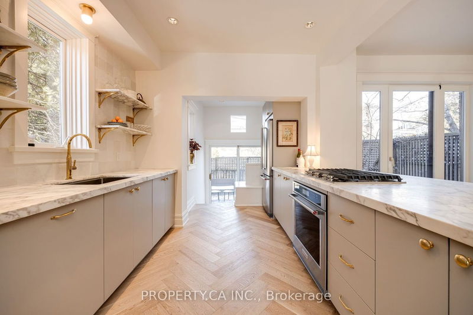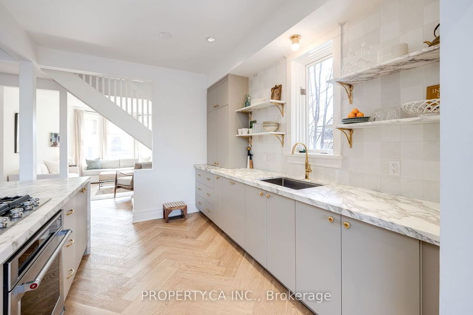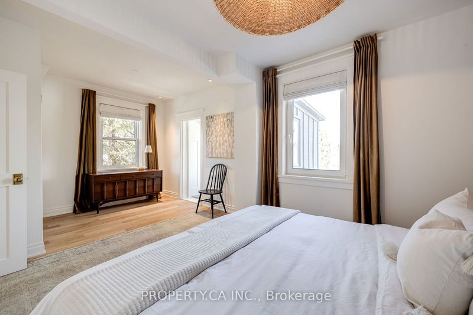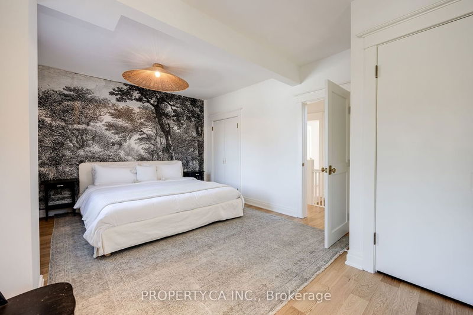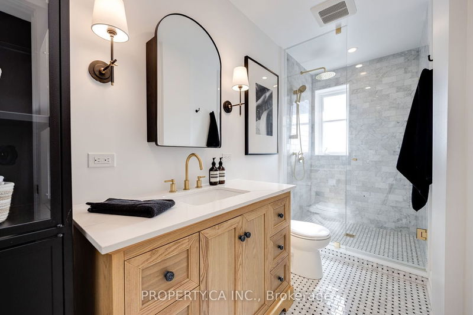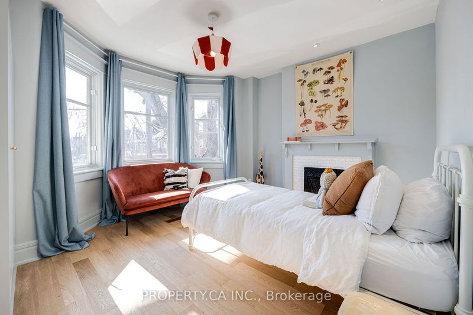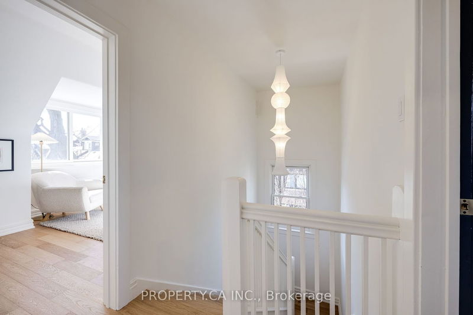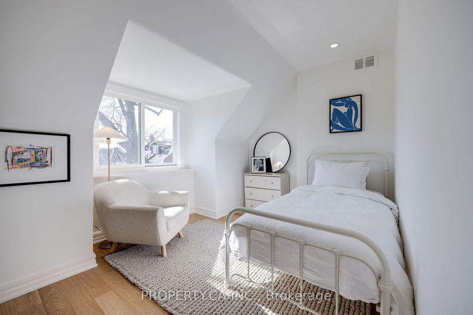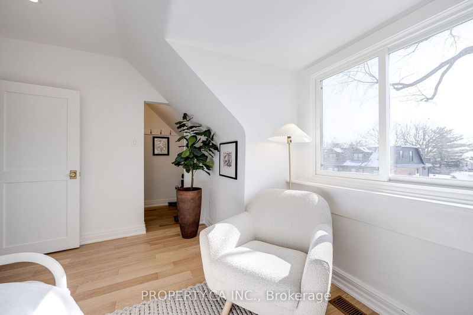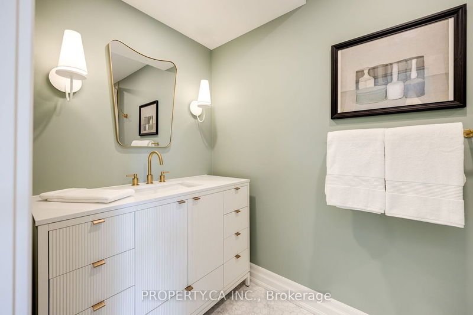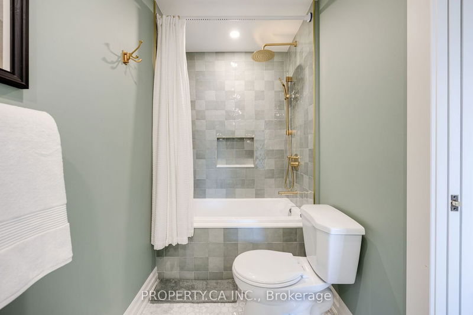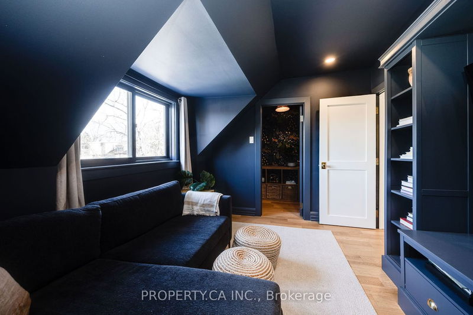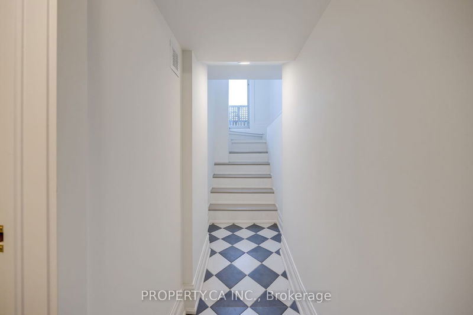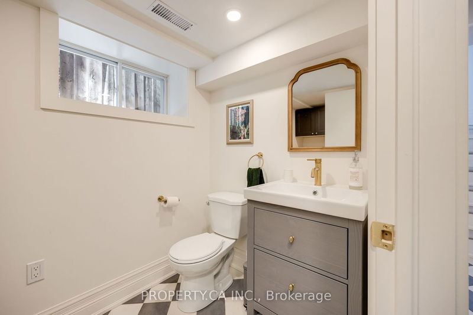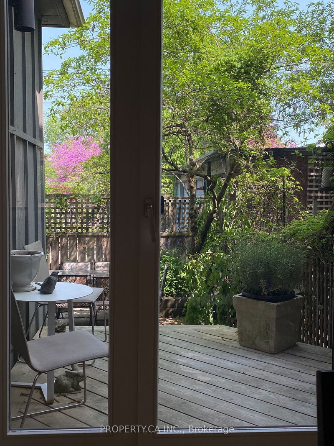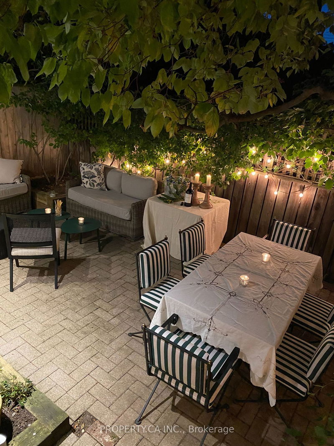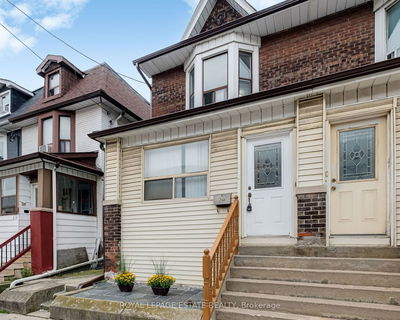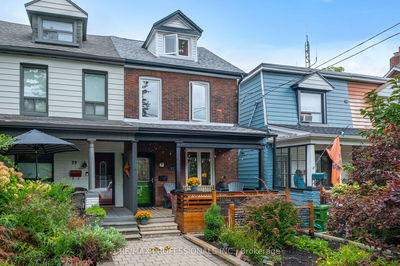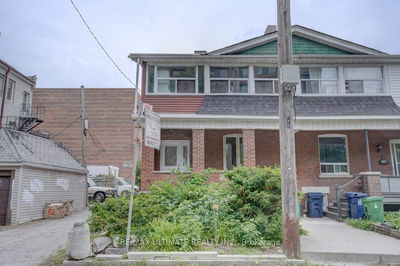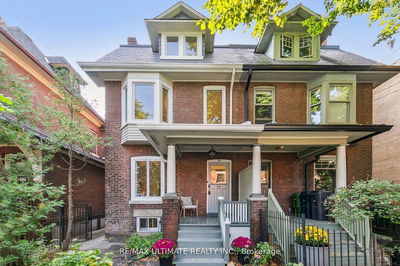Experience the perfect blend of historic charm and modern convenience in this Riverdale residence, with a light filled open-concept main floor, this 3 bath, 4 bed +den home combines family living and entertaining at its best.The original fireplaces and stained glass windows compliment the contemporary elegance of the spacious kitchen boasting herringbone oak floors and calacata marble countertops,a large peninsula w new appliances. The primary bedroom's charming sunroom is ideal for a nursery or home office. Spanning the second and third floors,4 bedrooms offer versatility for families or dedicated workspaces. The 2nd and 3rd floor fully renovated bathrooms feature heated marble floors,sconces and oak vanities, With a practical basement powder room/laundry room. Enjoy abundant natural light and picturesque views,with sun-drenched south-facing front windows. The backyard is a verdant oasis with a gas BBQ line and twinkling lights. A tranquil retreat in the city.
부동산 특징
- 등록 날짜: Tuesday, February 27, 2024
- 가상 투어: View Virtual Tour for 100 Wolfrey Avenue
- 도시: Toronto
- 이웃/동네: North Riverdale
- 전체 주소: 100 Wolfrey Avenue, Toronto, M4K 1L2, Ontario, Canada
- 거실: Bay Window, Fireplace, Leaded Glass
- 주방: B/I Appliances, Combined W/Dining, W/O To Yard
- 리스팅 중개사: Property.Ca Inc. - Disclaimer: The information contained in this listing has not been verified by Property.Ca Inc. and should be verified by the buyer.

