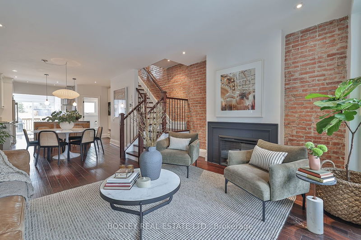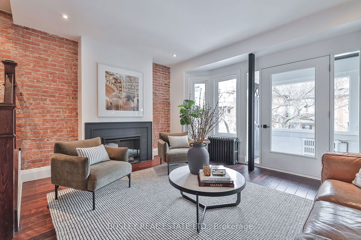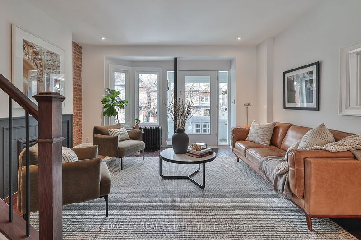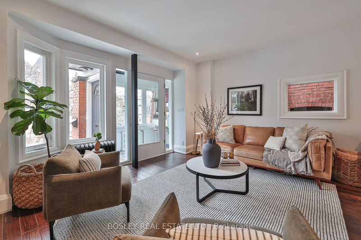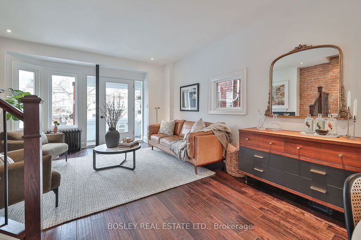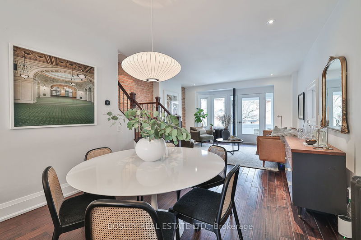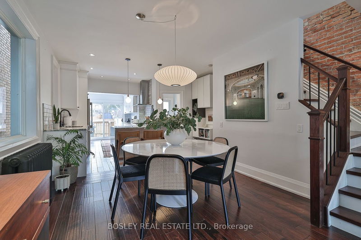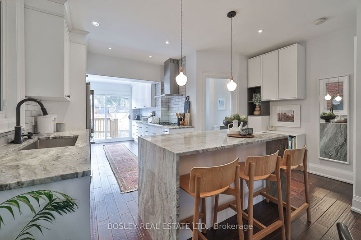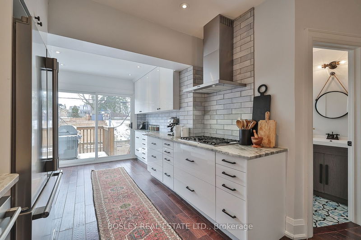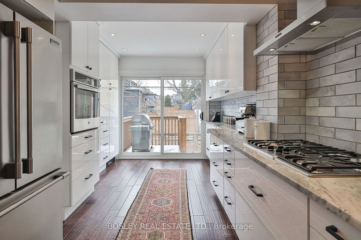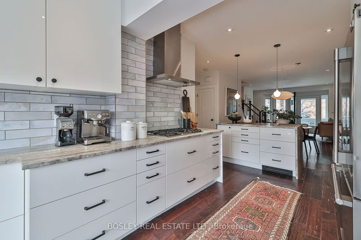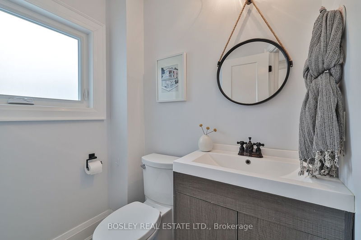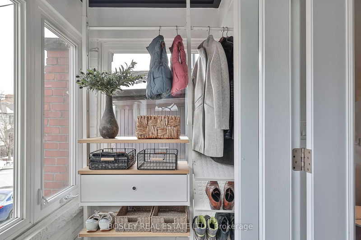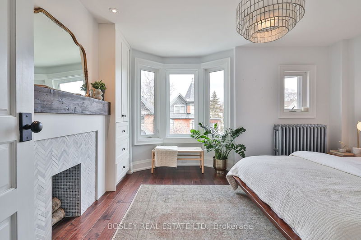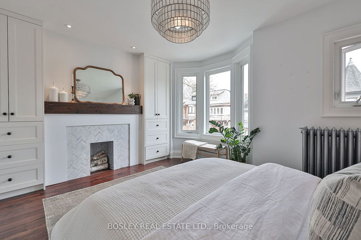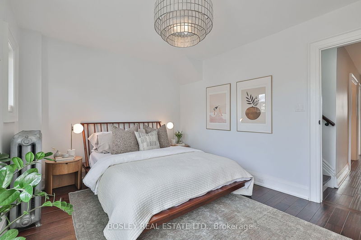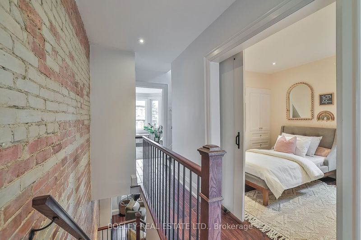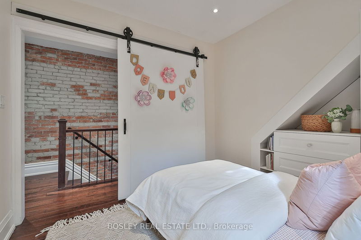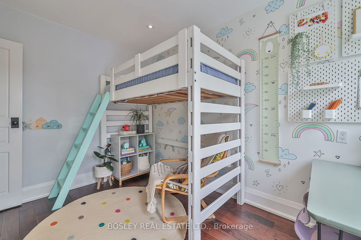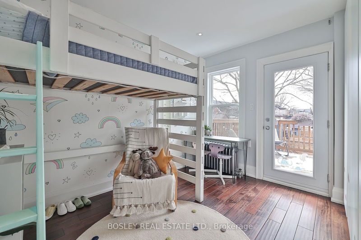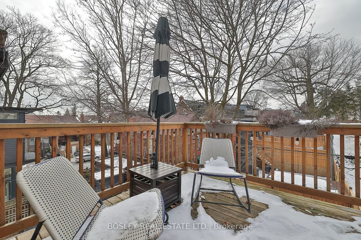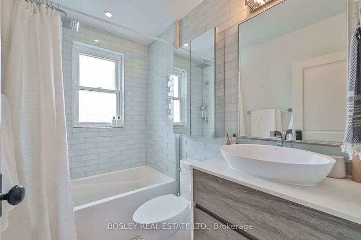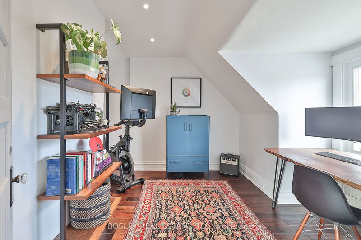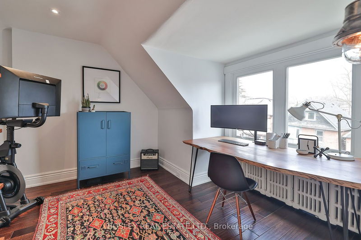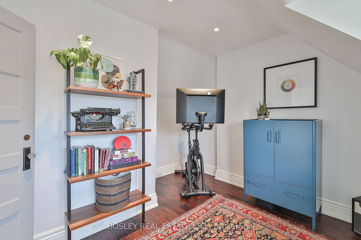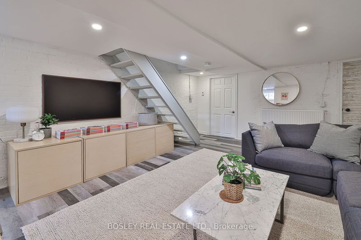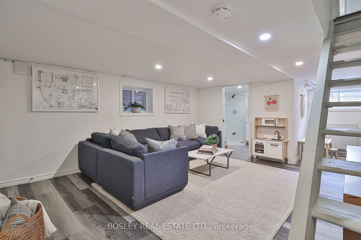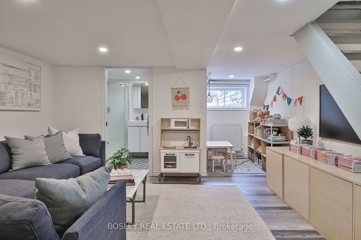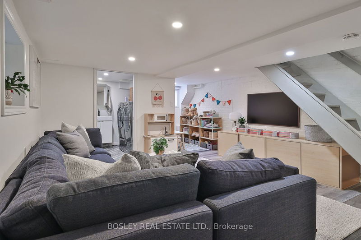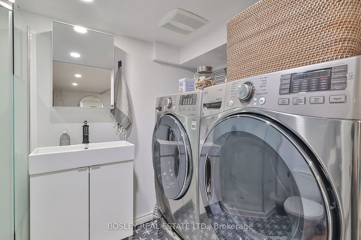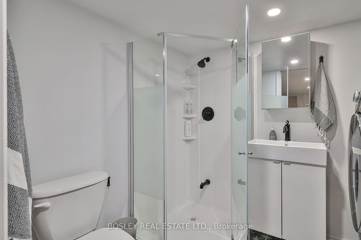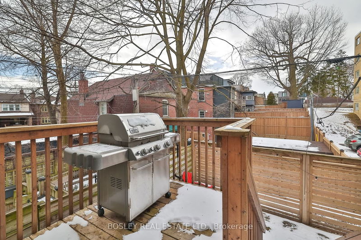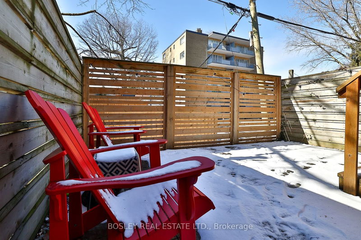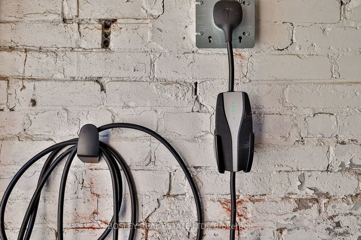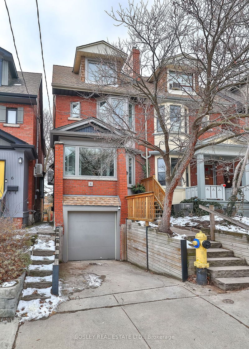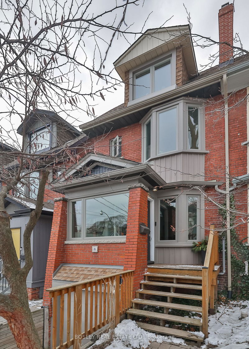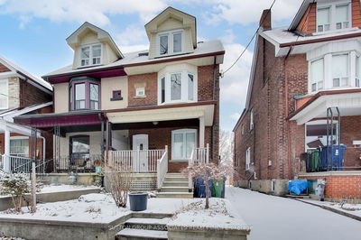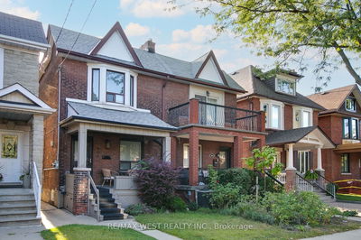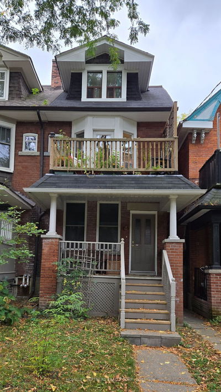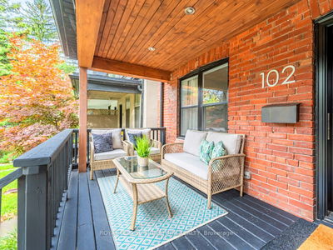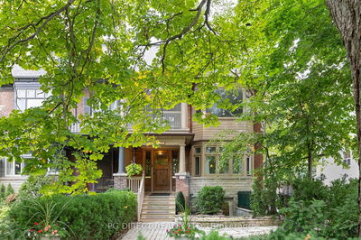Classic elements combined with modern updates make this a comfortable, casually elegant & welcoming family home. Desirable location on an intimate cul-de-sac, steps from High Park. Private driveway & built-in garage with EV charger. Over 2100 sqft of total living space (3 storeys + bsmt). Convenient mudroom entry. Open concept main flr with exposed brick & fireplace feature wall. Spacious gourmet worthy kitchen boasts plentiful counter space, incredible storage, breakfast bar + walk-out to rear deck. Main flr powder room with heated flrs. 4 bedrooms offer lots of space and versatile work from home options. Spa inspired second flr washroom with heated flrs, soaker tub & floating vanity. Lower level recreation & media room boasts direct access to the built in garage. Laundry rm is combined with 3pc washroom & features double clothes washing machine + dryer. Bespoke cabinetry & clever storage solutions thru-out. Sunny west facing backyard with built-in outdoor storage under rear deck.
부동산 특징
- 등록 날짜: Wednesday, February 21, 2024
- 가상 투어: View Virtual Tour for 8 Ridley Gdns
- 도시: Toronto
- 이웃/동네: High Park-Swansea
- 전체 주소: 8 Ridley Gdns, Toronto, M6R 2T8, Ontario, Canada
- 거실: Open Concept, Electric Fireplace, East View
- 주방: Breakfast Bar, Stone Counter, W/O To Deck
- 리스팅 중개사: Bosley Real Estate Ltd. - Disclaimer: The information contained in this listing has not been verified by Bosley Real Estate Ltd. and should be verified by the buyer.

