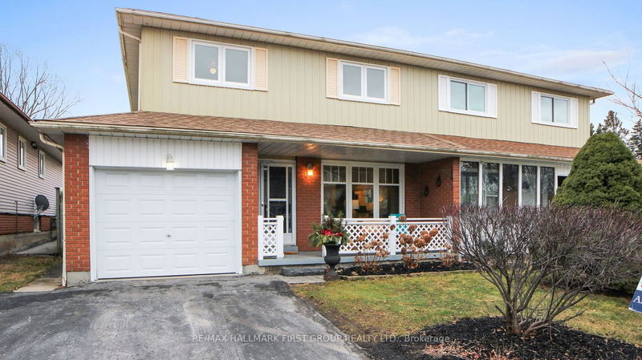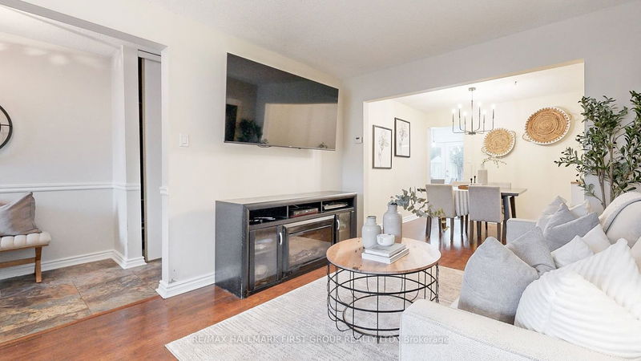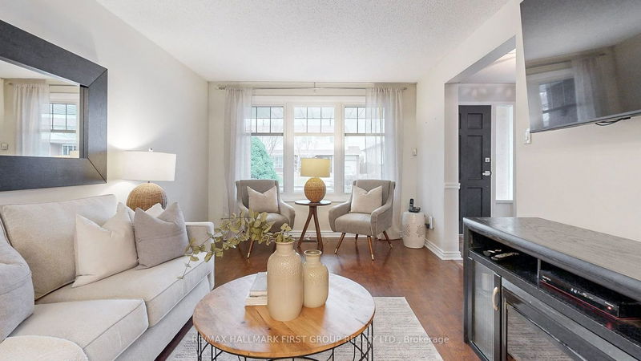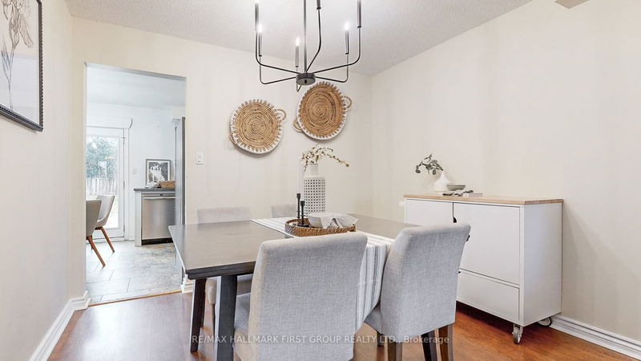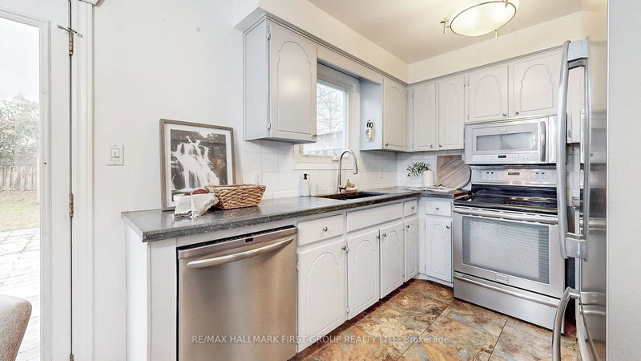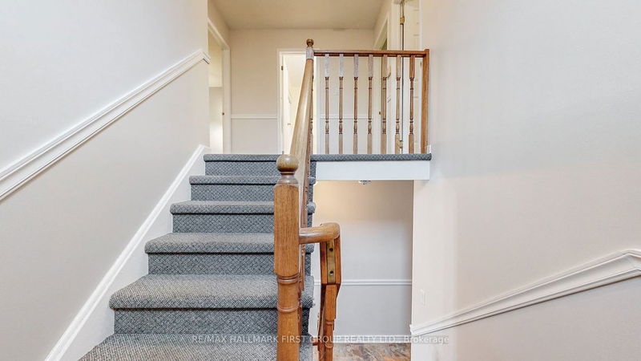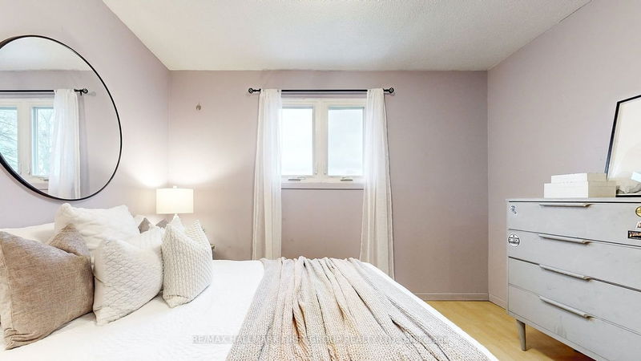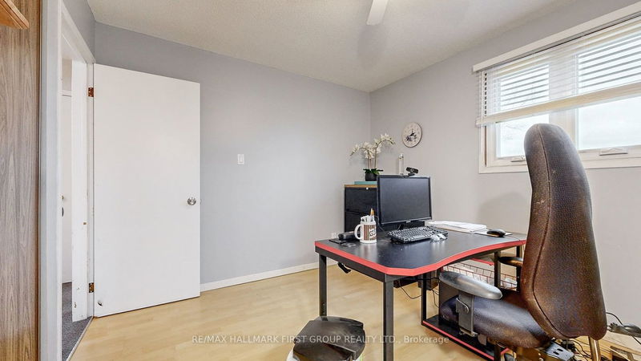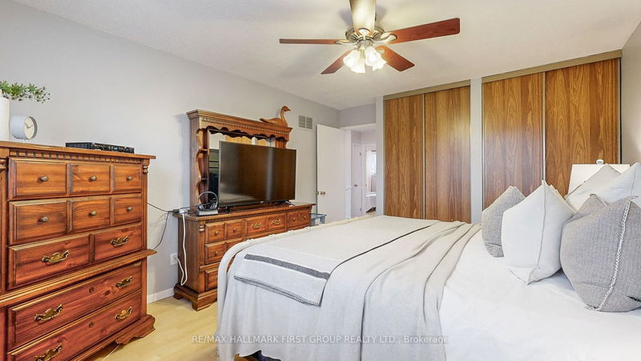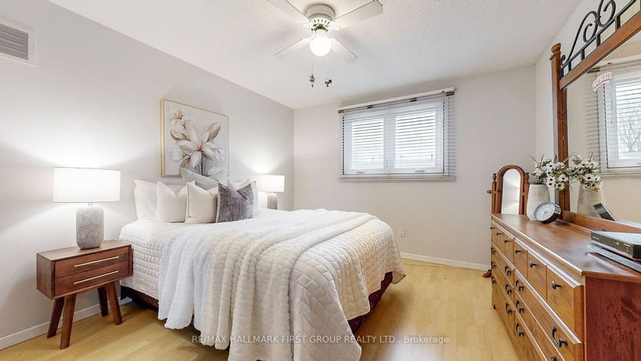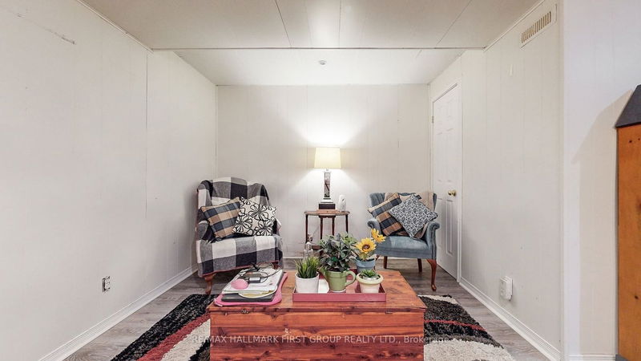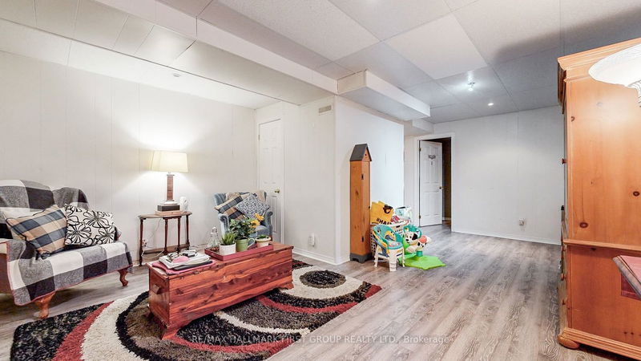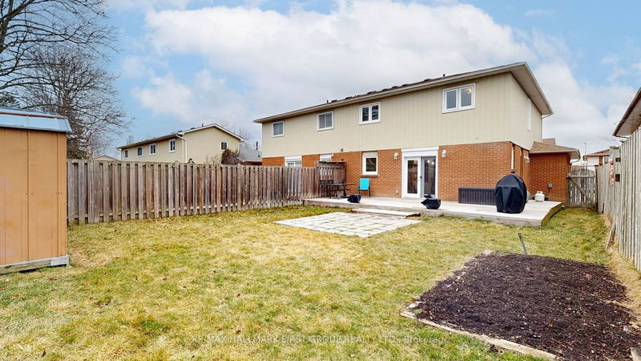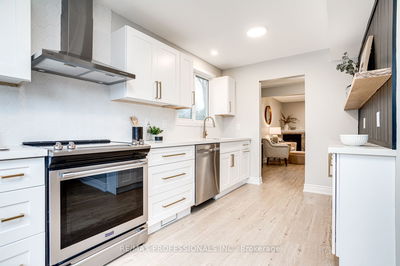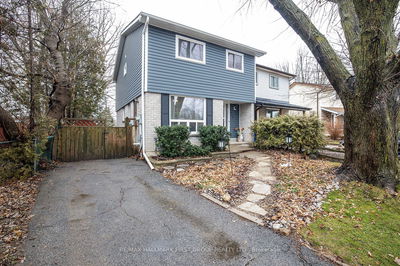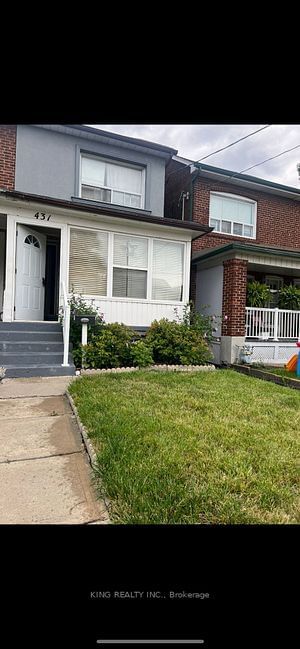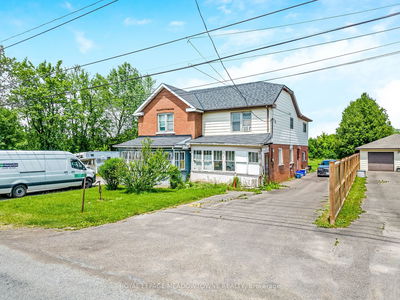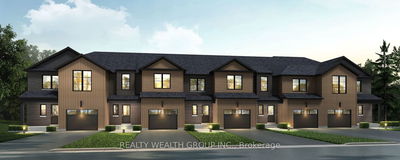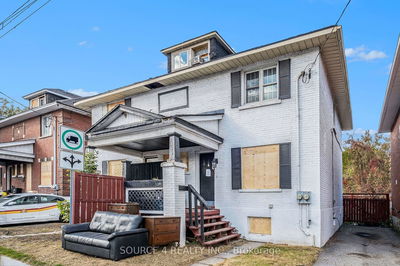This charming semi-detached gem boasts 4+1 bedrooms and 3 bathrooms, offering ample space for your growing family. Step inside to discover a cozy living & dining area featuring laminate flooring, perfect for entertaining or relaxing. As you make your way to the kitchen the eat-in area provides a lovely spot for casual meals and leads out to a spacious back deck that wraps around the home, offering plenty of outdoor enjoyment opportunities.The main bedroom is a peaceful retreat with two slider closets, while the remaining bedrooms also feature laminate flooring for a cohesive look. The basement is a versatile space with a laundry room and a convenient bathroom. With laminate floors extending into the basement bedroom, comfort and style converge effortlessly. Outside, a shed in the backyard provides additional storage space for your gardening tools or outdoor equipment. With its desirable location in Whitby, this home won't stay on the market for long. Don't miss out on the opportunity!
부동산 특징
- 등록 날짜: Thursday, February 29, 2024
- 가상 투어: View Virtual Tour for 183 Pringle Drive
- 도시: Whitby
- 이웃/동네: Pringle Creek
- 전체 주소: 183 Pringle Drive, Whitby, L1N 6K4, Ontario, Canada
- 주방: Laminate, Combined W/Dining
- 거실: Laminate, Combined W/Living
- 리스팅 중개사: Re/Max Hallmark First Group Realty Ltd. - Disclaimer: The information contained in this listing has not been verified by Re/Max Hallmark First Group Realty Ltd. and should be verified by the buyer.


