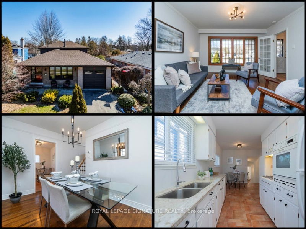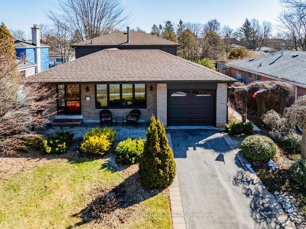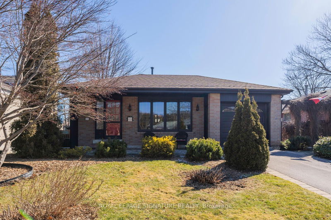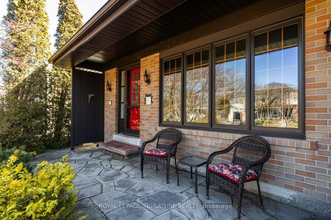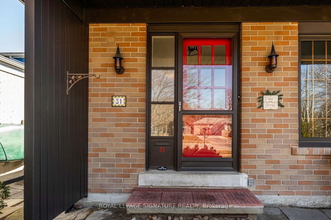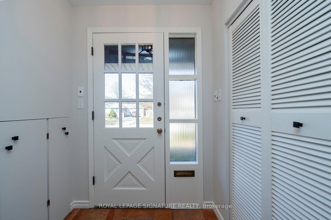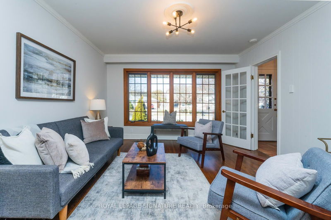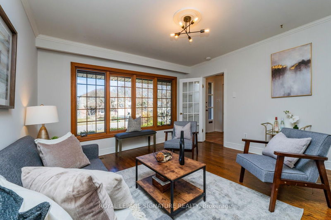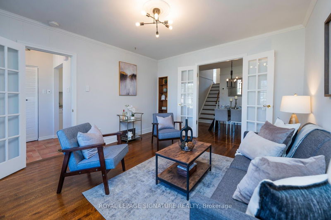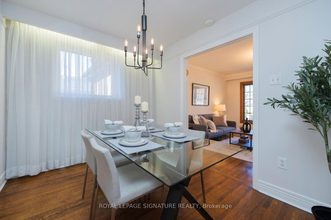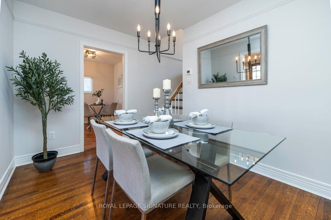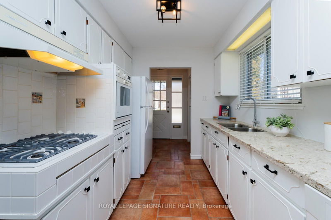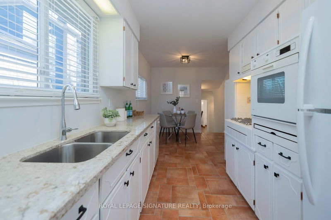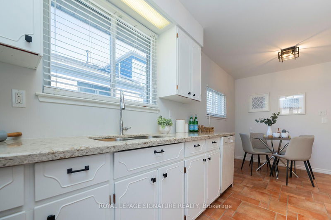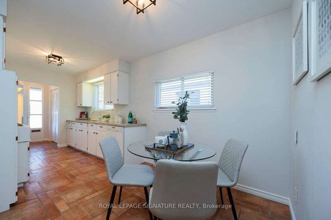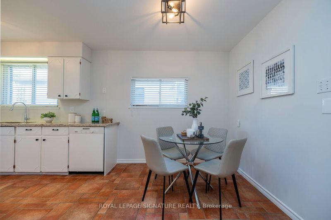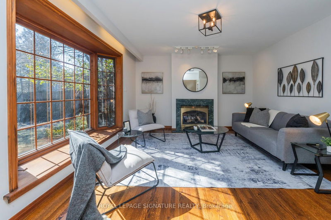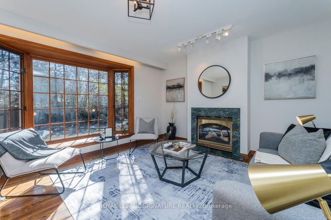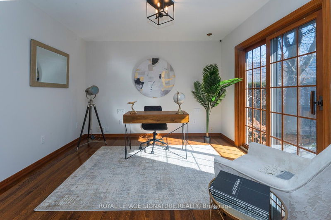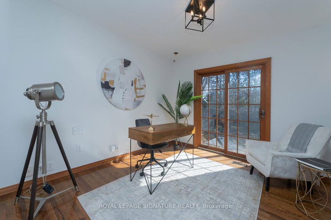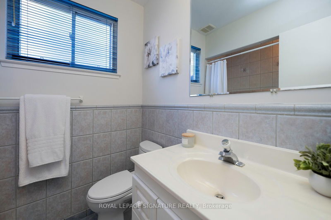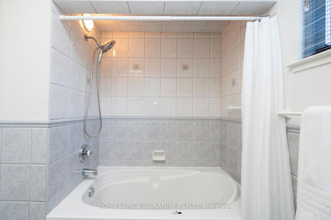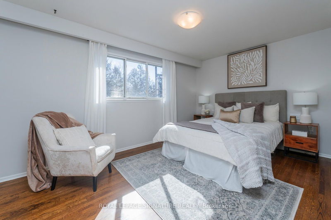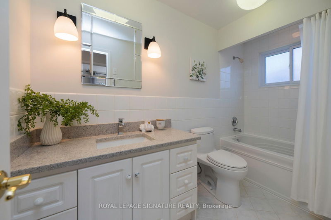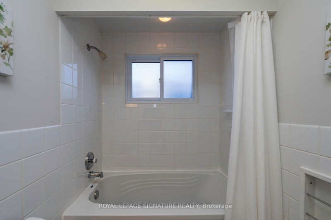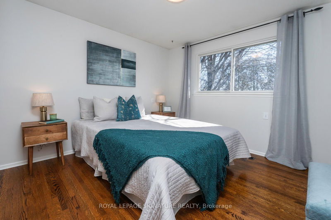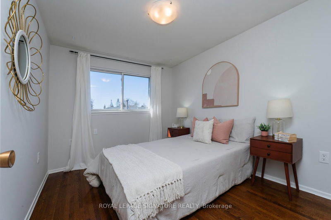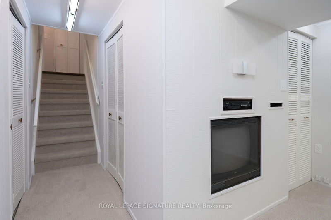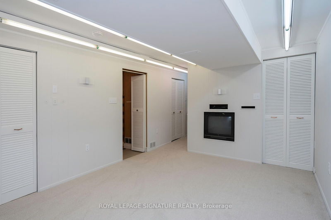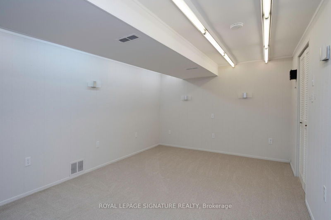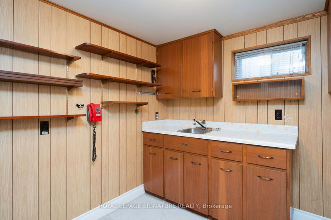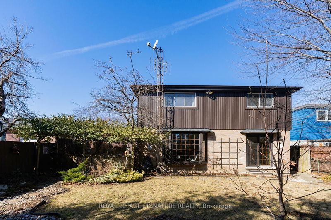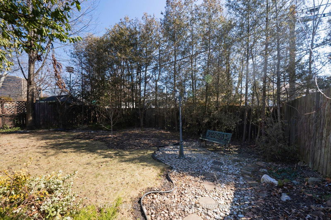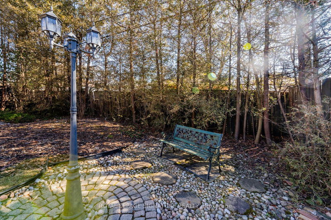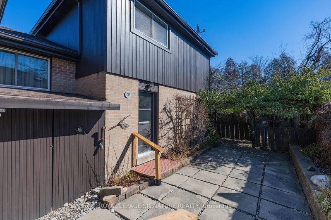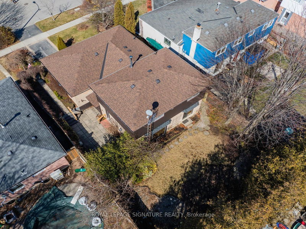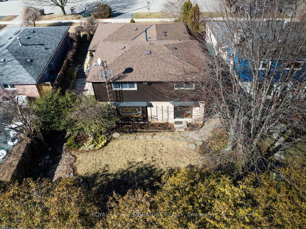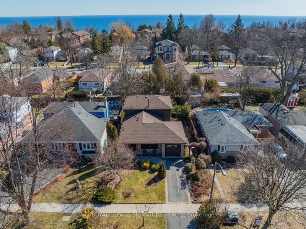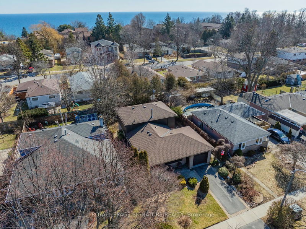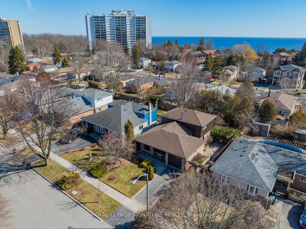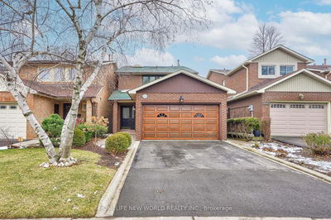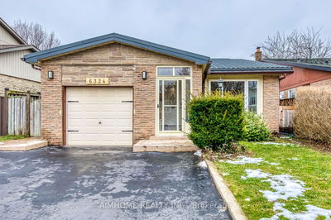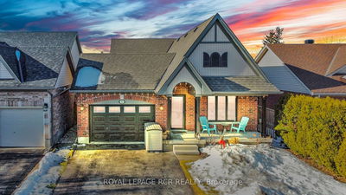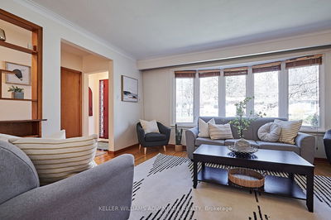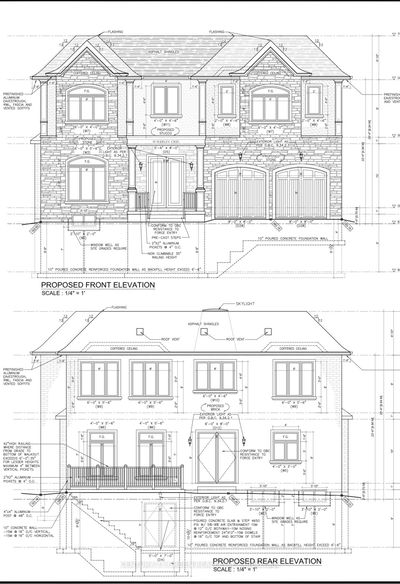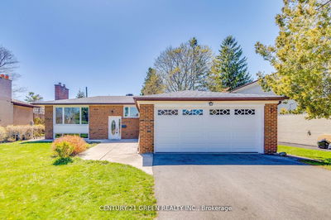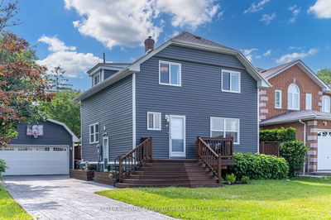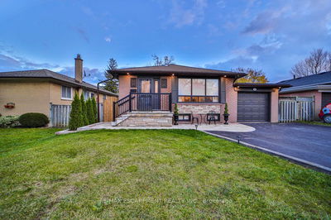Meticulously maintained 3+1 bedroom family home in sought-after Guildwood community. Original owner's care since 1964. Exudes timeless charm & solid mechanics, including a newer roof ('22) & A/C ('21). Original hardwood floors in impeccable condition. The main floor features a formal living & dining room adjacent to eat-in kitchen w/Cambria quartz countertop. Steps down, discover a well-kept 4-piece bath & large family room adjacent a home office/4th bedroom w/sliding door access to a tranquil & private, fully-fenced backyard. A separate side entrance adds convenience for potential dual-family living. Upstairs, 3 spacious bedrooms w/hardwood flooring share a full 4-piece bath. The lowest level has a recreation room w/new broadloom flooring, space for a 2nd kitchen, laundry facilities w/new vinyl flooring, a workroom & ample storage in the crawl space. Parking in attached single car garage & private driveway. Ideal for families w/lots of parks, play areas & excellent schools.
부동산 특징
- 등록 날짜: Monday, March 04, 2024
- 가상 투어: View Virtual Tour for 31 Bledlow Manor Drive
- 도시: Toronto
- 이웃/동네: Guildwood
- 중요 교차로: S Of Kingston, W Of Livingston
- 전체 주소: 31 Bledlow Manor Drive, Toronto, M1E 1B1, Ontario, Canada
- 거실: Hardwood Floor, Picture Window, Combined W/Dining
- 주방: Eat-In Kitchen, Stone Counter, Tile Floor
- 가족실: Hardwood Floor, Bay Window, Combined W/Office
- 리스팅 중개사: Royal Lepage Signature Realty - Disclaimer: The information contained in this listing has not been verified by Royal Lepage Signature Realty and should be verified by the buyer.

