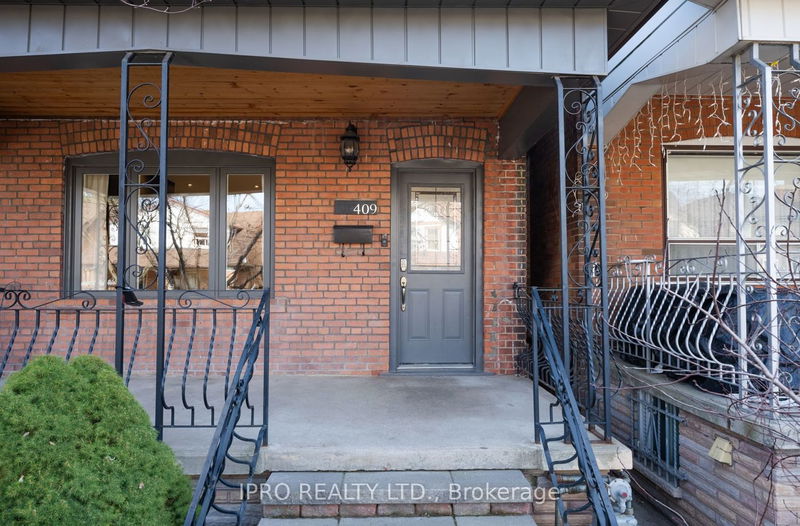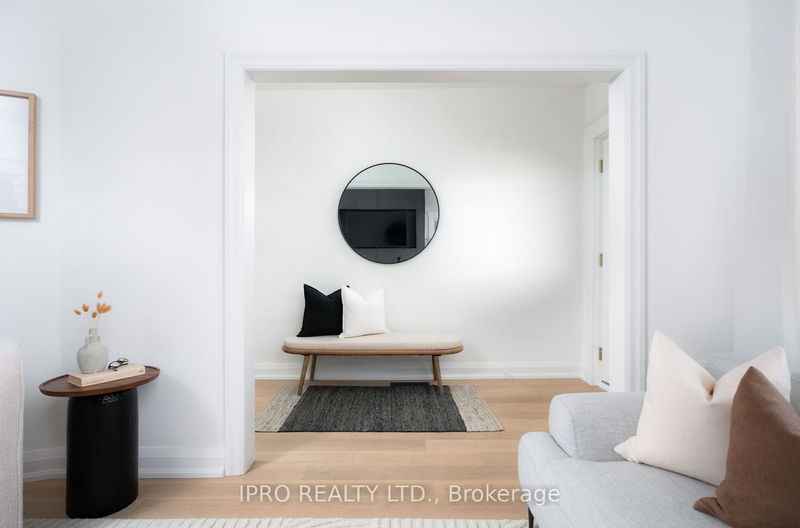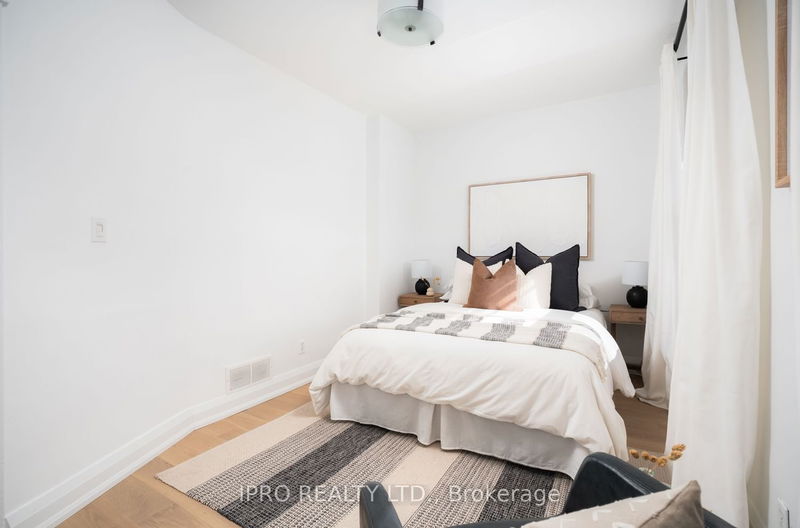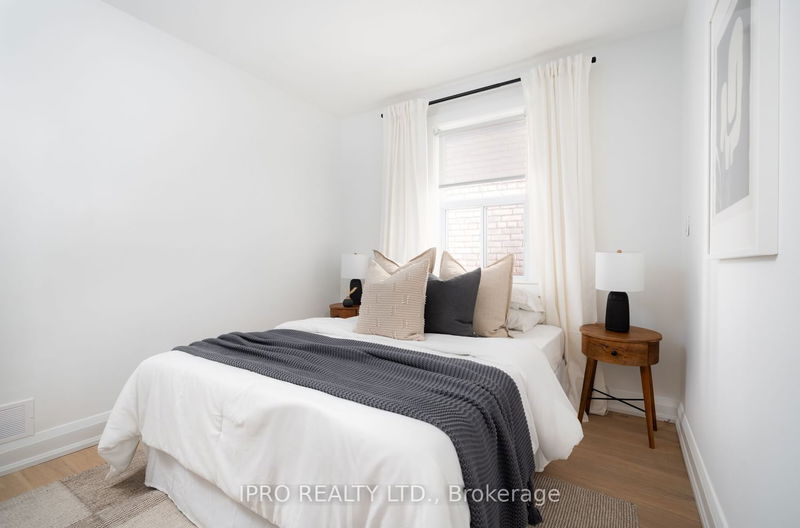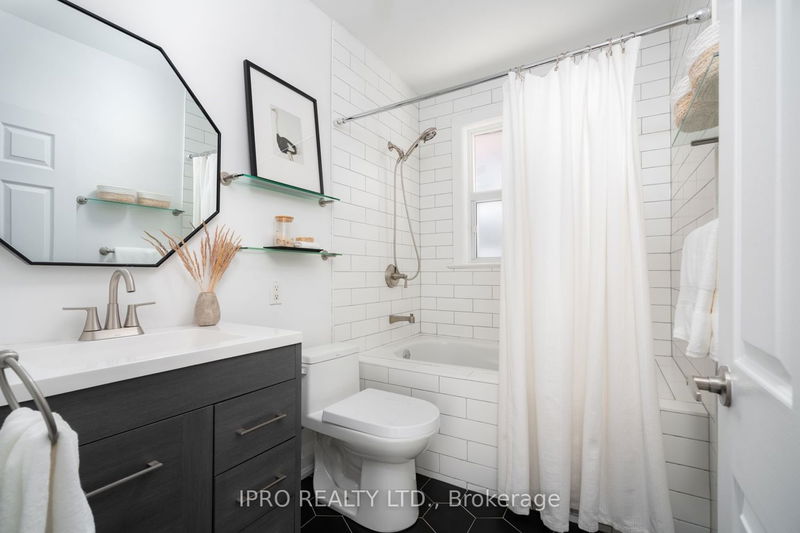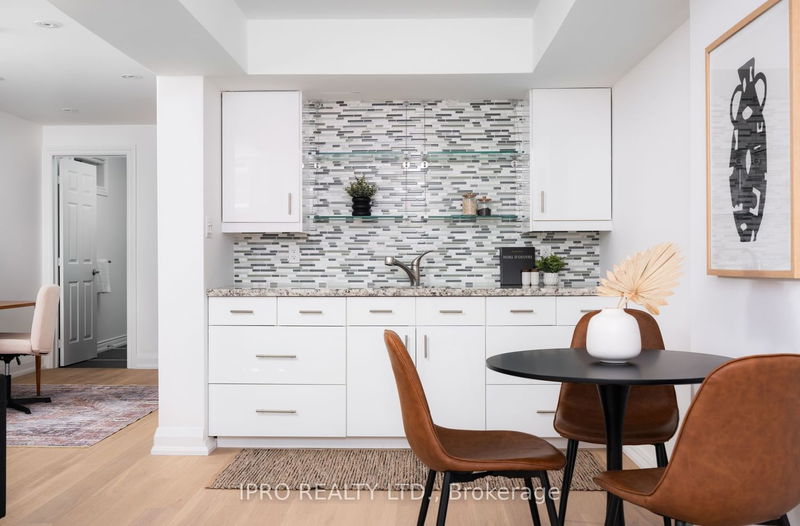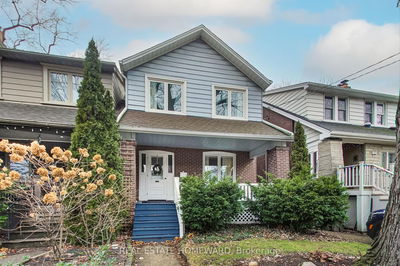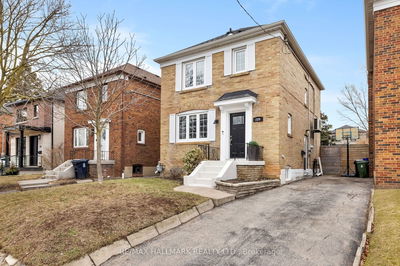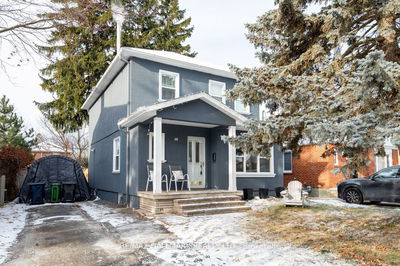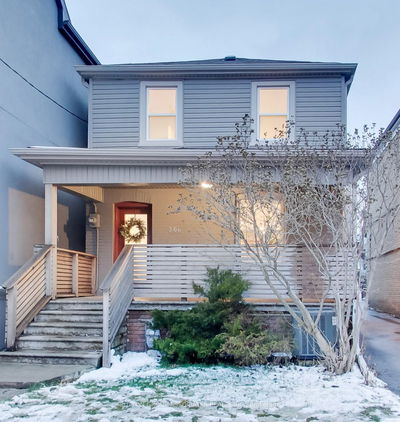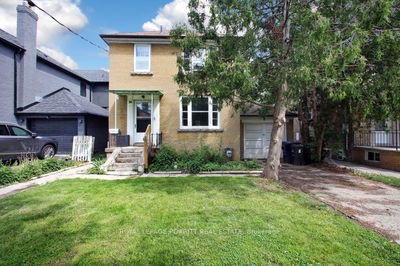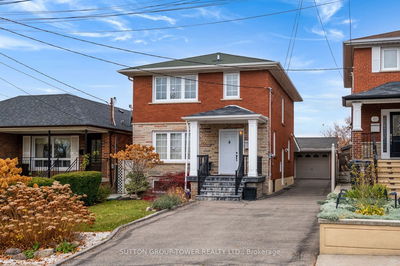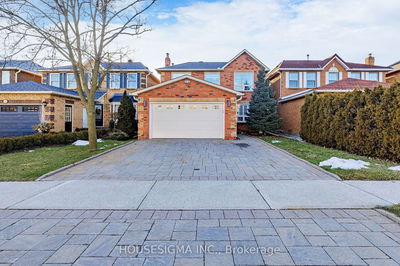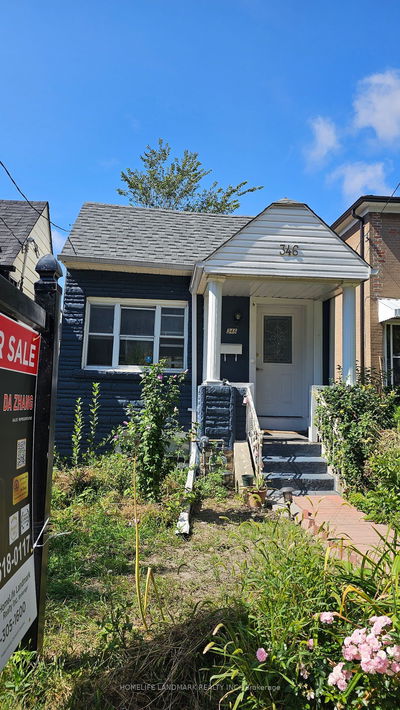Welcome To This Fabulous 2 Storey, 3Bed, 3Bath, Detached Home On Desirable Strathmore, A Walker Paradise, W/Spacious Laneway Providing Convenient Parking For 2 Cars. The Main Flr Offers A Bright & Refined Open Concept Featuring A Living Rm W/BI Fireplace & A Convenient Powder Rm. The Exquisite Kitchen W/Sleekly Designed Features A Custom Countertop, A Stylish Backsplash, S/S Appliances, Custom Cabinetry, Pot Lights, Ceramic Flooring & A W/O To Patio & Lane. Upstairs It Features 3 Bedrooms & A Renovated 4PC Bath. The Primary Bright Bedroom Offers Two Mirrored Closets. New Glass Railing In 2nd Flr & Modern Touches Throughout! Sep. Entrance To A Thoughtfully Finished Basement To Maximize Living Space, Ideal For In-laws, Nanny Suite, Guests. It Features A Rec Room Combined W/ A Kitchenette, 4PCBath W/ Heated Flrs, Laundry Rm & Cold Rm. A New Fireplace In The Rec Room, Creates A Cozy Retreat. The Fenced Patio Offers Privacy & Space For Outdoor Entertaining & Access The Lane With Parking.
부동산 특징
- 등록 날짜: Tuesday, March 05, 2024
- 도시: Toronto
- 이웃/동네: Danforth
- 중요 교차로: Danforth Ave & Coxwell Ave
- 전체 주소: 409 Strathmore Boulevard, Toronto, M4C 1N6, Ontario, Canada
- 거실: Fireplace, Hardwood Floor, Combined W/Dining
- 주방: W/O To Patio, Double Sink, Stainless Steel Appl
- 리스팅 중개사: Ipro Realty Ltd. - Disclaimer: The information contained in this listing has not been verified by Ipro Realty Ltd. and should be verified by the buyer.


