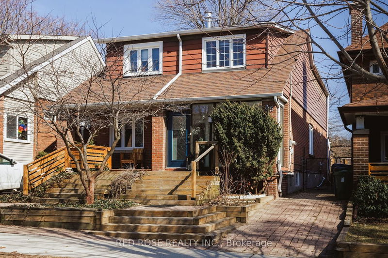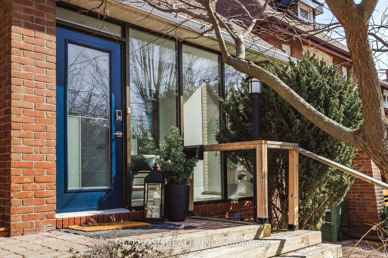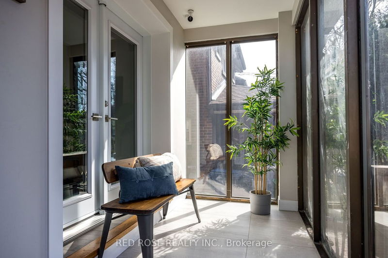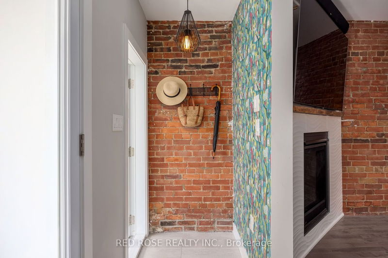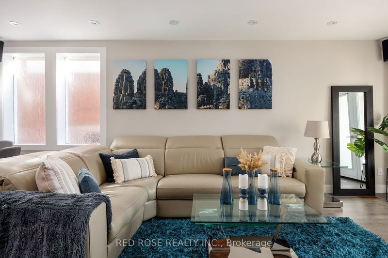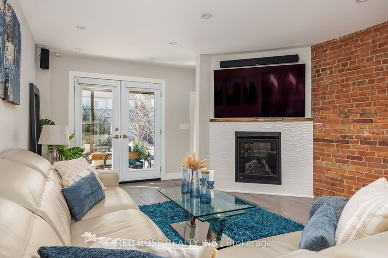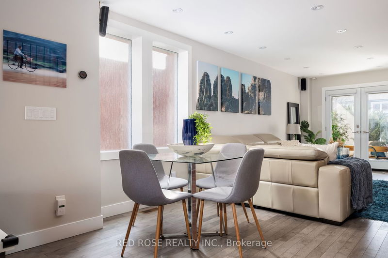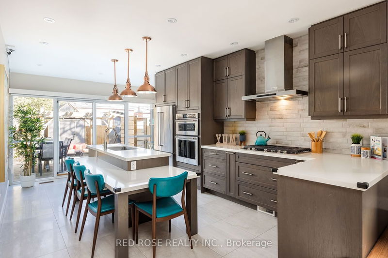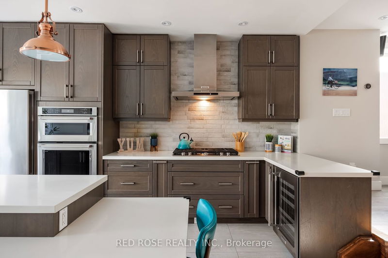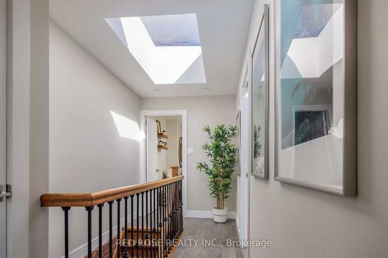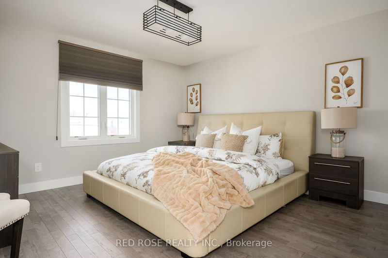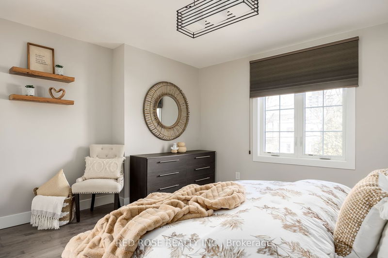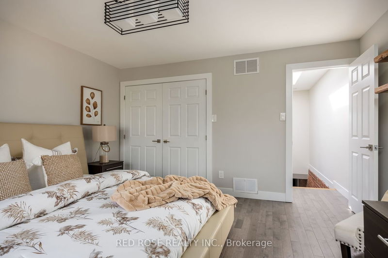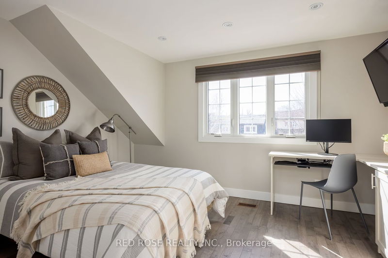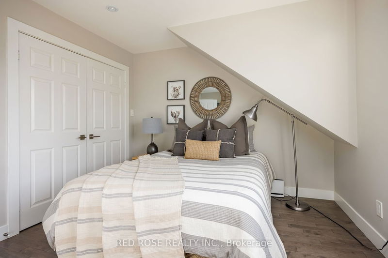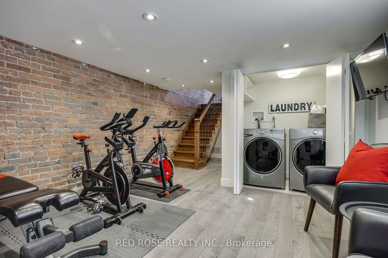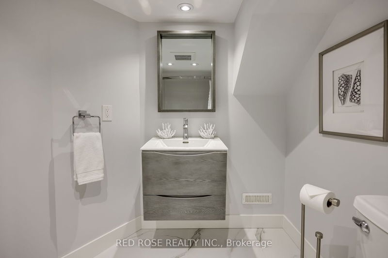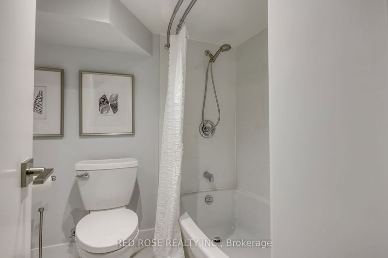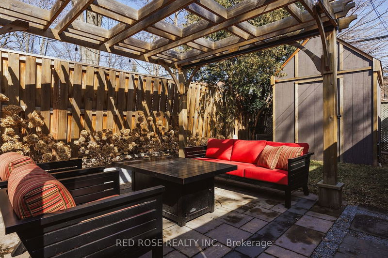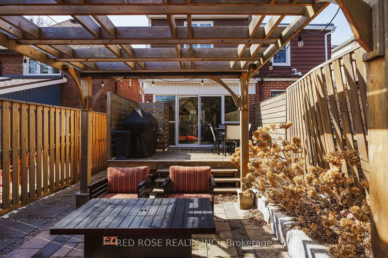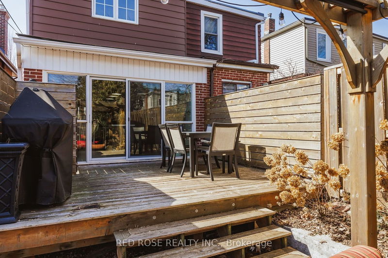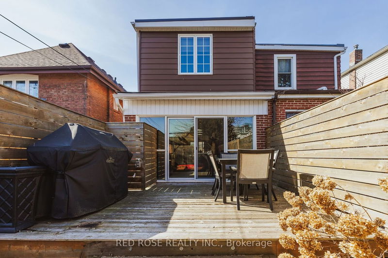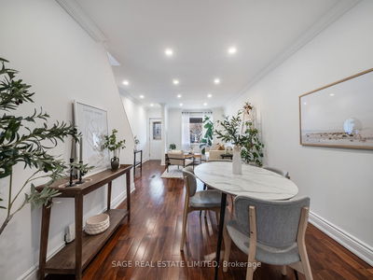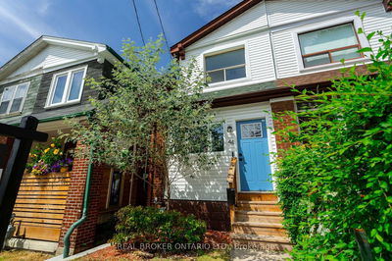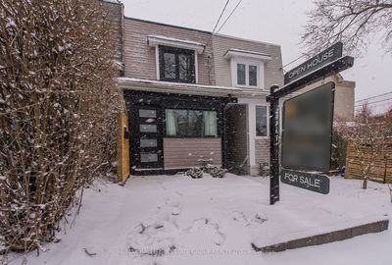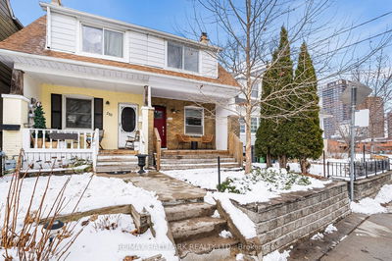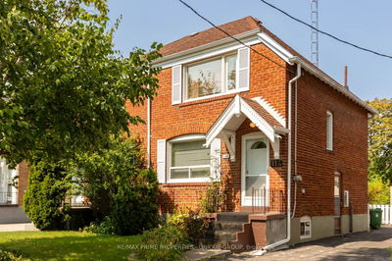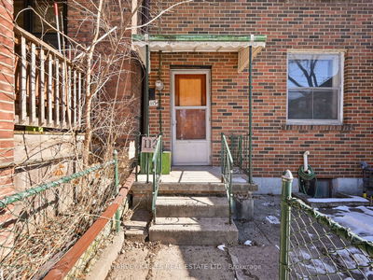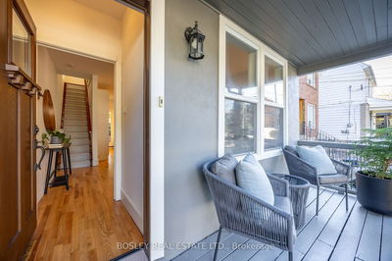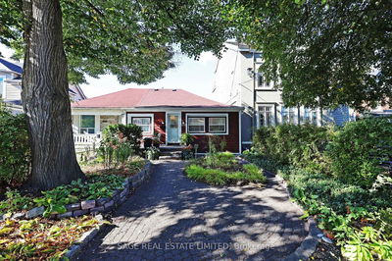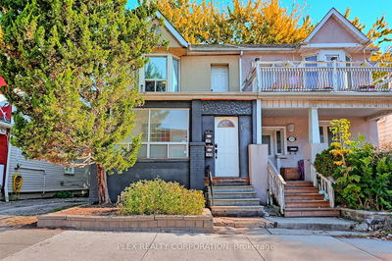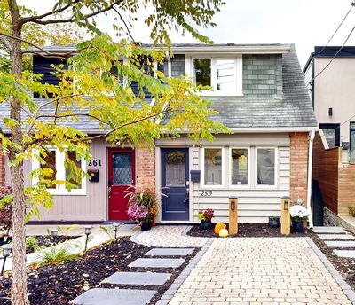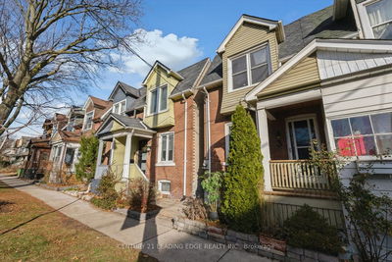Welcome home to 35 Aldridge Ave. This gorgeous family home has been beautifully upgraded from top to bottom. Features include the creation of a larger primary bedroom & spacious second bedroom, a spa-like 4-piece main bath featuring huge skylight, open concept main floor w/ exposed brick & large glass-enclosed mudroom, hardwood floors & pot lights throughout, upgraded windows & remote control shades, finished basement w/ bright 4-piece bath, luxury kitchen w/ large centre island & high-end stainless steel appliances, walk-out to a professionally landscaped backyard w/ hardwood deck & stone patio, and the list goes on! This home has been meticulously upgraded with incredible craftsmanship and the finest attention to detail. From the moment you walk in, it feels bright and spacious yet cozy and quaint. Situated on a 110' deep lot, enjoy the backyard oasis with your family and friends. A combination of beauty, warmth, comfort, and convenience. This is the one you've been waiting for.
부동산 특징
- 등록 날짜: Wednesday, March 06, 2024
- 도시: Toronto
- 이웃/동네: Woodbine Corridor
- 중요 교차로: Danforth & Woodbine
- 전체 주소: 35 Aldridge Avenue, Toronto, M4C 3W3, Ontario, Canada
- 가족실: Gas Fireplace, Combined W/Dining, W/O To Sunroom
- 주방: Ceramic Floor, Quartz Counter, Pot Lights
- 리스팅 중개사: Red Rose Realty Inc. - Disclaimer: The information contained in this listing has not been verified by Red Rose Realty Inc. and should be verified by the buyer.

