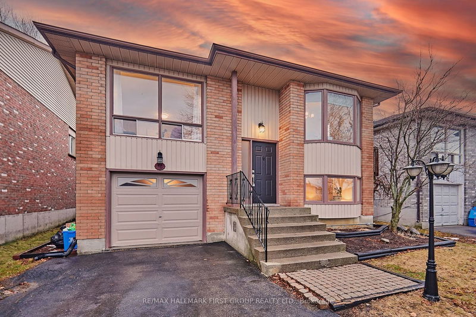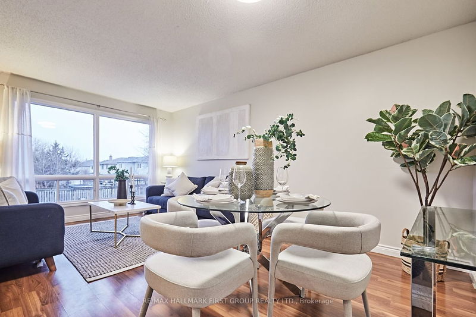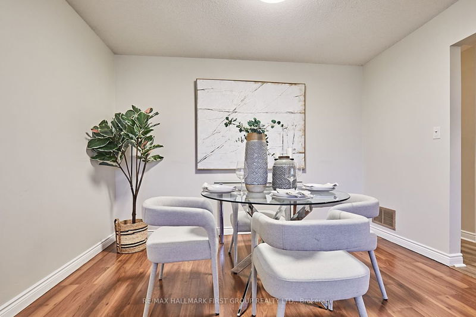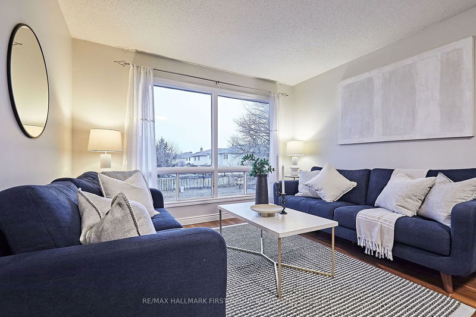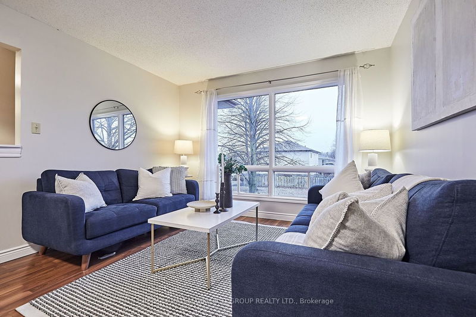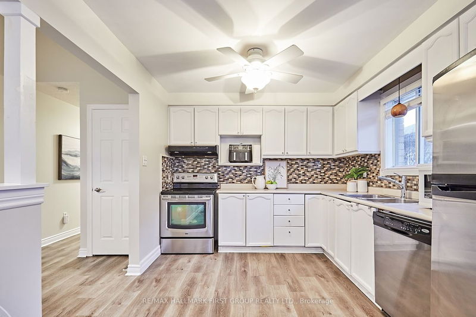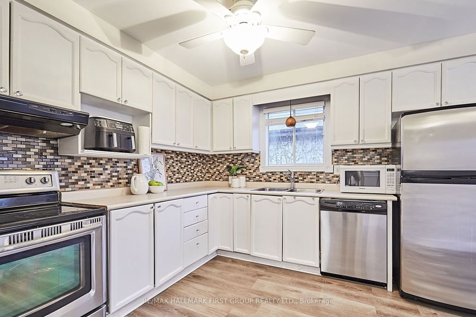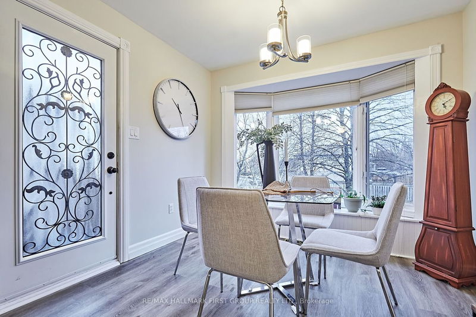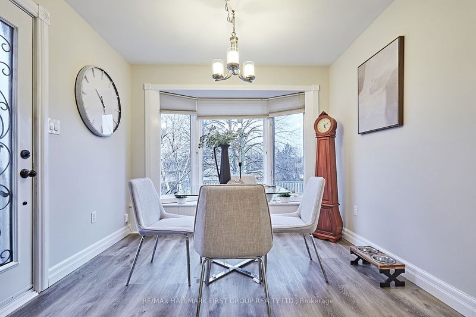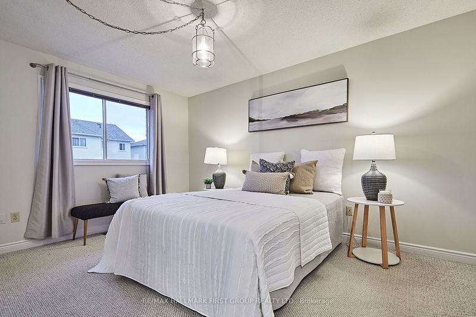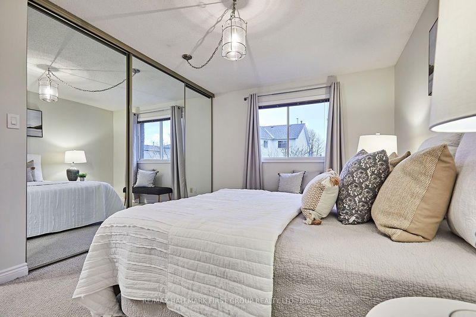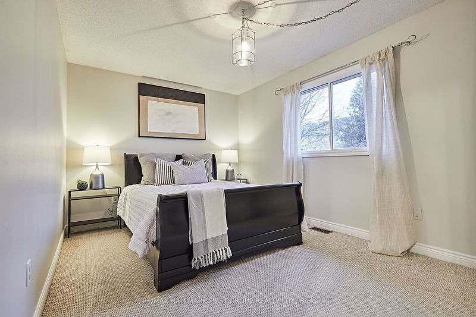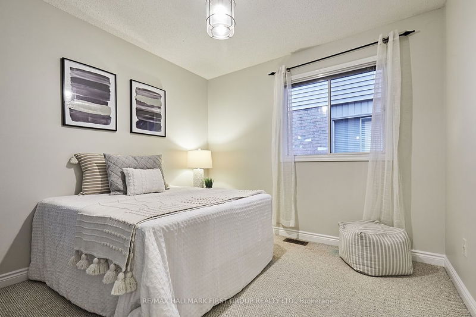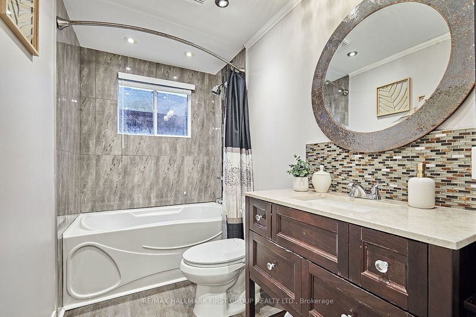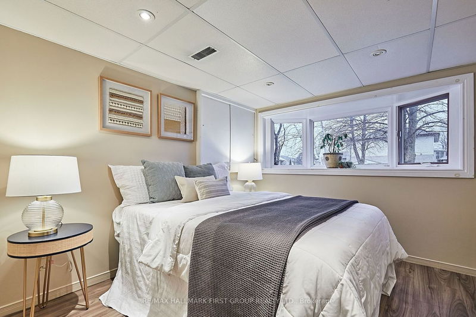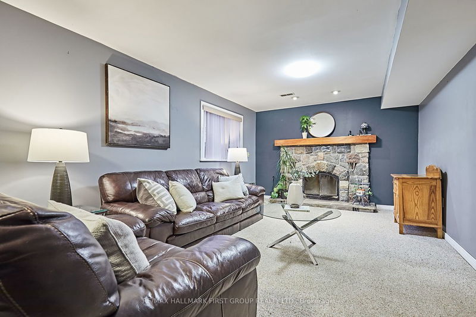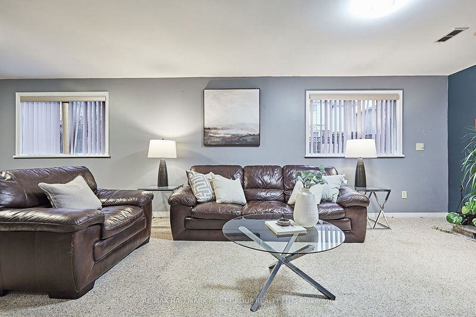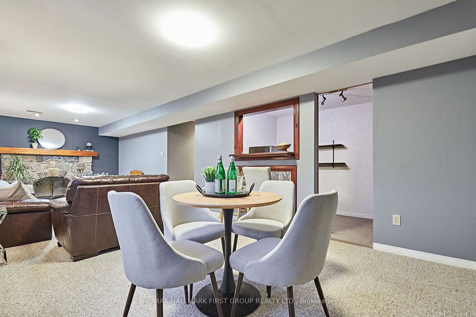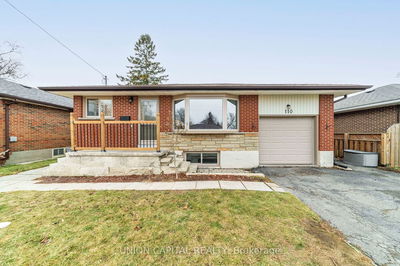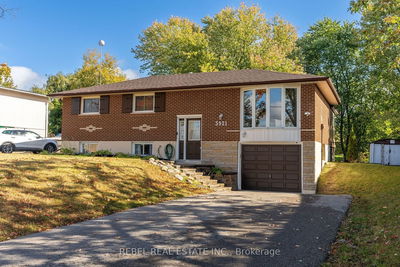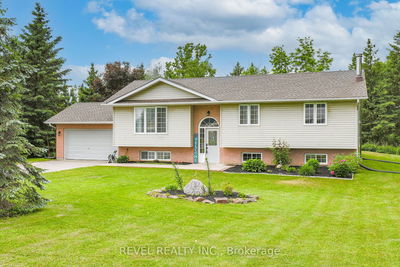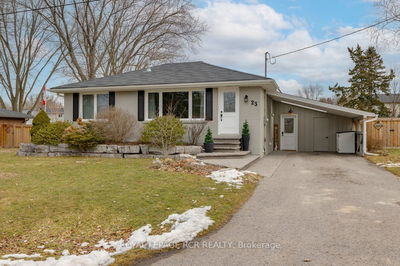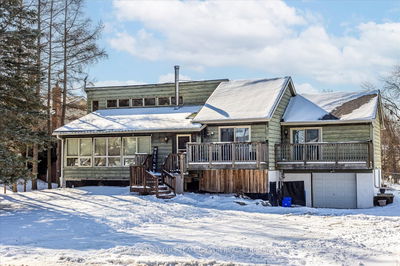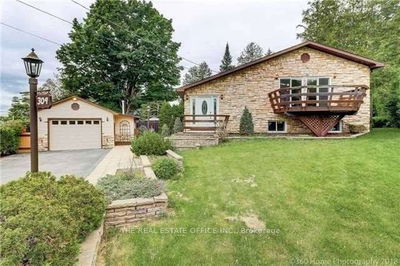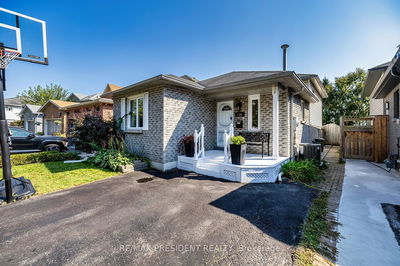Prepare To Fall In Love! Nestled In Highland Gardens, This Charming Raised Bungalow Is Truly A Gem! Enjoy Meals In Your Bright, Sun Filled & Updated Eat-In Kitchen With Oversized Bay Window & W/O To Deck! A Sunlit Open Concept Living/Dining Room Is Perfect For Entertaining! Plenty Of Room For The Whole Family w/Approx 2000sqft Of Living Space! The Bright & Spacious Primary Bedroom Features An Oversized, Wall-To-Wall Closet. Two Other Generous Sized Bedrooms & A Beautifully Updated Bathroom Round Out The Upper Level. The Lower Level Does Not Disappoint, And With All Above Grade Windows, Nothing About It Feels Like A Basement! You Will Find Convenient Garage Access, Large 4th Bedroom, Updated 4-Pc Bathroom & Massive Rec Room w/Bar & Cozy Fireplace! This Lower Level Offers Endless Potential For Investors & Multigenerational Families!
부동산 특징
- 등록 날짜: Tuesday, March 12, 2024
- 가상 투어: View Virtual Tour for 40 Kintyre Street
- 도시: Clarington
- 이웃/동네: Courtice
- 전체 주소: 40 Kintyre Street, Clarington, L1E 2E4, Ontario, Canada
- 주방: Laminate, W/O To Deck, Bay Window
- 거실: Laminate, Picture Window, Open Concept
- 리스팅 중개사: Re/Max Hallmark First Group Realty Ltd. - Disclaimer: The information contained in this listing has not been verified by Re/Max Hallmark First Group Realty Ltd. and should be verified by the buyer.

