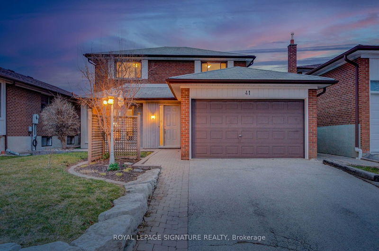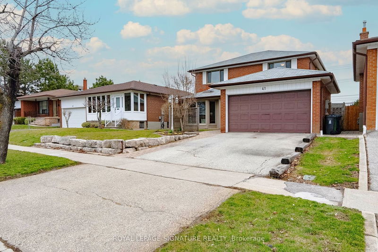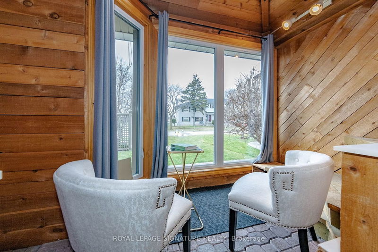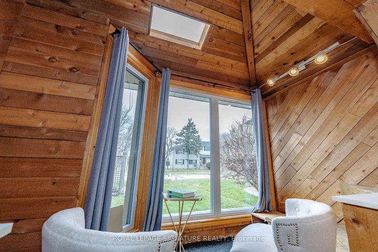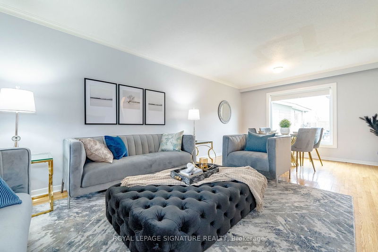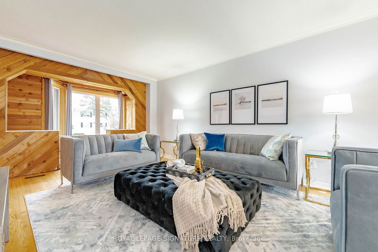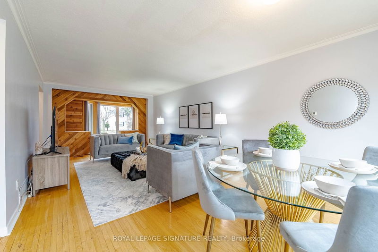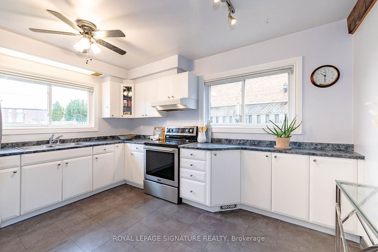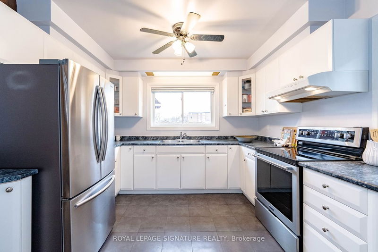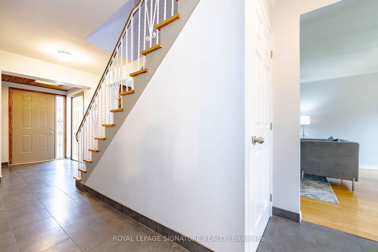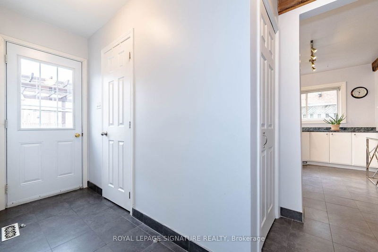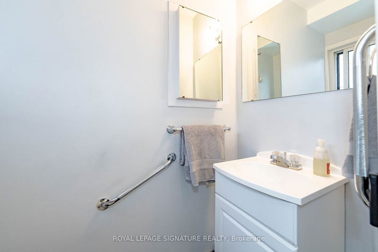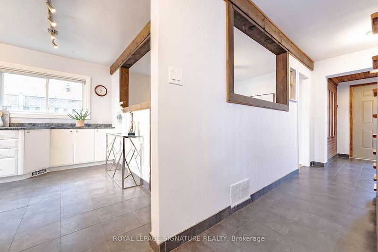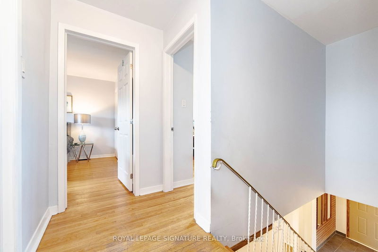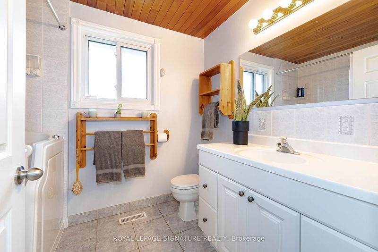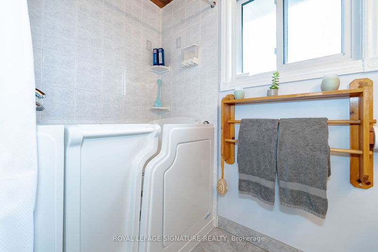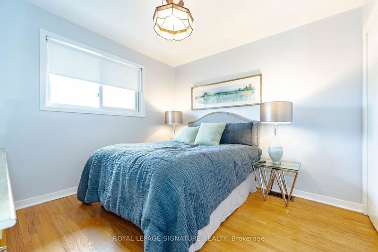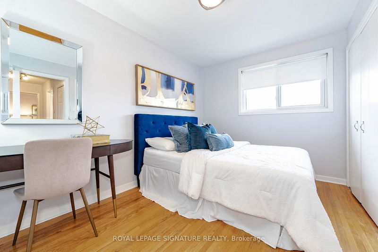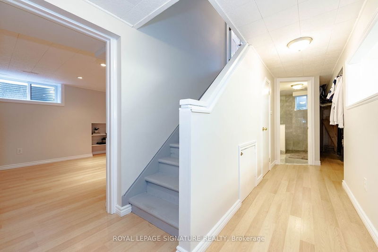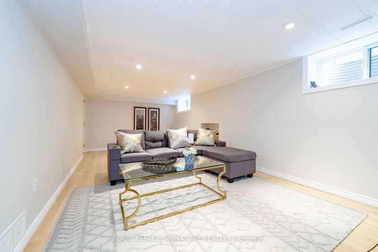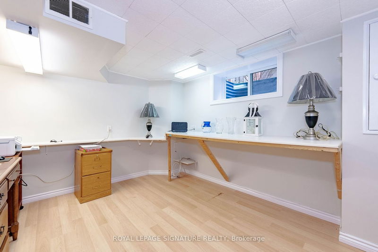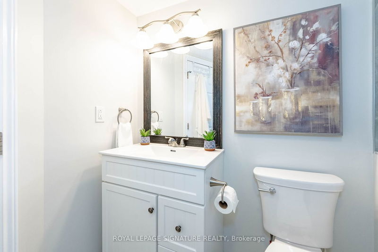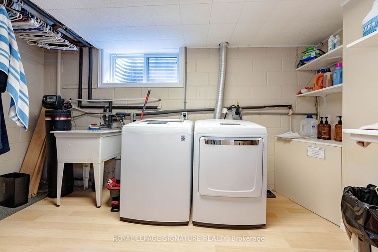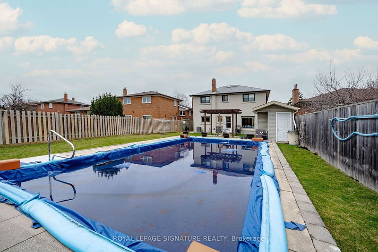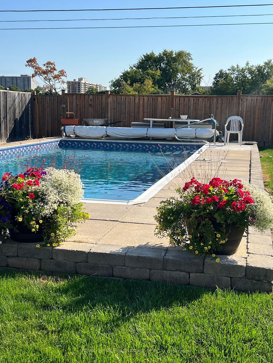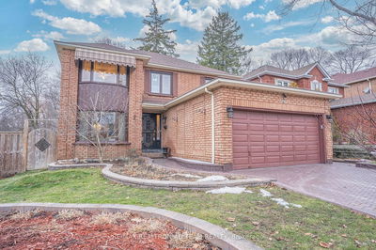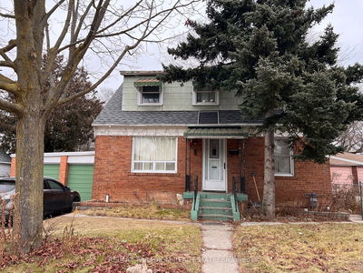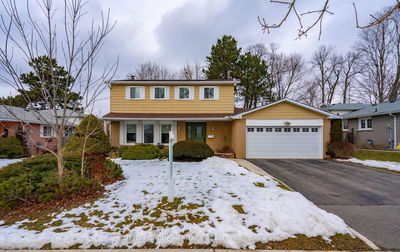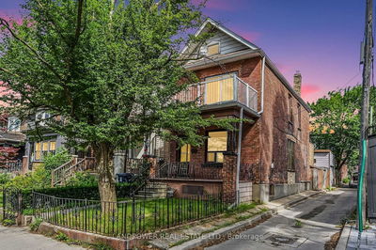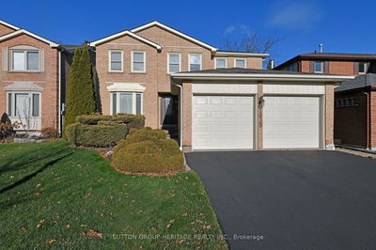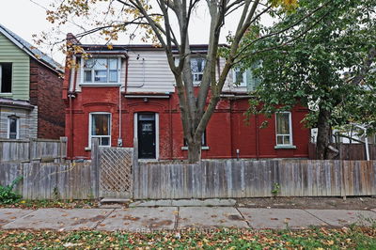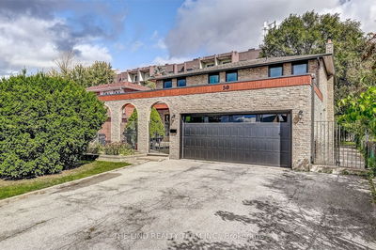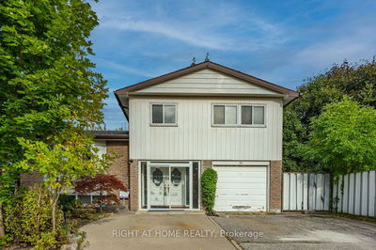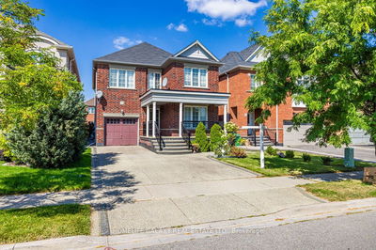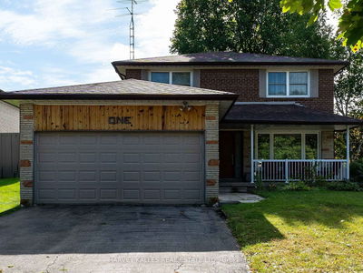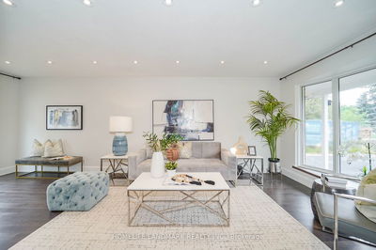41 Brantford Dr Graces The Market For The First Time In Almost 50 Years, In The Coveted L'Amoreaux Community! This Spacious, Two-story, 4 Bedroom Home Boasts Hardwood Floors, A Kitchen W/ S/S Sink Positioned Beneath A Large Window Overlooking Picturesque Backyard W/ Inground Pool, S/S Appl, & O/looks Family As Well As A Large, Combined Living/Dining Room. The Finished Basement W/ Oversized Windows, Offers A Great Space For Work Or Play. A Practical Cold Room W/ Sump Pump Offers Extra Storage, While The Garage Provides Convenient & Secure Parking For 2 Cars. Most Windows Newer (2018) & Have Easy Clean System. Close To Great Schools (W/I The Fairglen Jr PS W/ Gifted Program, Sir John A MacDonald High School & W/I Walking Distance To JB Tyrell Catchment), Parks, & Easy Access To Amenities & The 401, DVP, & 400. Beautifully Landscaped Front Yard Adorned W/ Perennials & Large Stones. Seize The Opportunity To Make This House Your Home Today & Forge Cherished Memories In This Charming Abode!
부동산 특징
- 등록 날짜: Tuesday, March 19, 2024
- 가상 투어: View Virtual Tour for 41 Brantford Drive
- 도시: Toronto
- 이웃/동네: L'Amoreaux
- 중요 교차로: Pharmacy Ave/Finch Ave E
- 전체 주소: 41 Brantford Drive, Toronto, M1W 1E2, Ontario, Canada
- 가족실: Hardwood Floor, Wood Trim, Window
- 거실: Combined W/Dining, Hardwood Floor, O/Looks Backyard
- 주방: Ceramic Floor, Stainless Steel Appl, O/Looks Backyard
- 리스팅 중개사: Royal Lepage Signature Realty - Disclaimer: The information contained in this listing has not been verified by Royal Lepage Signature Realty and should be verified by the buyer.

