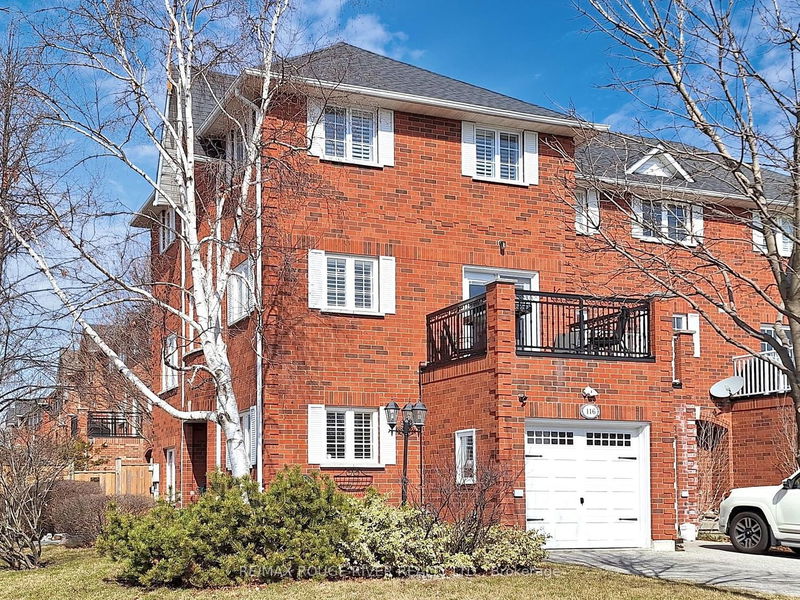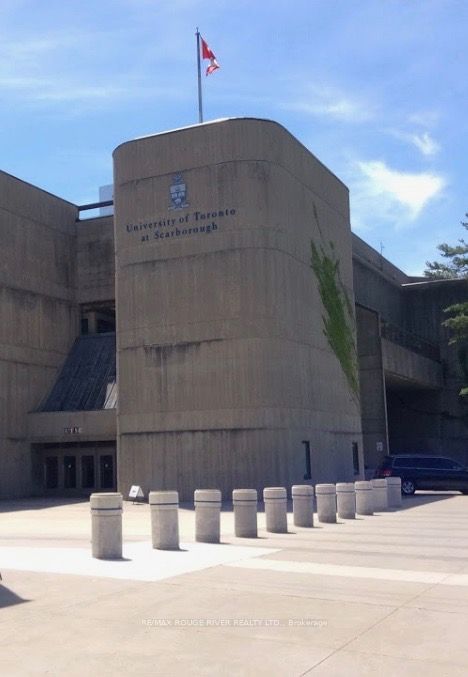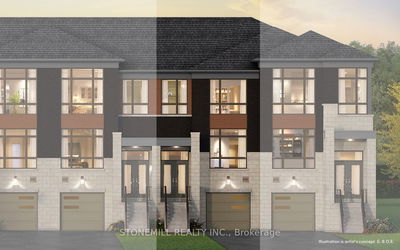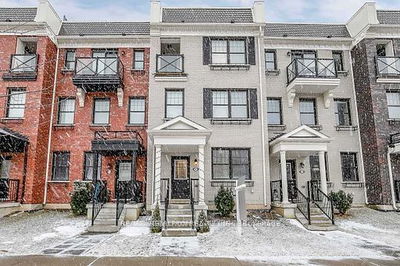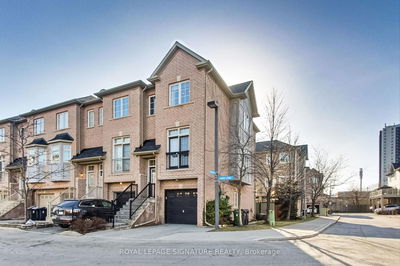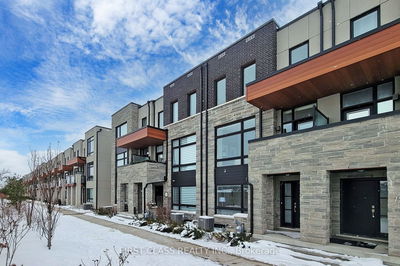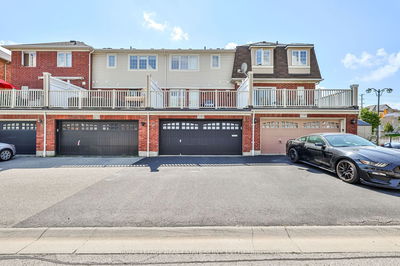Stunning End Unit 3 bedroom Town, rarely offered Panorama Model in the heart of the Rouge! Premium 38 by 138 ft lot, Lake Views,150k in upgrades, sep. dining room,sep family room, & sep office,3 large bedrooms, 2 bedrooms have ensuites...& a huge walk in closet! Spacious balcony (gas line hook up) overlooking the lake off the breakfast room, step down living room to entertain family w/ a gorgeous built in gas fireplace & custom cabinetry, very large backyard w/ a custom shed. Small sample of the recent upgrades Windows(21), Roof(18),Furnace & a/c(21), Oak staircase & Railings, Paint job, Hardwood floor, Deck & fence, Interlocking front entrance, Front door, Bathrooms.. Also 3 separate entrances to the house...hmmm income potential! Garage has been converted to 3rd B/R but can be converted back to a garage if desired. Walk 2 the GO Train (HUGE SELLING FEATURE), ttc, waterfront, shopping, schools, parks, beach & so much more! Driveway parks 2 cars comfortably but a small 3rd car will fit
부동산 특징
- 등록 날짜: Tuesday, March 19, 2024
- 가상 투어: View Virtual Tour for 116 Bridgend Street
- 도시: Toronto
- 이웃/동네: Rouge E10
- 중요 교차로: Port Union And Lawrence
- 전체 주소: 116 Bridgend Street, Toronto, M1C 5G5, Ontario, Canada
- 가족실: Laminate, Fireplace
- 거실: Hardwood Floor, Gas Fireplace, Juliette Balcony
- 주방: Ceramic Floor, Updated, Overlook Water
- 리스팅 중개사: Re/Max Rouge River Realty Ltd. - Disclaimer: The information contained in this listing has not been verified by Re/Max Rouge River Realty Ltd. and should be verified by the buyer.

