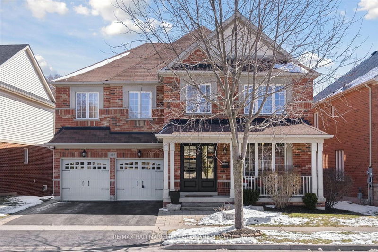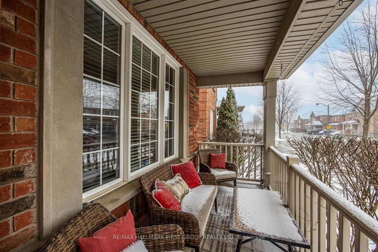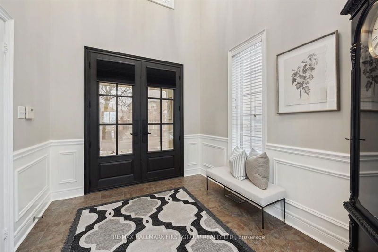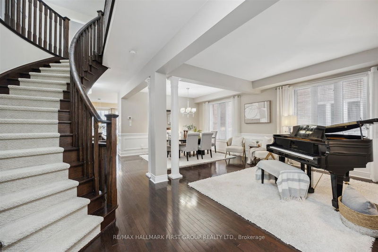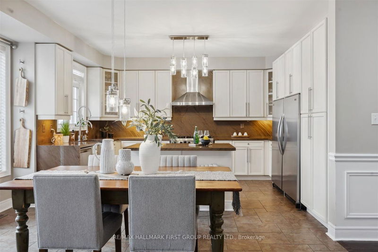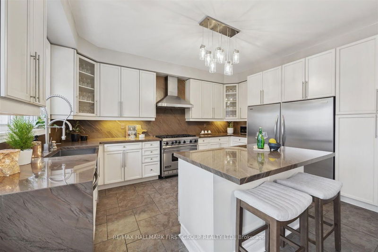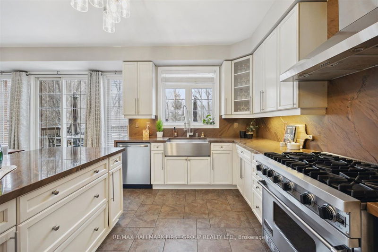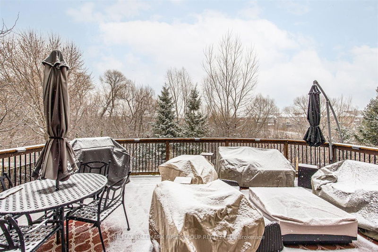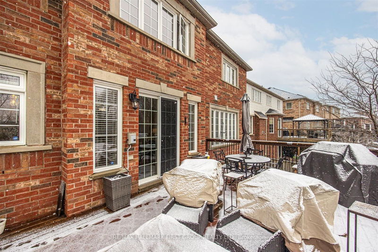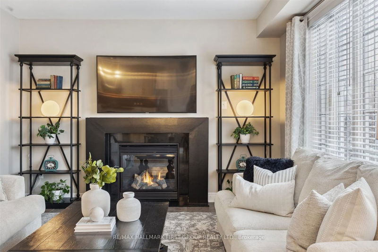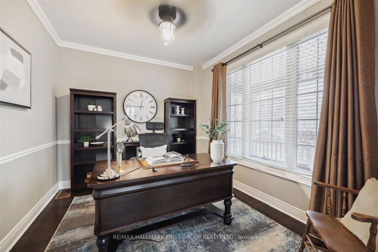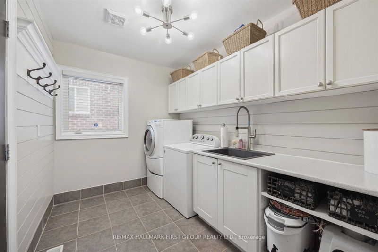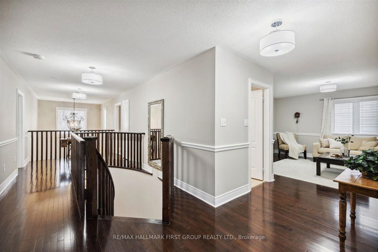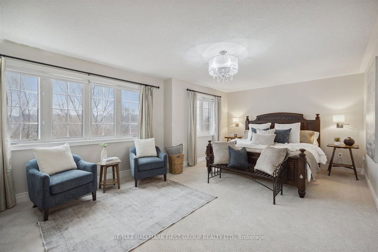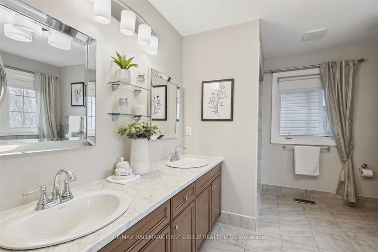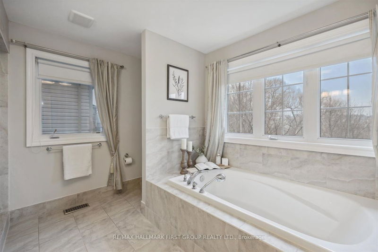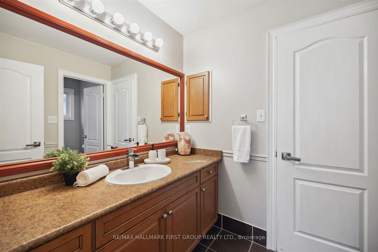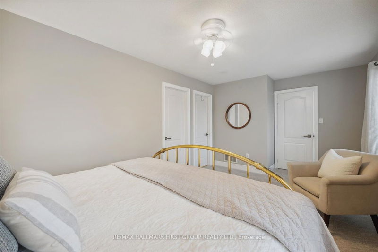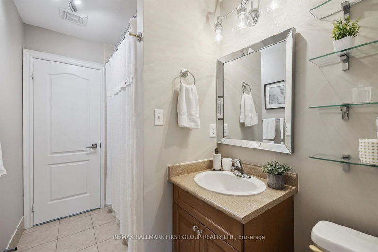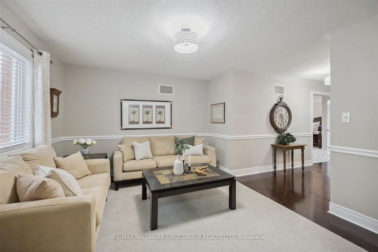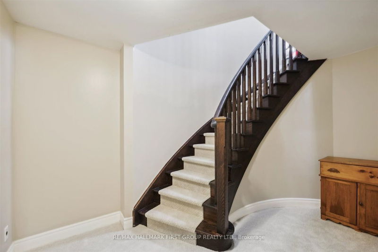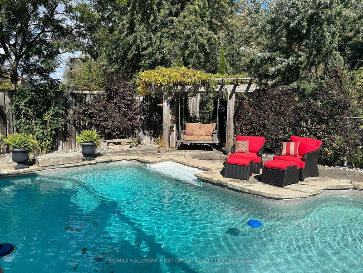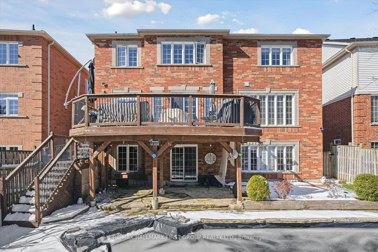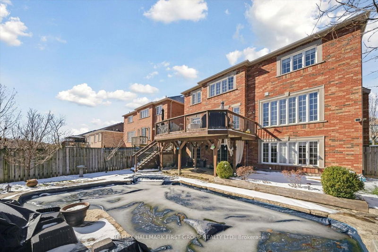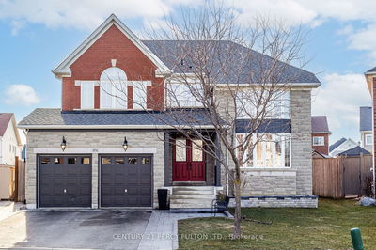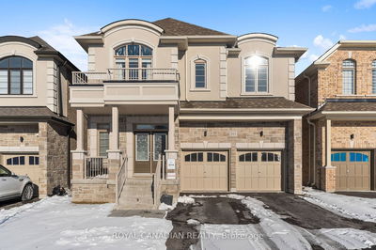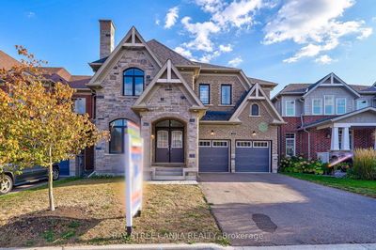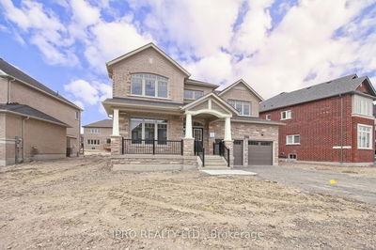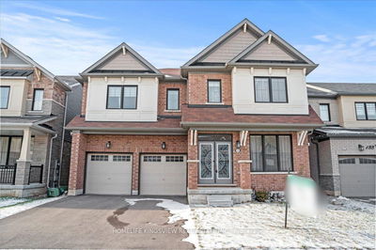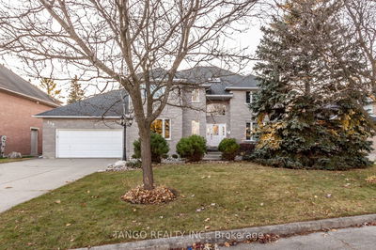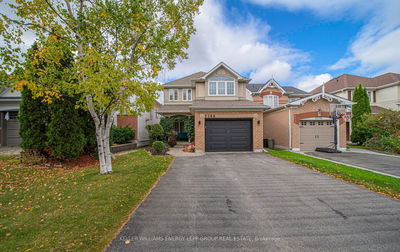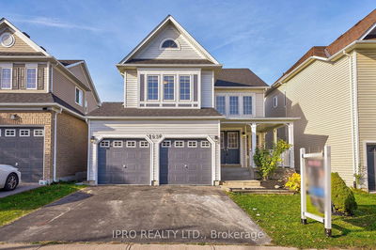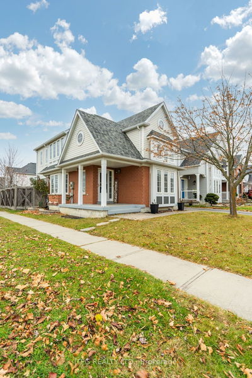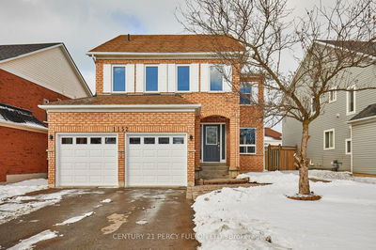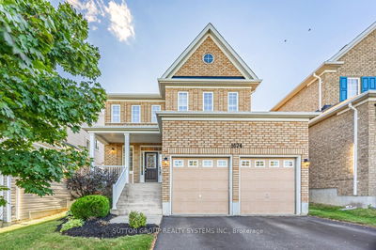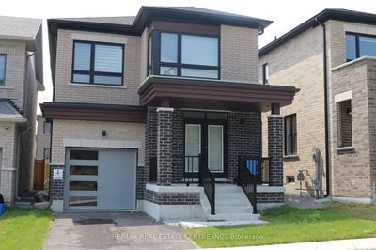Welcome to luxurious living in North Oshawa! At more than 3,500 Sq.Ft, this home offers ample space and versatility. Beautifully upgraded, the residence exudes modern elegance and attention to detail. The 4 large bedrooms are complemented by a 2nd-floor study that could effortlessly transition into a fifth bedroom, providing flexibility to accommodate any lifestyle. Each second-floor room is connected to an ensuite washroom, ensuring comfort and convenience for all residents. The well-designed layout seamlessly integrates indoor and outdoor living. There is a very large deck off of the kitchen overlooking a backyard oasis featuring a pool that backs onto a ravine setting, creating the ultimate privacy that is ideal for outdoor gatherings and leisurely moments. The unfinished walkout basement presents an opportunity for customization, allowing the new buyer to tailor the space to their specific needs and preferences.
부동산 특징
- 등록 날짜: Wednesday, March 20, 2024
- 가상 투어: View Virtual Tour for 1815 Esterbrook Drive
- 도시: Oshawa
- 이웃/동네: Taunton
- 중요 교차로: Taunton / Grandview
- 전체 주소: 1815 Esterbrook Drive, Oshawa, L1K 0J5, Ontario, Canada
- 거실: Combined W/Dining, Wainscoting, Hardwood Floor
- 주방: Quartz Counter, Undermount Sink, Tile Floor
- 가족실: Gas Fireplace, O/Looks Pool, Hardwood Floor
- 리스팅 중개사: Re/Max Hallmark First Group Realty Ltd. - Disclaimer: The information contained in this listing has not been verified by Re/Max Hallmark First Group Realty Ltd. and should be verified by the buyer.

